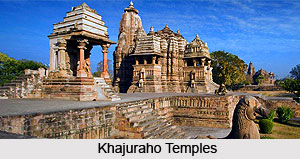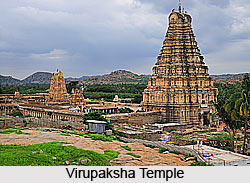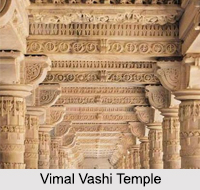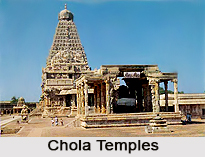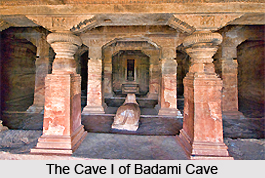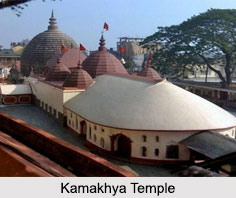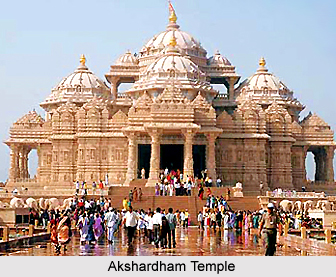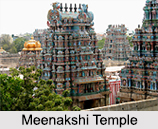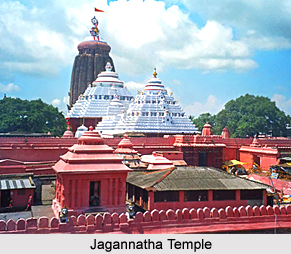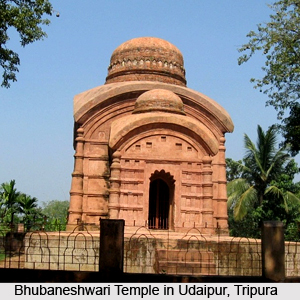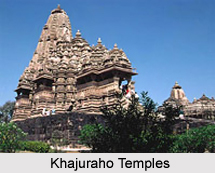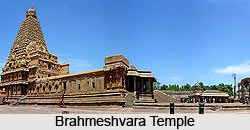 Brahmeshvara temple, also spelt Brahmeshwara, is one of the significant ancient temples in India. The temple is a fine specimen of 12th century Hoysala architecture. Built in 1171 AD, the temple is a protected monument under the Karnataka state division of the Archaeological Survey of India. It is said that Brahmeshvara temple was founded by a wealthy lady named Bommare Nayakiti during the rule of Hoysala King Narasimha I. Every year, people from various distant places visit the temple to study its architecture.
Brahmeshvara temple, also spelt Brahmeshwara, is one of the significant ancient temples in India. The temple is a fine specimen of 12th century Hoysala architecture. Built in 1171 AD, the temple is a protected monument under the Karnataka state division of the Archaeological Survey of India. It is said that Brahmeshvara temple was founded by a wealthy lady named Bommare Nayakiti during the rule of Hoysala King Narasimha I. Every year, people from various distant places visit the temple to study its architecture.
Location of Brahmeshvara Temple
It is located in the town of Kikkeri of Mandya district in the Karnataka state of India. It lies around 10 km from the historically important town of Shravanabelagola in Hassan district.
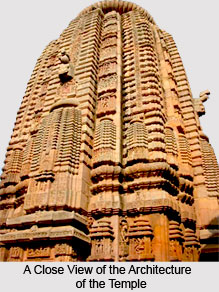
Architecture of Brahmeshvara Temple
The main highlight of this ancient temple is its impressive Hoysala architecture. The temple is decorated with myriad carved figures that talk about the extraordinary workmanship of ancient days. The decorative features of the temple is believed to belong to the "old kind" prevalent even before the Hoysala times.
The interior of the temple features single shrine construction. The interior has been widened beyond its base by making the outer walls bulge out in a convex shape. The temple is home to a number of carved figures and images that have historical significance. It has a hall which houses a four feet tall image of the Hindu god Shiva. The hall also exhibits the madanika figures carved on the capitals of the pillars.
The shrine that contains the cella is designed with a decorative tower. The large domed roof over the tower is the largest sculptural piece in a Hoysala temple. Below the tower there are eaves and below the eaves there are decorative miniature towers on pilasters. Below these decorative towers, there are large wall images of deities and their attendants. The base of the wall which comprises five different horizontal moldings, one of which is a row of blocks is placed below the images. The vestibule connecting the cella to the hall has a nose which is actually a low protrusion of the tower over the shrine, built over the vestibule.
