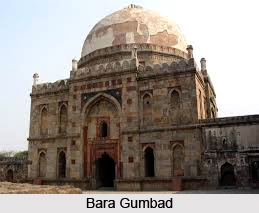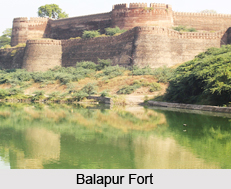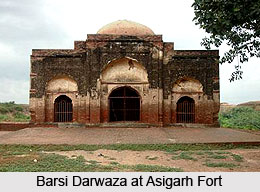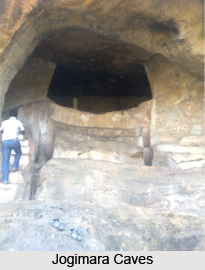 Bara Gumbad is an ancient mosque located near the famous Lodi Gardens in South Delhi. It is 300 meters away from Muhammad Shah`s tomb towards the south and about 380 meters from Sikander Lodi`s tomb towards the north. The Bara Gumbad means "big dome." It is a large domed structure standing together with Friday Mosque of Sikander Lodi and a mehman khana or guesthouse. It has been constructed in 1494 by Sikandar Lodi. All the three buildings have been constructed at different periods of time. These occupy a common raised platform. The Lodi Gardens spread over 90 acres was earlier known as Willingdon Park.
Bara Gumbad is an ancient mosque located near the famous Lodi Gardens in South Delhi. It is 300 meters away from Muhammad Shah`s tomb towards the south and about 380 meters from Sikander Lodi`s tomb towards the north. The Bara Gumbad means "big dome." It is a large domed structure standing together with Friday Mosque of Sikander Lodi and a mehman khana or guesthouse. It has been constructed in 1494 by Sikandar Lodi. All the three buildings have been constructed at different periods of time. These occupy a common raised platform. The Lodi Gardens spread over 90 acres was earlier known as Willingdon Park.
Architecture of Bara Gumbad
The Bara Gumbad was completed in 1490. It is the first full dome to have been constructed in Delhi. However, it has no tombstone although it seems to be a freestanding tomb. The complex can be reached from different places along the roads that border the Lodi Gardens. The Lodi road is located towards the south most direction. The Shish Gumbad is another noticeable structure here that can be seen at a distance of about seventy-five meters towards the north facing the Bara Gumbad. Bara Gumbad is located in the midst of sprawling lawns that enhances the beauty of the tomb. Green tress has been planted in the vicinity that gives a calm and serene look to the structure. The buildings have been built on a three meter high platform. These measure almost 30 meters east-west by 25 meters north-south.
The three structures, Bara Gumbad, Friday Mosque and mehman khana are linked by stone masonry walls that are almost six metres in height. There is provision for staircase on the northern side to reach the platform.
A centrally located straight flight comprising of eight steps, about ten meters wide, connects the ground to a generous mid landing. The Bara Gumbad measures approx. 20 meters per side and is square in shape. The platform on which it is set is 3 meters high. The plinth has been adorned with ogee arch openings on the east, south, and west. The walls of the Bara Gumbad are approximately 12 meters tall. All the elevations are almost the same and have been divided into 2 horizontal sections. A projecting portal composed of an ogee arch set in a rectangular frame approximately 8 meters wide, is centered in each elevation and rises approximately 75 cm above the parapet line of the building. The brackets and the lintel have been intricately carved with red sandstone.
A single hemispherical dome surmounted on a sixteen sided drum coronets the building. One can enter the building either from the raised courtyard via the north elevation or climb a double flight of steps built on the western elevation. Inside, the square building measures about seven meters per side. A solid seat runs endlessly along the interior perimeter of the building. It is 80 cm high, 45 cm wide. The light of the sun seeps through the four walls. These are openings in the doorway at the ground level and the ogee arch window above. The interior surface of the Gumbad is plain and finished in dressed granite. It is thus decorated with stuccowork and painting from inside, while the outside is a mix of grey, red and black. A guest house in the eastern side provides accommodation facilities for the tourists.




