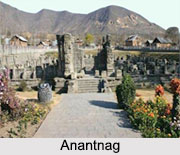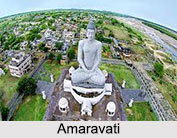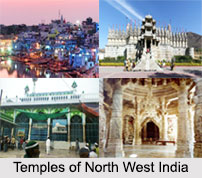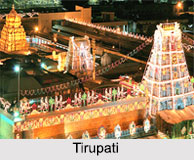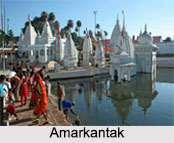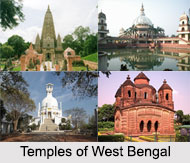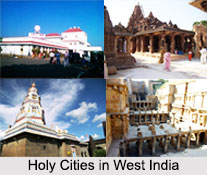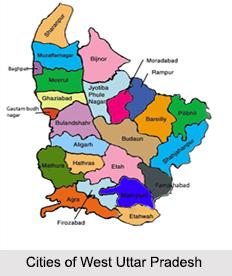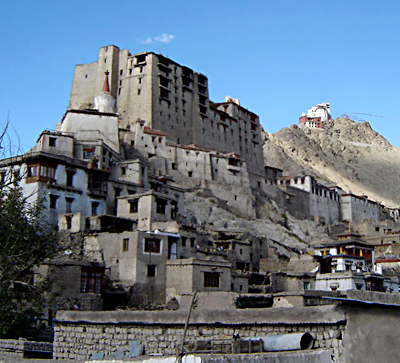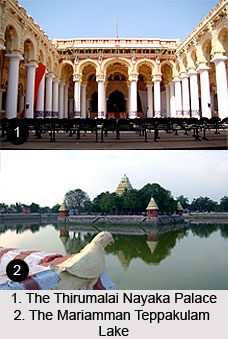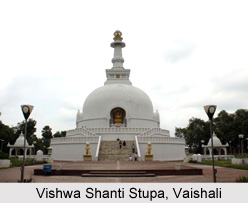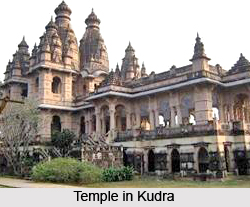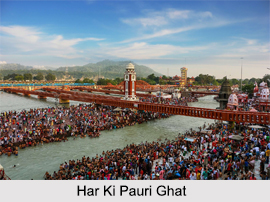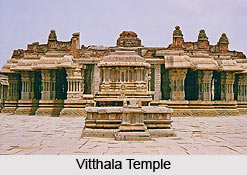 The architecture of Vitthala temple is the example of great artistic bent of mind that the rulers of the Vijayanagara possessed and the efficiency of the artists who projected the temple.
The architecture of Vitthala temple is the example of great artistic bent of mind that the rulers of the Vijayanagara possessed and the efficiency of the artists who projected the temple.
The structure of the Vitthala temple consists of the sanctum and antechamber, the open "mandapa". The temple, situated on a rock, faces east, a lamp-pillar is in front of it, and steps on the east and north sides lead down to the ground level. On the exterior, the "vimana", that is, the "cella" and antechamber, has a plinth of plain unadorned courses: "upana", "jagati", "padma", another "jagati" like a horizontal band, "tripatta kumuda", a narrow "kantha" and "pattika". There is a "pranala" (water-spout) on the north side. The wall surface is plain, consisting of unadorned rectangular blocks of stone. The wall surface ends with a narrow beam and a "kapota" course on the top, which is decorated with very flat "kudus". Over the sanctum is a stone pyramidal superstructure of nine receding tiers. The front "mandapa" stands on a plinth of plain courses: "jagati", "padma", "kantha" and "pattika". It is an open hall, fully open on the east, north and south sides, and the eaves are of the inclined variety.
The interior of the rectangular sanctum is plain. The door leading into the "cella" from the antechamber is decorated with foliated bands. There are neither the customary "dwarapalas" on the door-jambs nor any image on the lintel. The antechamber is also rectangular in plan, the door leading into it from the "mandapa" decorated with bands of scroll and petal designs. Vaishnava "dwarapalas" are carved on the jambs and the goddess Lakshmi on the lintel.
The "mandapa" has twenty detached pillars, each pillar has a monolith carved into three square blocks and separated by two eight-sixteen-eight sided blocks. The corbels resting on the pillars are of the bevelled variety. The three square blocks of the pillars are decorated with crudely carved reliefs. The pillars are plastered and the interior and the exterior of the temple have traces of plaster-work. The detached "mandapa" at the rear of the temple is built against the natural rock on its west and south sides. Open on the other two sides, it has three rows of four pillars each. The pillars are plain; they are crudely cut into three square blocks, separated by octagonal ones; the corbels are bevelled. There are no reliefs on these pillars.
The ancient structure of the Vitthala temple had the sanctum and antechamber, which were constructed in the typical Deccan style with a plain plinth, unadorned wall surface and a pyramidal stone superstructure. The two "mandapas" are later additions. The front, attached "mandapa" is definitely of the period when the Tamil influence was marked in the Vijayanagara temple style, for its pillars are of the typical pattern found in the temples built in that tradition. The climax of development of Vijayanagara temple architecture is revealed in the "mahamandapa" or swing pavilion of the Vitthala temple, which was built in AD 1554 by the Aravidu chief Udayagiri Timmaraju. Though the ceiling of the central part of this structure is in ruins, the monumental nature of this columned hall is still evident. The "mandapa" is polygonal in plan and stands on a high plinth with intricately carved basement mouldings, including one on which is carved a frieze of horses with attendants. Along the basement there are also ten elaborately sculpted niches enshrining the ten avataras of Lord Vishnu.
2 Architecture of Vitthala Temple.jpg Carved elephant and Yali balustrades flank the access steps on the east, north and south sides of this open, pillared hall.
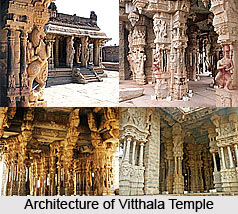 Above the piers is a graceful double curved cave, embellished with foliate medallions and upraised feather-like elements in the corners. The stone rings at the corners of the eaves once supported chains. Above the eaves there was once a brick and plaster parapet, only a part of which now survives. The virtuosity of the stone-cutters and architects of this hall was primarily concentrated on the piers. The outer columns have groups of colonettes with slender fluted profiles clustered around the central pillar shafts. The whole pier is cut out of a single block of granite and the piers in the middle of each side also have, besides the attached colonnette, fully modeled Yalis in prancing poses. The interior columns create a large open central space as well as smaller open areas on the north and south sides. These inner piers depict combinations of clustered colonettes, rearing Yalis and sculptured divine and human figures on the side of the internal spaces. The brackets above these massive pillars and their superimposed corbels are also beautifully sculpted. They support large stone beams fashioned on an inverted T formation, which array of smaller roofing slabs. The ceilings, where T beams, some more than ten metres long, have survived, reveal a variety of deeply recessed floral designs.
Above the piers is a graceful double curved cave, embellished with foliate medallions and upraised feather-like elements in the corners. The stone rings at the corners of the eaves once supported chains. Above the eaves there was once a brick and plaster parapet, only a part of which now survives. The virtuosity of the stone-cutters and architects of this hall was primarily concentrated on the piers. The outer columns have groups of colonettes with slender fluted profiles clustered around the central pillar shafts. The whole pier is cut out of a single block of granite and the piers in the middle of each side also have, besides the attached colonnette, fully modeled Yalis in prancing poses. The interior columns create a large open central space as well as smaller open areas on the north and south sides. These inner piers depict combinations of clustered colonettes, rearing Yalis and sculptured divine and human figures on the side of the internal spaces. The brackets above these massive pillars and their superimposed corbels are also beautifully sculpted. They support large stone beams fashioned on an inverted T formation, which array of smaller roofing slabs. The ceilings, where T beams, some more than ten metres long, have survived, reveal a variety of deeply recessed floral designs.
This "mandapa" of the Vitthala temple is undoubtedly the most elaborate as well as, perhaps, the best known structure of Vijayanagara temple architecture. Yet, this imaginatively executed "mandapa" is not the last dated religious monument in Vijayanagara city. A couple of years after it was built, Aubhalaraju, the elder brother of Udayagiri Timmaraju, constructed in AD1556 a shrine for Tirumarigai-alvar to the north¬west of the Vitthala temple complex. This building disproves the theory that Vijayanagara architecture became increasingly more ornate and elaborate.
Images of Lajja-Gauri appear on the east "gopura" of the Vitthala temple, the cloister along the interior of the enclosure wall, the hundred-pillar hall and the "mahdmandapa" of the principal shrine. The "gopuras" of the Vitthala temple are dated AD 1513. On the south side of the east gate, on the lowest level of the brick and mortar superstructure is a Lajja-Gauri "murti" in stucco, fairly large. This is the largest Lajja-Gauri image at Vijayanagara and also the only one in stucco. The right hand of the goddess rests on her right knee, and the left arm is in the traditional upraised pose.
The cloister of this temple is believed to be of the early sixteenth century. Along the now dilapidated cloister, of which many pillars have disappeared, there are still three extant pillar-reliefs of Lajja-Gauri. More important is a small relief in the south-east corner of the plinth of the cloister, where, hidden among the basement mouldings, is an interesting representation of the goddess who is seen in the traditional pose. The goddess is seen with her right hand at her pudenda, while with the left she is touching a pot that rests on the ground.
In the hundred-pillar hall of the Vitthala temple, dated 1516-17, there are three pillar-reliefs of Lajja-Gauri, in two of which one hand is resting against the knees, while the other is in the traditional upraised position. In the third, both arms rest against her knees. The "mahdmandapa" of the principal shrine of the Vitthala complex is dated AD 1554. On its basement is a small relief of Lajja-Gauri in an arch on the topmost moulding with both arms resting against the knees. This is probably the latest representation of the goddess at Vijayanagara.
The architecture of Vitthala temple is the representation of the excellent sculptural and architectural work that delineates the story of the past tradition of Vijayanagara and Hampi. The style of architecture dates back to the time of the foundation of the city and is the amalgamation of Deccan and Tamil style that reflects the creative bent of mind of the artisans.
