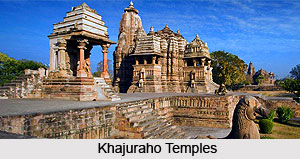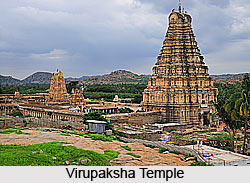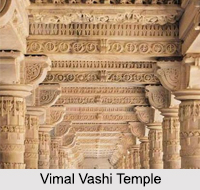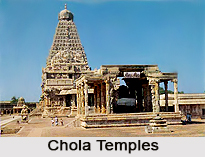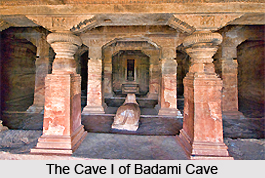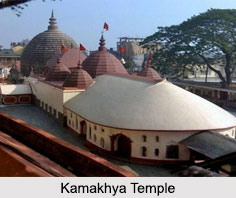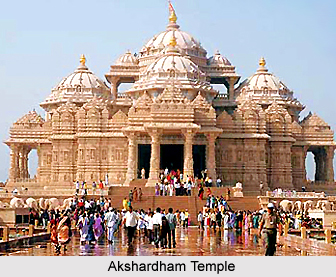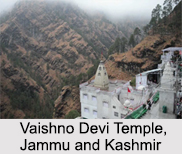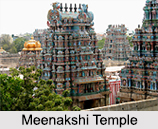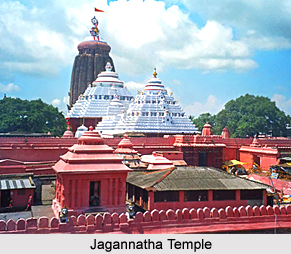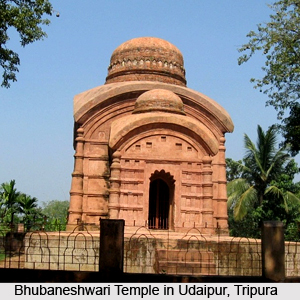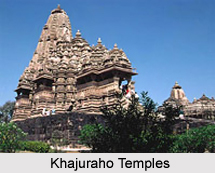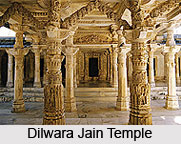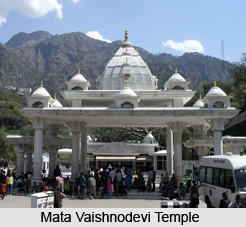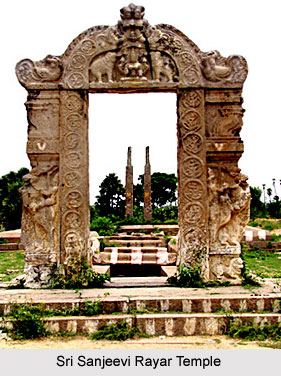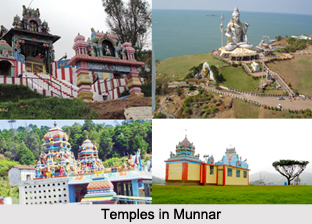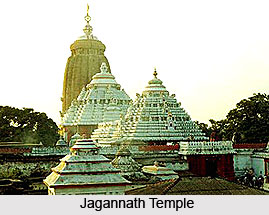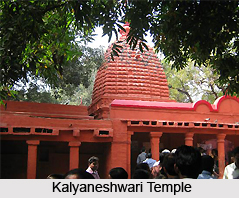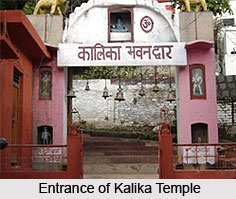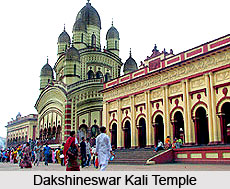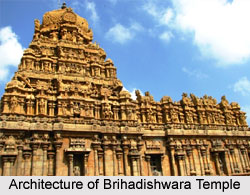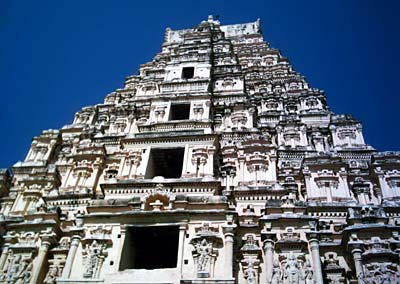 Architecture of Virupaksha temple reached its zenith of popularity from the mid-fourteenth century to the early sixteenth century, that is, from the foundation of the kingdom till the reign of Krishnadevaraya. The temple was structured and highly expanded with many additions made to it of mandapas, sub-shrines, pillared galleries, gopuras etc.
Architecture of Virupaksha temple reached its zenith of popularity from the mid-fourteenth century to the early sixteenth century, that is, from the foundation of the kingdom till the reign of Krishnadevaraya. The temple was structured and highly expanded with many additions made to it of mandapas, sub-shrines, pillared galleries, gopuras etc.
The architecture of Virupaksha temple was so integrated that the original pre-Vijayanagara temple must have been enclosed by the building of a closed circumambulatory passage and one or more antechambers as well as an open, pillared passage on the three sides of the vimana. The closed rangamandapa, which has four doorways, was built before the sixteenth century. During the fifteenth century, the granite portion of the northern `gopura` is also constructed and the flat pilasters on it are typical of the pre-sixteenth century `gopuras`. During the reign of Devaraya II, the Virupaksha temple was elaborated in fairly large and luxuriant way. According to a late sixteenth-century literary work, the `Narasimhapuranam`, `Prolunganti Tippa`, a commander of Devaraya II, added a gopura to the temple of Virupaksha at Hampi. Presently the temple has three gopuras: a large outer eastern one, a small inner east and a northern one. The inner east gopura was said to be constructed by Krishnadevaraya, but the present outer east gate is, on stylistic grounds, evidently not a fifteenth-century structure. The east gopura is the leading way to the courtyard of the Virupaksha Temple. The temple has a nine storied tower with lower two tiers of the extant tower and this tier is decked with artistic stone work. The Bhuvanesvari shrine within the Virupaksha complex has highly ornate schist pillars of the lathe-turned variety, carved ceilings and door-jambs, and also elaborate stone screens with cut-work design. These all features characteristics of later Chalukyan architecture.
The inner east gopura of the Virupaksha complex is the prototype of the later sixteenth-century gopuras. It is not the oldest of the gopuras at Hampi as four earlier ones are extant: two, with an east-west passage, at the northern and southern ends of Hemakuta hill, one in the `Underground Temple` and the north gopura of the Virupaksha temple. All of the gopuras existed in the Virupaksha temple, lack brick and mortar superstructures. However, the Virupaksha temple`s north gate superstructure is a much later addition. These pre-sixteenth century gopuras have the `upapitha` and `adhisthana` with mouldings that are not decorative. The walls have pilasters and `kumbhapanjaras`, all cut in very shallow relief. The Virupaksha temple`s east `gopura`, built by Krishnadevaraya, also has the `upapitha` and `adhisthana`, one set back from the other. However, the mouldings, especially of the latter, are more decorative. The wall surface has projections, defined by pilasters, and recesses with `kumbhapanjaras`. These are more deeply cut and the pots of the `kumbhapanjaras` are well-rounded and fluted. The walls terminate in a `kapota` cornice. The pyramidal brick tower above has three storeys and is capped with a large `sala` that displays the typical horseshoe-shaped ends.
In 1509-10 A.D., on the occasion of his coronation, Krishnadevaraya built the elaborate `maharangamandapa` (the front axial pillared-hall) which has composite-pillars and the `gopura` to the east of this hall, and had also repaired the great gopura in front of the hall. Composite-pillars are a sixteenth-century feature in temple architecture of Vijayanagara. The presence of such pillars indicates that the pillared gallery around the inner courtyard and the pillared hall in the south-west corner of the outer courtyard are also of the sixteenth century. The long chariot-street, 732 metres long and about 10.6 metres wide, with mandapas on either side, was in existence by 1520 AD. The street was described as a beautiful street furnished with beautiful houses with balconies and arcades, in which are sheltered the pilgrims that come to the temple. It has been said that the early sixteenth century the Virupaksha temple was a large complex, comprising an outer and inner courtyard, three gopuras, pillared halls, a kitchen, galleries, a temple-tank, a chariot-street, the principal shrine and a number of sub-shrines.
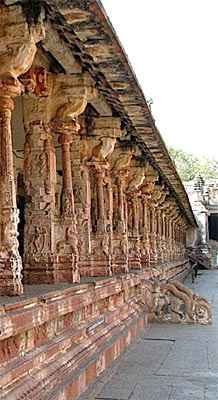 During the Vijayanagara period, the importance of the Virupaksha is manifested in the setting up of temples dedicated to this god in other parts of the city and the kingdom. The earliest of these in the capital was the temple dedicated to Prasanna Virupaksha, nowadays referred to as the Underground Temple. Located within the royal centre of the city, it probably served the king and court, but its importance is indicated not only by its significant location, but also by the successive phases of its construction, spanning almost the entire Vijayanagara period. The nucleus of the temple dates back to the fourteenth century.
During the Vijayanagara period, the importance of the Virupaksha is manifested in the setting up of temples dedicated to this god in other parts of the city and the kingdom. The earliest of these in the capital was the temple dedicated to Prasanna Virupaksha, nowadays referred to as the Underground Temple. Located within the royal centre of the city, it probably served the king and court, but its importance is indicated not only by its significant location, but also by the successive phases of its construction, spanning almost the entire Vijayanagara period. The nucleus of the temple dates back to the fourteenth century.
The principal Virupaksha temple incorporates two colossal courtyards and the temple is east facing. The first courtyard houses a 100-column hall which is a pillared hall, Kalyanamantapa at the utmost right corner, the ticket counter, a police outpost, administrative offices and an old well.
The wall of the 100 pillared halls has a narrow passage that leads to a kitchen. Here one will come across a statue of the triple headed Nandi and the rows of pillars that are shaped with mythical creatures are also seen. The temple possesses the great art of Vijayanagara including the mural panel that is based on mythical and divine themes with decorative motifs. The idol of Lord Virupaksha lies in the inner sanctum of the hall. The form of the idol is `linga` and the sanctum is surrounded by a corridor. The temple houses the shrines of Virupaksha with other worshipping deities that include Goddess Pampa, consorts of Lord Shiva, Bhuvaneswari, the shrines of planetary deities that are called the Nava Grahas, shrine of Pataleswara which is one of the forms of lord Shiva. Further east is the shrine of the planetary deities.
The architecture of Virupaksha temple was projected in a planned way and the religious beliefs of the kings and the rulers of the era were revealed through the architectural constructions. Even the architectural details also evidence the patronization of the kings towards art and culture.
