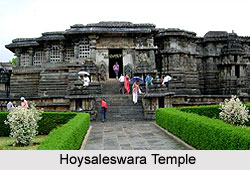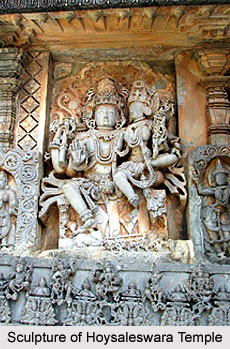 Architecture under the Hoysala dynasty developed from eleventh to fourteenth century in the modern day Karnataka in India. The southern Deccan plateau region was dominated by the Hoysala kings and most of the specimens of their architecture are found there. The Hoysalas excelled in temple architecture and the important temples of this period are Hoysaleswara temple at Halebid, Chennakesava temple at Belur, and the Kesava Temple at Somanathapura. The temples were primarily dedicated to Lord Shiva and Lord Vishnu.
Architecture under the Hoysala dynasty developed from eleventh to fourteenth century in the modern day Karnataka in India. The southern Deccan plateau region was dominated by the Hoysala kings and most of the specimens of their architecture are found there. The Hoysalas excelled in temple architecture and the important temples of this period are Hoysaleswara temple at Halebid, Chennakesava temple at Belur, and the Kesava Temple at Somanathapura. The temples were primarily dedicated to Lord Shiva and Lord Vishnu.
The architecture of the Hoysala Empire was influenced by the religious trends popularised by the Vaishnava and the Virashaiva philosophers. The temple architecture of the Hoysalas is an imperative phase in the history of medieval Hindu architecture. Hinduism was the predominant religious influence of the temples of the Hoysalas. Most of the temples have secular features with broad themes depicted in their sculptures which are perceived in the Chennakesava temple at Belur and the Hoysaleswara temple at Halebid. The most astonishing attribute of the Hoysala temples is the incrustation of sculpture that covers them literally from top to bottom. The material of most of these shrines is chloritic schist, a very fine-grained stone much re tractable to the chisel than sandstone. The focus of the architecture of the temples is the sanctum where the deity resides. Most of the Hoysala temples have a covered entrance supported by circular shaped pillars. Some of the temples are built on an elevated platform which is known as the `jagati`. This style is incorporated in the Kesava temple of Somanathapura. The major architectural elements of the temples are the mandapa which is the prayer hall. This mandapa is a recurrent feature in the large temples of the Hoysala dynasty. The open mandapa is the largest part of the temples and also provide for seating arrangement. The vimana which is also known as the cella is another architectural element of the Hoysala Empire. The image of the presiding deity resides in the cella. The vimana is plain and square shaped, the outside of which is heavily adorned. Below the vimana are the temple eaves and below which two dissimilar ornamental schemes may be found, depending on whether a temple was built in the early or the later period of the empire.
The Chennakesava temple at Belur is devoted to Lord Vishnu. It is built in a pond with several other temples. The feature which distinguishes this temple from the rest is the unusually large size of the basic parts of the temple. The prime attraction of the temple is a vestibule that connects the temple to the hall. The hall has sixty bays. This temple is constructed on a `jagati` and there is a flight of steps that leads to the `jagati`. The platform follows the square shape of the mandapa and star shape of the shrine. Initially the mandapa here was an open one. The open mandapa was converted into a closed one by putting up walls with pierced window screen.
 The Kesava temple at Somanathapura has a star shaped plan with three shrines grouped around a central pillared hall. The sikhara towers over each cella carry upward the indentations of the ground plan. Also characteristic are the high podium, intricate grille windows, polished and apparently lathe-turned pillars, and, above all, an almost incred¬ible richness of sculptural decoration. This temple was erected in 1268 A.D. The sikharas of the temple do not have the continuous parabolic silhouette of the northern type, but are constructed in well defined horizontal tiers, so that even in the spires the general effect of horizontality is car¬ried through. The architecture of these towers could be described as a compromise between the Aryan and Dravidian types.
The Kesava temple at Somanathapura has a star shaped plan with three shrines grouped around a central pillared hall. The sikhara towers over each cella carry upward the indentations of the ground plan. Also characteristic are the high podium, intricate grille windows, polished and apparently lathe-turned pillars, and, above all, an almost incred¬ible richness of sculptural decoration. This temple was erected in 1268 A.D. The sikharas of the temple do not have the continuous parabolic silhouette of the northern type, but are constructed in well defined horizontal tiers, so that even in the spires the general effect of horizontality is car¬ried through. The architecture of these towers could be described as a compromise between the Aryan and Dravidian types.
The Hoysaleswara temple at Halebid was built in 1141-1182 A.D. The architecture of the temple is a perfect example of the Hindu style of architecture. It depicts the fixed order of decoration for the base. In the lowest tier is an endless defile of elephants, symbols of stability; next, a row of lions, em¬blems of valour; above, a tier of horsemen for speed, and, in still higher horizontal registers, makaras, and harhsa, the geese, or birds of Brahma. Above this is a frieze of divinities conceived like so many separate panels set side by side, and each, in the amazing virtuosity of the carving, suggesting an enormous enlarge¬ment of a small sculpture in sandalwood or ivory. The Garuda pillar is the most striking architecture of the Hoysaleswara temple. It is difficult not to admire the skill of these craftsmen, but at the same time a kind of Rococo over-ripeness and decadence is to be recognised. It should be remarked, however, that, even though the architecture seems smothered in carving, the embellishment actually carries out and does not interfere with the main structural lines of the building it orna¬ments.
The other examples of the remarkable Hoysala architecture are the temples at Belavadi, Arasikere, Nuggehalli and Amruthapura. The Hoysala architecture can be described as the most splendid period of Hindu architecture which in a way is an important milestone of Indian architecture. The temples of Belur and Halebid are now proposed as world heritage sites by the UNESCO.



















