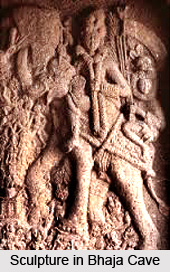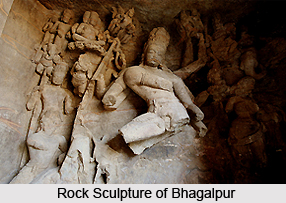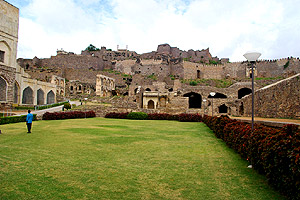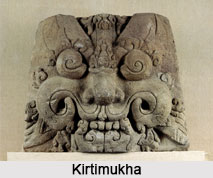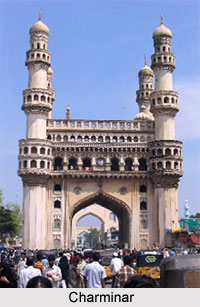 Bahmani Kingdom continued to follow the tradition of the Imperial capital for another fifty years. The relief from the Imperial authority could not affect the architecture of the handful of Muslims. The change of the Imperial authority could not make them adopt the indigenous Indian art-Hemadpanti, Chalukyan and Dravidian-which dominated throughout the region.
Bahmani Kingdom continued to follow the tradition of the Imperial capital for another fifty years. The relief from the Imperial authority could not affect the architecture of the handful of Muslims. The change of the Imperial authority could not make them adopt the indigenous Indian art-Hemadpanti, Chalukyan and Dravidian-which dominated throughout the region.
As Muhammad bin Tughlaq transferred his capital to Daulatabad and then back to Delhi, the artisans migrated to Bijapur and their two styles of architecture, the Persian and that of Delhi got a new fusion style. The Persian style of architecture affected them. The Persian architects as well as their artisans planned all the architectur of various structures. However, the military architecture i, e, forts etc were modelled on medieval European style. The Turkish military experts who took service under the Bhamani ruler built those forts. Under the Bahmanis, the Deccan style of architecture with its unique style developed. Persian influence is apparently visible in the Jama Masjid at Gulbarga, Chand Minar at Daulatabad and Gawan`s Madrasa at Bidar. The Bahamanis paved way for the distinct style by inviting architects from Persia, Turkey and Arabia. These imported styles were blended with local styles
A large number of buildings were built by Ala-ud-din Bahman in his capital Gulbarga. These include the Jama masjid and the Bala Hisar. To protect the devotees from the rain and sun, the whole area is roofed. The high dome was constructed on a high square clerestory over the niche of the sanctuary. The monuments of Gulbarga were also built during this age. In 1425 AD, when and Shah Wali changed his capital to Bidar, he constructed a large number of buildings like forts, palaces, mosques and tombs in his new capital. These include the Rangin Mahal, Gagan Mahal, Chini Mahal and Nagin Mahal are now broken. The well-known Madrasa built in 1472 AD by the Persian scholar Mahmud Gawan, minister of Muhammad Shah III is a specimen of Bahmani architecture. This building has three stories consists of lecture halls, a library, a mosque and residential houses.
During the Bahmani rule, most of the forts were rebuilt and modified to make them suitable for military requirements. Many covered passages and bastions were provided in these forts. Few forts like the Gulbarga, Daulatabad, Gawilgarh, Narnala, Parenda, Raichur, etc were built at strategic places keeping this in mind.
The architectural works of the Bahmani rule also include some idgahs which were built at Daulatabad, Gulbarga, Bidar and Kovilkonda. A parapet cresting and a dome in the middle above the central prayer-niche were provided. The prayer niches were provided in the walls.
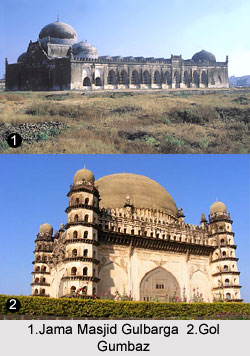 Few of the exquisite tombs were built under the rule of the Bahmanis. These tombs built in that period looked like the Tughluqs. They had a square structure on a platform with sloping or battered walls which gives an impression of solidity and mass, low flat domes, tall and narrow arched doorways. The use of enamelled tile work can also be seen. Few of the significant tombs include those of Ala-ud-din Hasan, Muhammad I and Muhammad II at Gulbarga and the tomb of Hazrat Zain-ud-din at Khuldabad.
Few of the exquisite tombs were built under the rule of the Bahmanis. These tombs built in that period looked like the Tughluqs. They had a square structure on a platform with sloping or battered walls which gives an impression of solidity and mass, low flat domes, tall and narrow arched doorways. The use of enamelled tile work can also be seen. Few of the significant tombs include those of Ala-ud-din Hasan, Muhammad I and Muhammad II at Gulbarga and the tomb of Hazrat Zain-ud-din at Khuldabad.
One of the most important architectural works of the Bahmani period is the monument of South India, the Gol gumbaz in Bijapur in Karnataka. The Gol Gumbaz is the tomb of Muhammad Adil Shah II (1627-57), a ruler of Bijapur. This tomb is a huge square structure. The real tombs can be seen in the basement below. The second largest dome in the world is also situated on the top of this famous Gol Gumbaj.
Another well-known architecture of Bahmani period is the Nagar Khana, which has become a museum. It consists of some of the most beautiful Chinese porcelain, armoury, parchments, carpets, and paintings.
The Ibrahim Rouza is another great contribution of the Bahmani rulers as far as architecture is concerned. Term `Rauza` means garden. Ibrahim Rouza was built by the ruler Ibrahim. It is believed that his wife, Taj sultana was buried in a dark chamber. The square shaped area of it contains the tombs of Ibrahim Adil Shah and his family. The tomb is known for its proportion, minarets, stonework, calligraphic inscriptions, parapets, etc. The gardens of the Ibrahim Rauza are cool and green and are enclosed within walls, which have been interspersed with gateway.
Charminar of Hyderabad is also a remarkable structure that is an example of Bahmani architecture.
