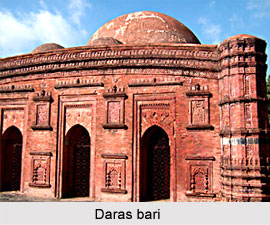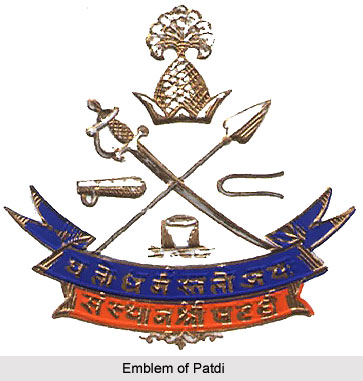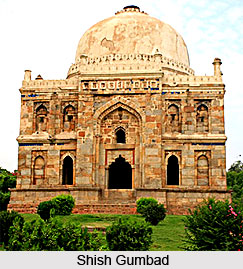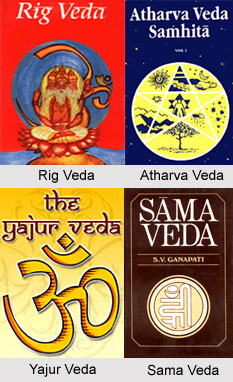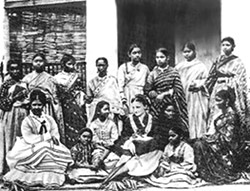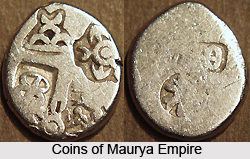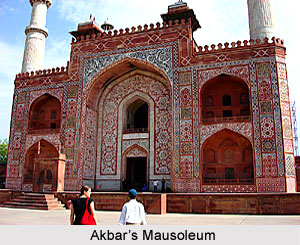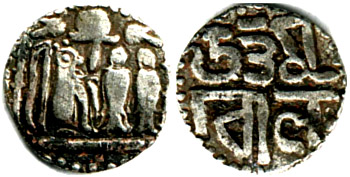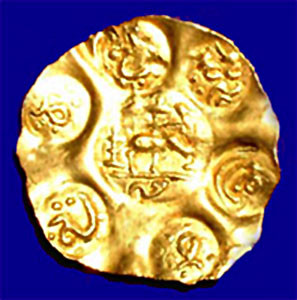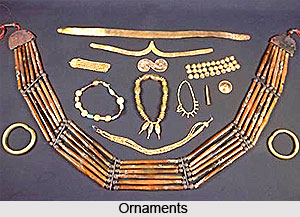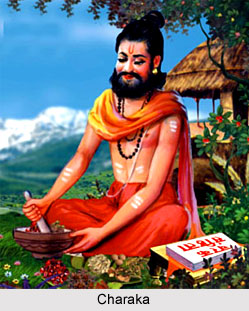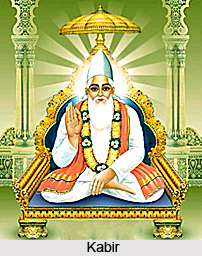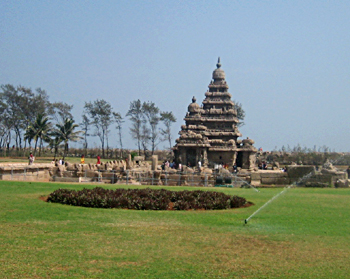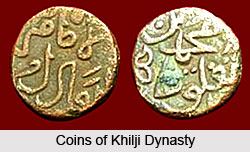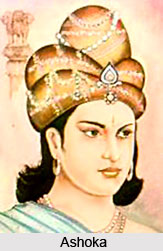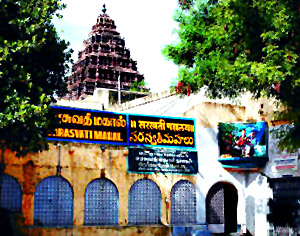 The Marathas were always considered as the avid builders and brilliant architectures. They built various building in their original homeland in Maharashtra as well as in the South India when they ruled there. Tanjavur Marathas built many small temples, large palaces, complex fortifications, spacious choultries or chattrams i, e, rest houses or inns for travellers, tanks and bridges.
The Marathas were always considered as the avid builders and brilliant architectures. They built various building in their original homeland in Maharashtra as well as in the South India when they ruled there. Tanjavur Marathas built many small temples, large palaces, complex fortifications, spacious choultries or chattrams i, e, rest houses or inns for travellers, tanks and bridges.
Sarfoji II (1798-2832 AD) was one of the Maratha rulers, who took interest in constructing new buildings in his kingdom. He had a good understanding of architecture. Sarfoji II added many old books on architecture and town planning in the collection of the Sarasvati Mahal Library built by another Maratha ruler. He built many big buildings in his dynasty.
The Maratha buildings were almost triangular in shape and covered a large area from the city of Tanjavur to the Bay of Bengal. The most of the buildings built by the Marathas were in and around the Tanjavur, as it was the capital of the Marathas. The architecture style of the Tanjavur Marathas was a fusion of diverse styles and features. The Marathas were basically foreigners who had their own distinct art and architectural traditions and that reflected in their establishments in India and mainly in South India. But when they invaded Tamil Nadu, they took up the Tamil culture and their architectural styles. Thus the buildings made by them were a fusion of both the traditions.
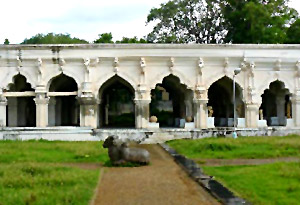 The Maratha buildings and their architectural style followed the use of bricks for palaces, forts and common residential houses and even for public utilities like roadside wells, canals, tanks, bridges and religious buildings such as temples. This was a great change from the earlier prepared buildings, which were mainly made of stones with regard to religious architecture. Another distinguishing feature of the Maratha architecture was the use of vault roofs in almost all buildings they constructed. The tiled roofs were also used in few of the constructions but priority was given to the vault roofs in the construction of palaces and big libraries.
The Maratha buildings and their architectural style followed the use of bricks for palaces, forts and common residential houses and even for public utilities like roadside wells, canals, tanks, bridges and religious buildings such as temples. This was a great change from the earlier prepared buildings, which were mainly made of stones with regard to religious architecture. Another distinguishing feature of the Maratha architecture was the use of vault roofs in almost all buildings they constructed. The tiled roofs were also used in few of the constructions but priority was given to the vault roofs in the construction of palaces and big libraries.
The Marathas also followed the Islamic tradition while raising long rows of pillars within buildings. They opted for the cylindrical pillars mainly but sometimes square or octagonal pillars were also erected. These were then connected by pointed or rounded arches of both the plain and the trefoil types.
The Marathas were also influenced by the British or Colonial architecture as at that time English domination was in Tanjavur as well as in other parts of India. Moreover, the British helped Sarfoji II, the great Maradia ruler to get back his throne and he became good friend of the British. Hence, he called up British architects to design some of the royal buildings of `Tanjavur`.
The Marathas followed the Colonial-style buildings in Tanjavur, which had large entrance in the front, surrounded by gardens and the buildings w large entrance in the front, surrounded by gardens were very large. The front side of the Maratha architectured buildings comprised of gabled-top supported on smooth long iron pillars, followed from typical Colonial style. The government offices or educational institutions were mainly housed in these buildings and sometimes it was used as residences of senior officials such as district collectors. Most of these buildings were erected in the centre of the town and not in the by lanes. Few significant monuments built in Maratha architectural style are the palaces at Tanjavur and Tiruvaiyaru, the chattrams at Tiruvaiyaru and Orathanad and the fort at Manora between Pattukottai and Rameswaram.


