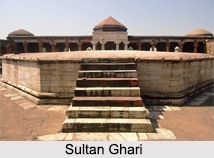 Sultan Ghari, predominantly known as Sultan e Garhi, was the first Islamic Mausoleum built in 1231 AD in the funerary landscape of Delhi in the Nangal Dewat Forest, Near Nangal Dewat Vasant Kunj. The tomb was built for Sultan Nasiru`d-Din Mahmud, eldest son of Iltumish. He was the 8th sultan of the Mamluk sultanate.
Sultan Ghari, predominantly known as Sultan e Garhi, was the first Islamic Mausoleum built in 1231 AD in the funerary landscape of Delhi in the Nangal Dewat Forest, Near Nangal Dewat Vasant Kunj. The tomb was built for Sultan Nasiru`d-Din Mahmud, eldest son of Iltumish. He was the 8th sultan of the Mamluk sultanate.
Architecture of Sultan Ghari
The architecture of Sultan Ghari is slightly unique as it has been constructed in a manner similar to a fortress equipped with a courtyard which is generally not observed inside tombs. Sultan Ghari is erected over a raised platform of a particular height composed of rubble masonry structure. This Indian tomb has been constructed in a beautiful octagonal shape inside a fortress chamber which possesses four corner towers on top of a cave or `Ghari` based in front of the western Qibla, wall of the mosque. The architectural plan of Sultan Ghari involves the combination of an underground room for the crypt and also an over ground tomb along with towers.
The octagonal grave chamber with the tomb in an underground opening is supported on four columns raised with two pillars. Each of the pillars supports beams, and depicts ancient Indian temple relics both on the columns and on the floor. The roof of the chamber is built in thick lime concrete. The western Qibla or the prayer wall which has the Mihrab is made of marble in exquisite Turkish and Afghan design. The Mihrab also has inscriptions from the Quran on it. The prayer chamber in front of the Qibla depicts a yoni-patta or the base slab of the Lingam.
The entire design of the tomb of Sultan Ghari represents the style of corbel arch construction which was quite common in the nation much prior to the real arch design introduced by the Romans. Such architectural styles were observed in the Islamic monuments. It is believed that the tomb had been restored by Firoz Shah Tughlaq. The structure of the Chhatri which is located close to the Sultan Ghari was also preserved by Firoz Shah Tughlaq. The tomb is surrounded by the ruins of old villages. Towards the southern end of the tomb, there are situated the ancient ruins of "khanqah" or a space of spiritual retreat, Tugluq mosque and Jami Masjid.



















