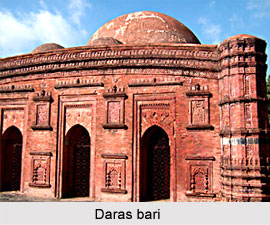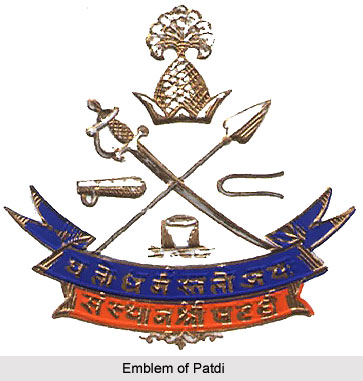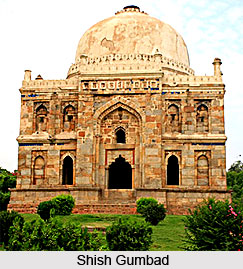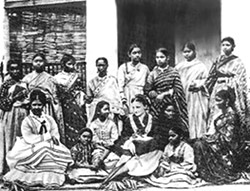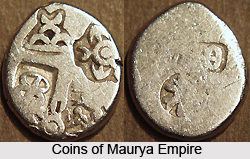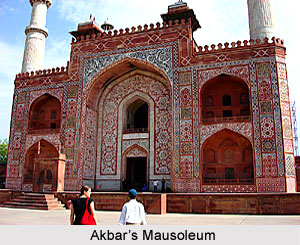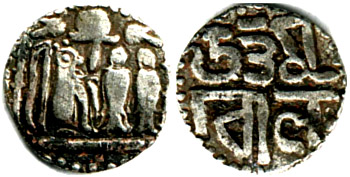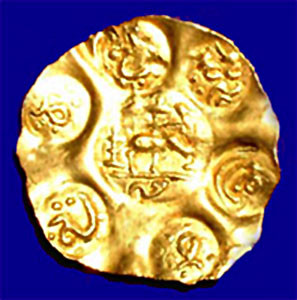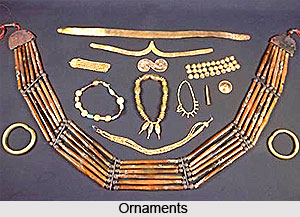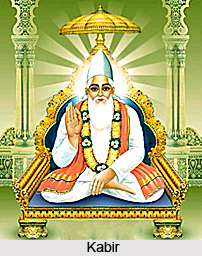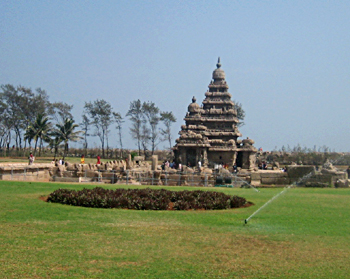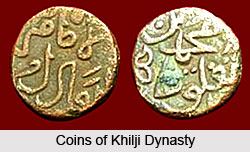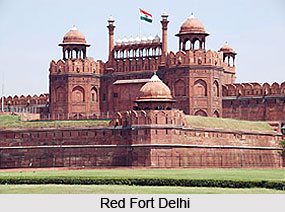 Mughal emperor Shah Jahan and his architecture in the Indian scenario can securely be stated as being that most inspiring and exalting a kind, which forever has been admired and will be also. However, Shah Jahan`s masterwork, Taj Mahal, is not the only factor that is responsible for it, because, the emperor`s works of art is not just restricted to the grandeur of Taj itself; and this is not certainly an overstatement, rather Shah Jahan`s upholding the genre of Mughal architecture is only an understament! In terms of architecture, the Mughal style was very much crystallised and astoundingly solidified when Shah Jahan had lent his touch to the already established genre. And Shah Jahan`s architectural prowess needs no further introduction; in fact, he had gone ahead to create an entire city dedicated to his own name itself! Shahjahanabad as it was acknowledged and respected deserves special mention in the architectural masterpieces of this Mughal ruler. Architecture of Shahjahanabad was one profound, blissful and unearthly bunch of creation, which needs to be detailed in pages, owing to its stupendous measurement as a city. Indeed, Shajahanabad`s architecture in the Mughal architectural framework, that too under such a man as Shah Jahan, does indeed contain stunning majors, and not just palaces or forts.
Mughal emperor Shah Jahan and his architecture in the Indian scenario can securely be stated as being that most inspiring and exalting a kind, which forever has been admired and will be also. However, Shah Jahan`s masterwork, Taj Mahal, is not the only factor that is responsible for it, because, the emperor`s works of art is not just restricted to the grandeur of Taj itself; and this is not certainly an overstatement, rather Shah Jahan`s upholding the genre of Mughal architecture is only an understament! In terms of architecture, the Mughal style was very much crystallised and astoundingly solidified when Shah Jahan had lent his touch to the already established genre. And Shah Jahan`s architectural prowess needs no further introduction; in fact, he had gone ahead to create an entire city dedicated to his own name itself! Shahjahanabad as it was acknowledged and respected deserves special mention in the architectural masterpieces of this Mughal ruler. Architecture of Shahjahanabad was one profound, blissful and unearthly bunch of creation, which needs to be detailed in pages, owing to its stupendous measurement as a city. Indeed, Shajahanabad`s architecture in the Mughal architectural framework, that too under such a man as Shah Jahan, does indeed contain stunning majors, and not just palaces or forts.
However, architecture of Shahjahanabad is very much integrally linked with the young Shah Jahan and his maturation into a refined and sophisticated ruler under patronage of influential men. Shahjahanabad, literally standing for `the abode of Shah Jahan`, was not simply a fortified palace, but an entire walled city, built as the new Mughal capital. It was constructed in the present spot of Old Delhi, the capital of many earlier Islamic dynasties in India. North of the older Mughal nucleus of Delhi, the city was built on a bluff, overlooking the Yamuna river next to a fortified hillock, known during Jahangir`s time as Nurgarh. As early as 1637, Shah Jahan had lamented that Agra and Lahore provided inadequate space for the proper observance of court ceremony and processions. Two years later, in 1639, and at an auspiciously chosen moment, the foundation of Shahjahanabad was commenced. The city and palace plans were designed by Ustad Hamid and Ustad Ahmad, neither of whom lived to see the city`s completion. Ghairat Khan, governor of Delhi, was appointed supervisor to the newly built city. Later, Makramat Khan superseded Ghairat Khan and it was under him that the bulk of the project was completed in 1648. When the city was finally completed to a full circle, nothing in it seemed inadequate, incomplete, ungainly or awkward in its panoramic or close-up view. Indeed, architecture of Shahjahanabad was so perfect and idyllic in its perfection, that it still stands with all that grandeur and magnificence, however, with contemporary touches. Yet, none is as such interested of the contemporary touches, but with that erstwhile Shahjahanabad`s architecture, once contrived under Shah Jahan.
As with most of his other architectural projects, Shah Jahan was actively involved in Shahjahanabad`s architecture and its maturations. In fact, Shah Jahan had played a role not only in the approval of the design, but also in the on-going construction. The emperor several times used to pay visits to the site, ordering suitable changes in the plans and rewarding the workers for their progress. While visiting the site of the still ongoing architecture of Shahjahanabad in 1647, the emperor is known to have ordered the special fortress`s completion within the following year. Thus two additional architects, Aqil Khan and Aqa Yusuf, were brought in to assist Makramat Khan.
The most distinctive and distinguishing features from the architecture of Shahjahanabad that is still visible in its intact format and that too, always to one`s admiration are the walls and gates of the oft repeated `walled city`. Architecturally, Shahjanahabad is approximately formed like a quarter circle, with the historic and massive Red Fort as the focal point.
The old city was surrounded by a wall enclosing approximately 1500 acres, with several gates, comprising:
•Nigambodh Gate - North/East, leading to historic Nigambodh ghat on Yamuna River.
•Kashmiri Gate - North
•Mori Gate - North
•Kabuli gate - West
•Lahori gate - West
•Ajmeri Gate - South East, leading to Ghaziuddin Khan`s Madrassa and Connaught Place ; a concentring point in New Delhi.
•Turkman Gate - South East, nearby some pre-Shah jahan remains, which got enclosed within the walls, incorporating the tomb of Hazrat Shah Turkman Bayabani.
•Delhi Gate - South; leading to Feroz Shah Kotla cricket ground and what was then older habitation of Delhi.
The surrounding walls, 12 feet wide and 26 feet tall, originally made from mud, were replaced by red sandstone in 1657. During the Mughal era, the gates were kept locked during nighttime. Those walls largely have disappeared since long, but most of the gates are still very much present. The township of Old Delhi is still identifiable in a perfect satellite image because of the concentration of houses.
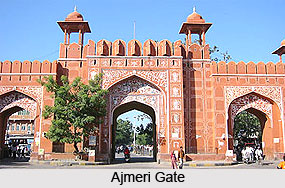 Shahjahanabad`s most prized possession and distinctly visible from a distance, the Red Fort, can be majestically named as the dizzying architectural crest. The Red Fort was dedicated integrally to the architecture of Shahjahanabad in April, 1648. Its buildings, especially the Public Audience Hall (the historic Diwan-i-Am), where much of the celebration took place, was lavishly embellished with textiles embroidered with gold, silver and pearls. Huge sums of money, valuable bejewelled swords, elephants and other treasures were distributed to members of the royal household and the nobility; numerous, including Makramat Khan, the supervisor behind Shahjahanabad`s masterpiece architecture, were warded an increase in rank.
Shahjahanabad`s most prized possession and distinctly visible from a distance, the Red Fort, can be majestically named as the dizzying architectural crest. The Red Fort was dedicated integrally to the architecture of Shahjahanabad in April, 1648. Its buildings, especially the Public Audience Hall (the historic Diwan-i-Am), where much of the celebration took place, was lavishly embellished with textiles embroidered with gold, silver and pearls. Huge sums of money, valuable bejewelled swords, elephants and other treasures were distributed to members of the royal household and the nobility; numerous, including Makramat Khan, the supervisor behind Shahjahanabad`s masterpiece architecture, were warded an increase in rank.
This fortified palace, presently acknowledged as Delhi`s Red Fort, is strangely and splendidly irregular in plan, but essentially rectangular in shape. The red sandstone walls, more than 3 km in circumference, enclose almost 125 acres of land. The fort was situated on Shahjahanabad`s eastern edge, dominating the newly constructed city. On the fort`s east, just beyond its walls, lay the Yamuna river; beyond the walls on its remaining three sides, the nobles, high-ranking ladies and members of the royal family provided markets, mosques and gardens - making architecture of Shahjahanabad just as heavenly as could have been possible in such times of mid-17th century. Architecturally, Shahjahanabad was divided into various sectors. In them, leading court figures built mansions containing, like the imperial palace, residential buildings, as well as all units of production needed to serve the extensive household inside. Even Dara Shukoh, the heir apparent, is known to have resided along the riverbank outside the palace.
Enormous bazaars further had divided the city of Shahjahanabad, a Mughal architectural chef-d`oeuvre. One of the most important was situated due west of the Red Fort`s Lahore Gate, corresponding to an area presently acknowledged as Chandni Chowk. Texts indicate that the Chandni Chowk was framed of uniform pillared galleries on either side of a central canal. It was the prerogative of the leading court ladies to build in and around these markets. Just north of this market, Jahan Ara Begum, Shah Jahan`s eldest and most beloved daughter, had constructed a garden recognised as Sahibabad, used as a serai for the richest merchants. Along the Chandni Chowk, not far from the city`s Lahore gate, Fatehpuri Begum, probably Shah Jahan`s third wife had erected a mosque similar to Jahan Ara`s Jami mosque in Agra. This huge structure, dominating the area, was completed about the same time as most of the palace, approximately 1650. Nearby Sirhindi Begum, an influential woman of the court had provided a smaller red sandstone mosque to the completion of architecture of Shahjahanabad, quite unimaginable in contemporary times.
Akbarabadi Mahal, usually identified as Shah Jahan`s first wife, is known have provided a serai and an impressive mosque in a second major market in the south part of Shahjahanabad. Such meticulous architecture of Shahjahanabad by the emperor himself or by the royal household under Shah Jahan`s patronage, suggests that the uniformity in design for imperially sponsored mosques was intentional, signalling power throughout the city of Shahjahanabad.
Architecture of Shahjahanabad, as can be quite evident now, was quite a motleyed one, very much resembling an Oriental sense of bazaar, fortresses and walled lofty edifices, also including mosques. The two mosques Shah Jahan had provided for his own Shahjahanabad, similar yet even grander than those of the court ladies, further underscores the notion of a uniform style to represent imperial presence. One was an Idgah, completed in 1655. It was located outside the city walls, where adequate land was available for the mammoth crowd that gathered for the annual celebration of the Id prayers. In present times, it is acknowledged as the Purani Idgah (Old Idgah), even though little remains of its once impressive red sandstone facade.
The second and more substantial and monumental mosque was the Jami mosque of Shahjahanabad, located inside the city, a short distance from the Red Fort. It is today still considered the legendary Jama Masjid of Old Delhi. The Jama Masjid, the crowning glory of architecture of Shahjahanabad after Red Fort, is approached by steep high stairs, harking those leading to the Fatehpur Sikri mosque of same name. Its interior court and facade, too, owe considerable debt to the great mosque in Fatehpur Sikri indeed, most often regarded to have been inspired from Akbar`s masterwork by his grandchild. The prayer chamber, faced with red sandstone and extensive white marble trim, is marked by multiple entrance arches. Three bulbous marble domes crown the Jama Masjid and towering minarets flank the south and northeast ends, still making one go awed with its stupefying enormity, yet making one comprehend the limitation of one such Mughal Shah Jahan and his `baby` - the historic and legendary architecture of Shahjahanabad.
Well manicured gardens were being lent in the peripheries which further heightened the architectural excellence of Shahjahanabad. Another outstanding garden was provided north of the walled city by Raushan Ara, Shah Jahan`s youngest daughter. As such, architecture of Shahjahanabad had possessed much touch of the fair sex under Islamic rules. Concurrent with prolific building activity in the new city about 1650, Raushar Ara had commenced this garden and her on tomb.
Though humble, but still inspiring in every detailed effort; the surrounding flat-roofed galleries bear cusped arches supported on bulbous baluster columns, generally an imperial prerogative during Shah Jahan`s reign. Paradoxically, however, her simple cenotaph remains open to the air, indicative of her role as God`s mere slave.


