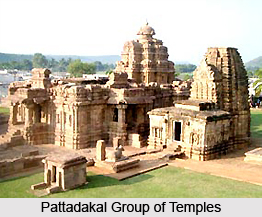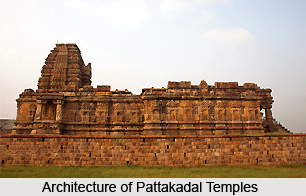 Architecture of the Pattadakal temples, which were built during the eighth century, is the culmination of the Indo-Aryan and Dravidian style of architecture. The temples were constructed under the rulers of the Chalukya dynasty. There are ten temples in all including a Jain sanctuary. Some of the temples were built in the Dravidian style while some were built in the Nagara style of architecture.
Architecture of the Pattadakal temples, which were built during the eighth century, is the culmination of the Indo-Aryan and Dravidian style of architecture. The temples were constructed under the rulers of the Chalukya dynasty. There are ten temples in all including a Jain sanctuary. Some of the temples were built in the Dravidian style while some were built in the Nagara style of architecture.
The Virupaksha temple dedicated to Lord Shiva was built in 740 A.D. It is of the typically Dravidian type, with a series of terraced roofs above the sanctuary, dominated by the characteristic stupika of the Dravidian order. The main shrine is preceded by an assembly hall and a small porch; in front is a separate shrine for Shiva`s bull Nandi. The horizontality of these structures is emphasised by the employment of heavy overhanging cornices, which are evidently an imitation in stone of some earlier thatched construction. The same type of entablature crowns the individual panels with relief of Hindu deities that are let into the walls of the temple proper and the Nandi porch. Each one of the buildings is supported on a high basement ornamented with reliefs of lions and fantastic monsters. The thatch-like entablature decorated with blind chaitya arches is repeated in each of the higher levels of the superstructure of the main temple. This effect is echoed also in the repetition of the shape of the terminal stupika in smaller replicas at the corners on the successive levels of its terraced spire.
The Galaganatha temple dedicated to lord Shiva is another architectural wonder. It conforms to the Nagara style of architecture. It is constructed of massive, closely joined blocks of ashlar. The actual form of the spire proper, convex and curvilinear in profile, with the angles of alternate storeys marked by the heavily rusticated amalaka form, is essentially the same as the towers over the sanctuaries of the late Gupta shrines at Aihole. Apart from Lord Shiva there are idols of Goddess Ganga and Goddess Yamuna at the entrance of the temple.
 The Sangameshwara temple is the oldest temple of Pattadakal is built in the Dravidian style. The temple has a hall, a sanctum and an inner passage. It has a square shape from base to the sikhara. The main vimanam sculptor is of three storeys and two walls surround the lowermost storey. The second storey is an upward protrusion of the inner wall and the surface wall encloses the covered circumambulatory round the chamber. The Mallikarjuna temple is a smaller version of the Virupaksha temple and incorporates the Dravidian style of architecture. It has a four storey vimana and with a circular griva and a sikhara. The Kashivisvanatha temple of the eighth century is built in the Nagara style of architecture.
The Sangameshwara temple is the oldest temple of Pattadakal is built in the Dravidian style. The temple has a hall, a sanctum and an inner passage. It has a square shape from base to the sikhara. The main vimanam sculptor is of three storeys and two walls surround the lowermost storey. The second storey is an upward protrusion of the inner wall and the surface wall encloses the covered circumambulatory round the chamber. The Mallikarjuna temple is a smaller version of the Virupaksha temple and incorporates the Dravidian style of architecture. It has a four storey vimana and with a circular griva and a sikhara. The Kashivisvanatha temple of the eighth century is built in the Nagara style of architecture.
The simplest type of Dravidian shrine is represented at Pattadakal by an old Jain temple that stands about a mile to the west of the village. The elevation of the surviving tower sanctuary shows the regular method of stepped diminishing storeys characteristic of the Dravidian order. The whole is crowned by an elaborate stupika. The general shape and flaring profile of its silhouette are repeated in the profiles of the cornices of the successive terraces. The Papanatha temple of Pattadakal built in the vesara style is a blend of both Dravidian and Nagara style of architecture. The construction of the temple was started in Nagara style but was later changed to Dravidian style. It is decorated with scenes from the Ramayana. Other important temples of the Pattadakal are the Naganatha temple and the Chandrashekhara temple.



















