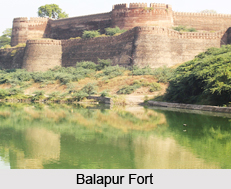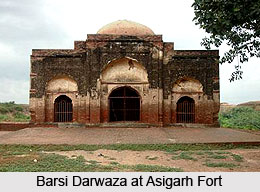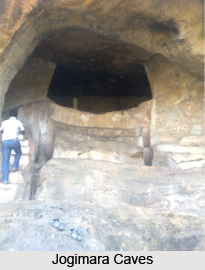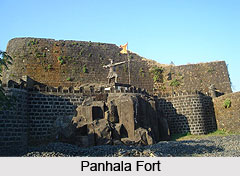 Architecture of Panhala Fort vivifies the Mughal art, design, architecture and the Bijapuri style of architecture. The Bijapur art and architecture is dominant in Panhala Fort.
Architecture of Panhala Fort vivifies the Mughal art, design, architecture and the Bijapuri style of architecture. The Bijapur art and architecture is dominant in Panhala Fort.
Location of Panhala Fort
Panhala Fort is one of the largest forts in the Deccan Mountain Range in India, with a perimeter of 14 km and 110 lookout posts. It is 845 m (2,772 ft) above sea level. This fort is built on the Sahyadri Mountain Range, rising more than 400 metres above its surrounding plain. Numerous underground tunnels stretch out from underneath the fort, one of which is almost 1 km long.
Architecture of Bijapur Form
Most of the architecture is of the Bijapuri style with the peacock motif of the Bahmani Sultanate prominently visible on several structures. Some of the older bastions also have the lotus motif of Bhoja II. There are several monuments at the fort which are considered notable by the Archaeological Survey of India.
Fortification of Panhala Fort
The fortification of Panhala fort covers more than 7 kilomteres of fortifications, which define the approximately triangular zone of Panhala fort. The walls are protected for long sections by steep escarpments, reinforced by a parapet with slit holes. The remaining sections have 5-9 metro high ramparts without a parapet, strengthened by round bastions the most notable of which is Rajdindi.
Andhar Bavadi in Panhala Fort
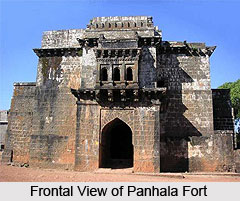 Andhar Bavadi (Hidden Well) was formed to have an escape route and to save the life from the Mughal armies. This is a three-storey structure with winding staircases that conceal the well which was the main water source for Panhala fort. There are recesses in the wall so that soldiers can be permanently stationed. Several hidden escape routes in the Andhar Bavai lead outside the fort. With its own water source, living quarters and its own exit routes, likely this structure was designed like a fort within a fort with the intention of making it an emergency shelter in case the main fort fell.
Andhar Bavadi (Hidden Well) was formed to have an escape route and to save the life from the Mughal armies. This is a three-storey structure with winding staircases that conceal the well which was the main water source for Panhala fort. There are recesses in the wall so that soldiers can be permanently stationed. Several hidden escape routes in the Andhar Bavai lead outside the fort. With its own water source, living quarters and its own exit routes, likely this structure was designed like a fort within a fort with the intention of making it an emergency shelter in case the main fort fell.
Nayakini Sajja in Panhala Fort
Nayakini Sajja literally means "Courtesans` Terrace room". It stands on the east side of the fort close to the rampart. By 1886, it had become a complete wreck with only traces of ornamental work on the ceiling. This was used during the occupation of the fort by the Bahmani Sultanate as a Rang Mahal (residences for the ladies of the court).
Ambarkhana in Panhala Fort
Amberkhana is situated in the centre of Panhala Fort. There were the three granaries built in the Bijapuri style of architecture. They enabled Shivaji, the Mughal Emperor to withstand a 5 month siege by Siddhi Johar. It consists of three buildings called the Ganga, Yamuna and Saraswati Kothis.
Ganga Kothi in Panhala Fort
Ganga kothi was the largest with a capacity of 25,000 khandis (with one khandi being 650 lbs). It covers an area of 950 sq m and is 10.5 m high. The rice, nachni and warai were the major provisions stored. Stairs on both sides lead the top of the buildings. It has sixteen bays each with its own flat vault with a hole on top through which grains used to be passed. The eastern entrance has a domed chamber with a balcony and plasterwork of the Bijapuri style.
Dharma Kothi in Panhala Fort
Dharma Kothi was an additional granary next to the three granaries that constituted the Amber Khana. It was a stone building 55 feet by 48 feet by 35 feet high. This has an entrance and a staircase that leads to the terrace. The grain was distributed from here to the needy.
Sajja Kothi in Panhala Fort
Sajja Kothi is a one-storey structure that was built by Ibrahim Adil Shah in 1500 AD. It is also built in the Bijapuri style. Sajja Kothi was constructed as a viewing pavilion looking over the valley below. The domed upper chambers have faceted pendentives with the balconies hanging over the ramparts of the fort. This is where Shivaji imprisoned his son, Sambhaji, when he threatened to defect Aurangzeb.
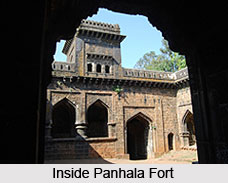 Teen Darwaza in Panhala Fort
Teen Darwaza in Panhala Fort
Teen Darwaza was one of the three double gateways of the fort - the others being the Char Darwaja and Wagh Darwaja. The Char Darwaza was destroyed during the British siege. Teen Darwaja gate which is the main entrance to the fort is located north of the Andhar Bavai on the west side of the fort.
Double Gate in Panhala Fort
Double gate in Panhala Fort with a court lies in between that has arcades. The outer gate has an ornate chamber on top with decorated eaves. The inner gate from the court is highly decorated with the lintel having finely carved motifs, including one of Lord Ganesha. The latter has been placed by the Maratha Empire of India during their occupation of the fort.
Persian inscriptions in Panhala Fort
There are three Persian inscriptions, one on top and one each on either side. All three declare that the gate "was built in the reign of Ibrahim Adil Shah I by Malik Daud Aki son of Minister Ahmed" in 1534 CE.
Wagh Darwaza in Panhala Fort
This was another entrance to the fort. It was designed to elude invaders such that they would get trapped into a small courtyard and could then be easily neutralized. It has an elaborate Ganesh motif at the entrance.
Rajdindi Bastion in Panhala Fort
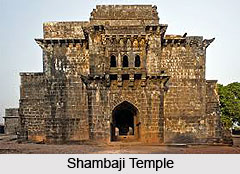 Rajdindi bastion in Panhala Fort was one of the hidden exits of the fort to be used in times of an emergency. It was used by Shivaji to escape to Vishalgadh during the battle of Pavan Khind. Rajdindi is still intact.
Rajdindi bastion in Panhala Fort was one of the hidden exits of the fort to be used in times of an emergency. It was used by Shivaji to escape to Vishalgadh during the battle of Pavan Khind. Rajdindi is still intact.
Temples in Panhala Fort
There are temples devoted to Sambhaji II, Someshwar and Ambabai in addition to the Mahakali temple. Ambabai temple is very old and it was here that Shivaji would make offerings before embarking on major expeditions. The mausoleum of Jijabai lies opposite to that of her husband, Sambhaji II. Ramchandra Pant Amatya (who wrote Adnyapatra, a treatise on Maratha policy) was the youngest minister in Shivaji`s fort. He died at Panhala fort and a mausoleum was erected here for him and his wife. The mausoleums were covered with rubble till 1941 and till 1999 had not undergone any restoration work. Also a mausoleum to Moropant an 18th-century Marathi poet who wrote poetry in the adjacent Parashar caves can be seen. A shrine to a Muslim saint Sadhoba is also present.


