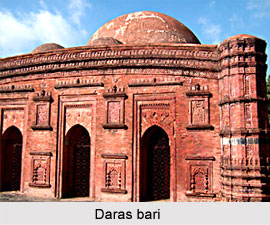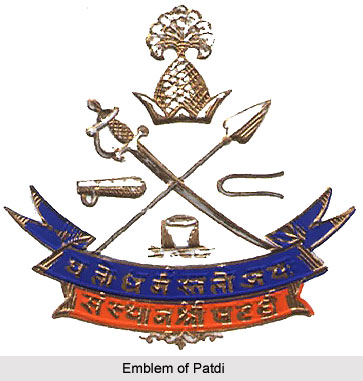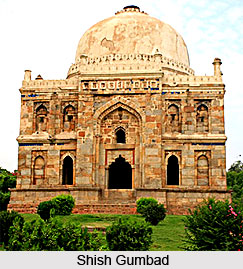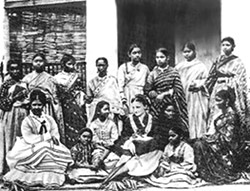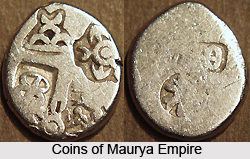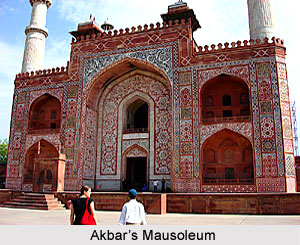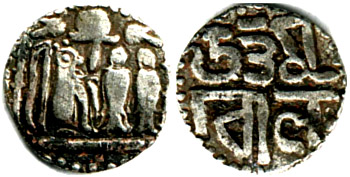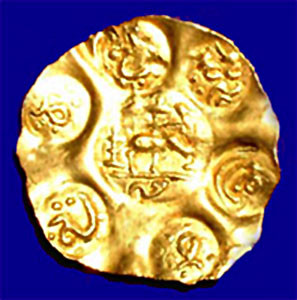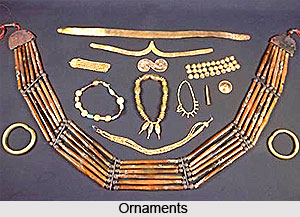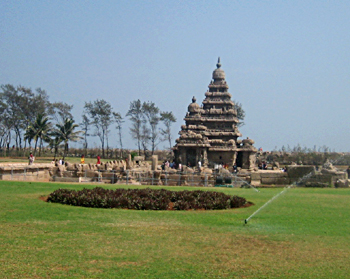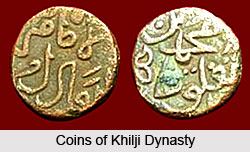The Mughal emperor Akbar is unanimously recognised and respected to be the most prolific and ablest of the rulers that not only the Mughal Dynasty, but also the country had ever witnessed. The religious and political moves that he had assayed in order to keep his country at peace with each other, is evidence itself to his wondrous genius. However, such acts of benevolence did not for once affect his bravura of upholding the merit and genius of `Mughal Architecture`, which was so very much, laid accentuation by his illustrious ancestors. As such, Mughal architecture of Akbar was so distinct and individualistic in its umpteen placements, that each of them can be sequestered as falling under - east India, west India, South India and, north India. Likewise, architecture of Nagaur during Akbar, comes under the western Indian categorisation of the mystical wonders that Akbar had just strategically infused life into, which can be comprehended as under. Nagaur`s western Indian Mughal architectural designing under Akbar was nothing like the men from this region had beheld previously, far more removed from other Islamic or `Hindu-istic` sense of architecture.
Akbar had long realised that subjugation of the erstwhile `princely states` in western India was in the Mughals` best interests. In order to execute such a thing, the first endeavour mandatory was to turn the still existing Rajput princes as devoted Mughal vassals. First, Ajmer and Nagaur, part of the traditional area, then acknowledged as Marwar, fell to the Mughals shortly after Akbar`s accession. As a result, architecture of the western Indian Nagaur under Akbar, was not any more a major concern of consolidation. The major headway towards that consolidation was achieved when Raja Baramal Kachhwaha of Amber, agreed to give his daughter in marriage to Akbar in 1562, commencing a time-honoured relationship of mutual benefit between these families. By 1570, all the major princely states of Rajasthan, with the exception of Mewar, acknowledged the Mughals as overlord. At the same time, order had to be imposed even upon some Mughal nobles. Such was the case with the landholder of Nagaur, Muhammad Sharaf al-Din Husain Mirza, who had rebelled for reasons never wholly explained in Mughal history. The landholder was replaced in the same year, 1562, by Husain Quli Khan, already a greatly trusted noble, who later was appointed governor of Punjab and awarded the prestigious title Khan-i Jahan, or Noble of the World.
Architecture of Nagaur under Akbar was, as had happened with the Mughal emperors, in the foremost, commenced by these admitting Rajput vassals, like in the instance of Husain Quli Khan. Husain Quli Khan had right away begun to build in areas where he was posted in Nagaur. His patronage of a mosque in front of the local raja`s house in Punjab is known only from texts though. His patronage of a mosque in Nagaur, locally referred to as the Jami mosque, is confirmed by an inscription dated 1564-65, approximately two years after his appointment there. This mosque suggests that structures patronised by the Mughal nobility in the early stages of Akbar`s reign were constructed with some awareness of the imperial tradition, but for the most part in local set expressions and, in all probability, by local artisans. The mosque, dominating Nagaur`s numerous religious monuments, is a single-aisled three-bayed structure surmounted by a singular central dome. Towering minarets flanking either end of the east façade, makes the structure visible for and from a considerable distance. While certain features of architectural merits in Nagaur during Akbar, such as the mosque`s plan and the deeply recessed tri-partite mihrab (a niche in the wall of a mosque that suggests the qibla, i.e., the direction of the Kaaba in Mecca and hence the direction that Muslims should face when praying; the wall in which a mihrab appears is thus the "qibla wall"), reflect a cognisance of architectural forms in contemporary Delhi, then the capital, the mosque draws heavily on the local architectural traditions of Marwar. For instance, the facade reminiscences that of the 15th century Shamsi mosque in Nagaur, and the stone canopied minbar (a pulpit in the mosque where the Imam (leader of prayer) stands to preach sermons or in the Hussainia where the speaker sits and lectures the congregation) inside this Jami mosque recalls those seen in the Jami mosques of Mandu and Chanden, but not on any imperially patronised Mughal mosques.
The mosque`s inscription suggests that the building was primarily intended to represent Mughal authority and supremacy. It is not on the facade where historical inscriptions are generally embossed, but embedded onto the qibla wall, within the minbar. Here the khutba (this serves as the primary formal occasion for public preaching in the Islamic tradition) was delivered, that is, the Friday prayer in which the ruling monarch`s name was read. Such inspiring pieces of information do mirror the fact that architecture of Nagaur during Akbar was not only meant to showcase the Mughal emperor`s virtue, but also for the benefit of his vassals and countrymen. This inscription states that the mosque was constructed in the "reign of the ruler of the age, Akbar," and likens the building to "the qibla of deductions and principles." Thus, Husain Quli Khan had utilised the structure as well as the words of the inscription and its unique location to underscore and emphasize the image Akbar had sought to project of himself - "the qibla of the state". The inscription`s verses were carved by Darwish Muhammad al-Hajji, whose pen name was Ramzi; Muhammad al-Hajji also had executed several other inscriptions on monuments in this region.


