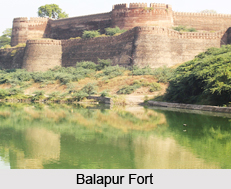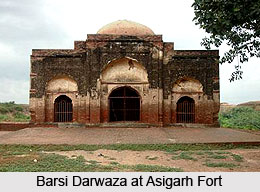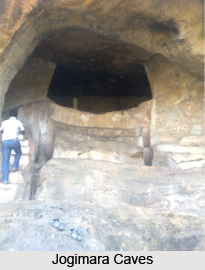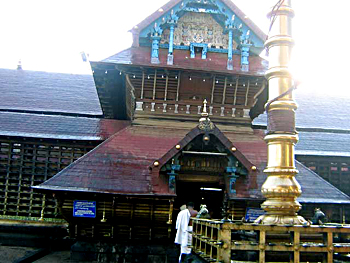 Architecture of Kerala reflects the royal pomp that has led to the emergence of several great monuments. Kerala has made its notable contributions to architecture, both secular and religious. The Tantrasamuchaya, Vastuvidya, Manushyalaya Chandrika and Silparatna are well-known treatises on the subject. Kerala has many monuments of architectural excellence. There is a co-existence of a variety of religion in Kerala. Wooden structures are also prevalent in Kerala because of the easy availability of wood. Another feature in the architecture of Kerala is the tall steeple roof, which acts as protection against very high rainfall. Roof architecture is a noteworthy specimen in Kerala. The shape of the roof coordinates with the plan of the sanctum below. A conical roof is seen with a circular plan and the roof is generally pyramidal if the plan is square. Kerala has very few wooden temples. Most of the architectural creations of Kerala have under gone several phases of renovation.
Architecture of Kerala reflects the royal pomp that has led to the emergence of several great monuments. Kerala has made its notable contributions to architecture, both secular and religious. The Tantrasamuchaya, Vastuvidya, Manushyalaya Chandrika and Silparatna are well-known treatises on the subject. Kerala has many monuments of architectural excellence. There is a co-existence of a variety of religion in Kerala. Wooden structures are also prevalent in Kerala because of the easy availability of wood. Another feature in the architecture of Kerala is the tall steeple roof, which acts as protection against very high rainfall. Roof architecture is a noteworthy specimen in Kerala. The shape of the roof coordinates with the plan of the sanctum below. A conical roof is seen with a circular plan and the roof is generally pyramidal if the plan is square. Kerala has very few wooden temples. Most of the architectural creations of Kerala have under gone several phases of renovation.
Temple Architecture in Kerala
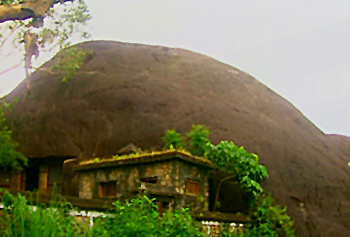 The temples of Kerala are built in the distinctive architectural style of the west coast. Temple architecture of Kerala is quite different from other regions. The rock-cut temples are among the earliest known of the temples of Kerala and they are assigned to the period prior to 800 AD. They come mainly under two groups, the southern group and the northern group. The former includes the rock-cut temples of Vizhinjam, Madavurppara, Kottukal and Kaviyur and the latter group includes Trikkur, Irunilacode and Bhrandanpara. The Saivite cult dominated the architectural style of the temples of both these groups. Those of southern group are of Pandya origin and of the northern group of Pallava origin. Majority of the temples are modestly built and merged into an exquisite unity with the surrounding landscape. The Subhramanya temple in the town of Payyannur is modelled on a Buddhist temple with a straight front facade and a circular rear facade. The nadambalam has a row of oil lamps hanging from the eaves. The gable has sculpted decorations instead of the customary chaitya window. One of the finest examples of the Kerala style of temples is the Vadakkunnatha Temple in the heart of Thrissur city. Small cave temples are found in the state of Kerala. The elaborately sculpted cave temple in Kaviyur near Thiruvalla has a small veranda with two sculpted pillars in front of the shrine dedicated to the Shivalinga.
The temples of Kerala are built in the distinctive architectural style of the west coast. Temple architecture of Kerala is quite different from other regions. The rock-cut temples are among the earliest known of the temples of Kerala and they are assigned to the period prior to 800 AD. They come mainly under two groups, the southern group and the northern group. The former includes the rock-cut temples of Vizhinjam, Madavurppara, Kottukal and Kaviyur and the latter group includes Trikkur, Irunilacode and Bhrandanpara. The Saivite cult dominated the architectural style of the temples of both these groups. Those of southern group are of Pandya origin and of the northern group of Pallava origin. Majority of the temples are modestly built and merged into an exquisite unity with the surrounding landscape. The Subhramanya temple in the town of Payyannur is modelled on a Buddhist temple with a straight front facade and a circular rear facade. The nadambalam has a row of oil lamps hanging from the eaves. The gable has sculpted decorations instead of the customary chaitya window. One of the finest examples of the Kerala style of temples is the Vadakkunnatha Temple in the heart of Thrissur city. Small cave temples are found in the state of Kerala. The elaborately sculpted cave temple in Kaviyur near Thiruvalla has a small veranda with two sculpted pillars in front of the shrine dedicated to the Shivalinga.
Mosque Architecture of Kerala
The architectural style of these wooden mosques in Kozhikode is similar to that of Hindu temples. The Mishqal Palli Mosque, the biggest in Kerala, is a four-storied structure with a tiled roof. Mosque architecture which drew inspiration from Persian and Turkish tradition in north India had no influence on mosque architecture in Kerala till recently. The traditional Kerala mosque is a simple two-storied building with tiled roofs. Its outer walls are built on a basement similar to that of a Kerala temple. Wood has been used profusely in the construction of the mosques in Kerala. But there are a few mosques, like the Juma Masjid at Palayam, Thiruvananthapuram, which is a reminiscent of the Islamic style of architecture prevalent in north India.
Church Architecture of Kerala
In the early period the Christians of Kerala seem to have built their churches after the model of Hindu temples. The indigenous tradition, which influenced church architecture, continued without break till the coming of the Portuguese in 1498 AD. The Puthen Palli at Trichur with its arches, vaults, steeples, flying buttresses and stained glass windows has been built after Gothic style. The St. Joseph`s Cathedral of the Latin Christians at Palayam, Thiruvananthapuram and the Kothamanglam church are Romanesque in their architectural style.
The Napier museum in Thiruvananthapuram is a specimen of colonial architecture in Kerala. The building is framed by two wide towers stands majestically within a large garden, on a hill. The exterior and the interior of the museum are very ornate. The large exhibition hall is an amalgamation of the western architectural styles and the traditional architectural style of Kerala. This synergy of the two styles has been achieved by a happy alliance of structural design and art, which was brought about by the local artisans involved in the project. Architecture of Kerala is an ensemble of simplicity and elegance. The structural designs are intricately linked with the culture and climate of the place.


