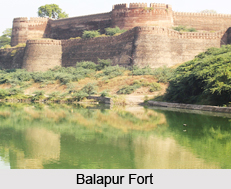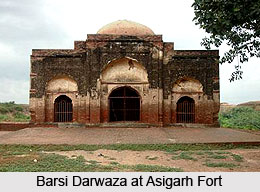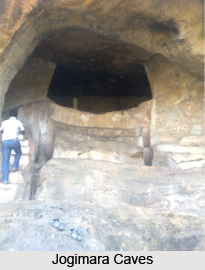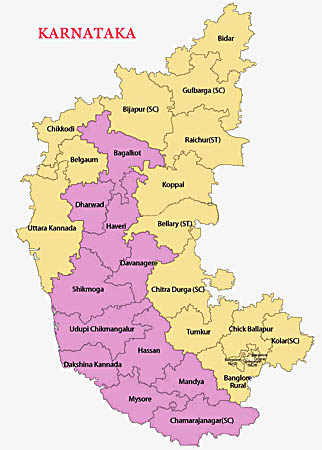 The state of Karnataka is renowned for the plethora of Hindu, Islamic, Jain and colonial architectures. It has rich and varied architecture. The three cities of Gulbarga, Bijapur and Bidar in the north have many structures reflecting south Indian Islamic architecture. Among them Bijapur has a lot worth seeing and is referred to as the Agra of South India. Karnataka is also a chief Hindu cultural centre of the 18th century. Aihole and Badami in the north of the state was the centre of construction activities during the middle Ages. The various dynasties that had ruled Karnataka have left their imprint in the architectural style of the buildings and monuments. Structures were built by the early Chalukyas in the 6th-8th centuries. The later Chalukyas built temples that were a blend of the north and south styles with a star-shaped plan. It is referred to as the Chalukya style. Later the Hoysalas also developed the in between style of architecture. The three temples in Belur, Halebid and Somanathapura, sport the star plan and have highly decorated walls with exquisite engravings. Jain temples were built on the west coast. Colonial architecture is scattered in the city of Mysore.
The state of Karnataka is renowned for the plethora of Hindu, Islamic, Jain and colonial architectures. It has rich and varied architecture. The three cities of Gulbarga, Bijapur and Bidar in the north have many structures reflecting south Indian Islamic architecture. Among them Bijapur has a lot worth seeing and is referred to as the Agra of South India. Karnataka is also a chief Hindu cultural centre of the 18th century. Aihole and Badami in the north of the state was the centre of construction activities during the middle Ages. The various dynasties that had ruled Karnataka have left their imprint in the architectural style of the buildings and monuments. Structures were built by the early Chalukyas in the 6th-8th centuries. The later Chalukyas built temples that were a blend of the north and south styles with a star-shaped plan. It is referred to as the Chalukya style. Later the Hoysalas also developed the in between style of architecture. The three temples in Belur, Halebid and Somanathapura, sport the star plan and have highly decorated walls with exquisite engravings. Jain temples were built on the west coast. Colonial architecture is scattered in the city of Mysore.
The history of Karnataka, the state in southern part of India, can be traced back to the Paleolithic period. Before third century B.C. Karnataka was the part of the Nanda Empire and subsequently came under the rule of the Maurya Empire. The Chalukyas also reigned over Karnataka and patronised a unique style of architecture. Between 990-1210 A.D. the Chola dynasty occupied Karnataka. After the turn of the first millennium the Hoysalas gained power in the region and led to the construction of the Vesara style of architecture. In the 14th century the Vijayanagar Empire was established. In 1565, Karnataka fell into the hands of the Islamic sultanates and witnessed a steady growth of Islamic architecture in Bijapur and Bidar. In the period that followed parts of Karnataka came under the supremacy of the British and Mysore remained as a princely state under the British Raj. After independence the state came to be designated as Mysore and later it was renamed as Karnataka. The architecture of Karnataka, thus, also mirror the effect the changing dynasties. Whilst in the ancient Karnataka witnessed the construction of Hindu shrines, the medieval era ushered in the dominance of the Islamic architecture.
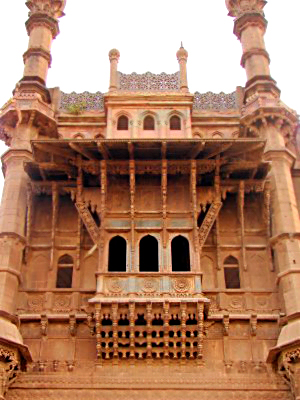 The effect of Islamic architecture is apparent in the fort and palaces. Gulbarga in Karnataka is a store house of many Islamic monuments and buildings. Many structures other than the fort still exist. These are tombs and mosques but the palace has been destroyed. The Haft Gumbaz sports the south Indian tomb style of the early ages. They have been emulated after the tomb of the Tughlaq dynasty in Delhi. It is a very archaic construction. The entrance is small, thick walls surround the interior and there is a halt circular tomb crowned on top. The Bidar fort is an impressive Islamic architecture of Karnataka. Most of the many palaces and mosques inside the fort are destroyed now. The Rangin Mahal and Sora Kamba Mosque are in good condition. A Hindu style wooden structure is seen inside the Rangin Mahal and the walls still have the Persian style tiles. Bijapur in Karnataka has the largest number of Islamic ruins in south India. The Mehtar Mahal is a small mosque and with its exquisite entrance it is one of the beautiful sights in Bijapur. It is a double -storeyed structure where the first floor is a pathway. The ceiling is made of stone lattice. Basically it is a Hindu style wood construction. The mosque behind does not have a dome over it. The Jal Mandir of Bijapur is a small pavilion inside the fort, facing the palace. It is constructed in the wood construction style with broad eaves and very small minarets are placed on top with a huge dome in the middle. Bangalore the capital city of Karnataka has the palace of Tipu Sultan which is based on the Islamic architectural pattern. It is a compact double-storied wooden structure with an open styled Persian Dalai design.
The effect of Islamic architecture is apparent in the fort and palaces. Gulbarga in Karnataka is a store house of many Islamic monuments and buildings. Many structures other than the fort still exist. These are tombs and mosques but the palace has been destroyed. The Haft Gumbaz sports the south Indian tomb style of the early ages. They have been emulated after the tomb of the Tughlaq dynasty in Delhi. It is a very archaic construction. The entrance is small, thick walls surround the interior and there is a halt circular tomb crowned on top. The Bidar fort is an impressive Islamic architecture of Karnataka. Most of the many palaces and mosques inside the fort are destroyed now. The Rangin Mahal and Sora Kamba Mosque are in good condition. A Hindu style wooden structure is seen inside the Rangin Mahal and the walls still have the Persian style tiles. Bijapur in Karnataka has the largest number of Islamic ruins in south India. The Mehtar Mahal is a small mosque and with its exquisite entrance it is one of the beautiful sights in Bijapur. It is a double -storeyed structure where the first floor is a pathway. The ceiling is made of stone lattice. Basically it is a Hindu style wood construction. The mosque behind does not have a dome over it. The Jal Mandir of Bijapur is a small pavilion inside the fort, facing the palace. It is constructed in the wood construction style with broad eaves and very small minarets are placed on top with a huge dome in the middle. Bangalore the capital city of Karnataka has the palace of Tipu Sultan which is based on the Islamic architectural pattern. It is a compact double-storied wooden structure with an open styled Persian Dalai design.
Badami is a small town in Karnataka and in the 6th-8th centuries it was the capital of the Chalukya dynasty and was called Vadapi. It is one of the places where the origins of South Indian architecture can be seen. Hindu architectural styles are scattered all over the place and it also have few Jain temples. There are three Shiva temples in this area called upper, lower and Malegitti Shiva Temples. It is one of the temple groups of the early ages built with stones from the cave and is influenced by the Pallava style of the same age. The Bhutanatha group of temples at the far end of the tank varies in time and style. In Badami there are four cave temples on the mountains in the south of which three are Hindu while the fourth is Jain. The Hindu temples are dedicated to Lord Shiva and Lord Vishnu and the Jain temple is the smallest and has statues of Tirthankaras. Pattadakal in Karnataka has a group of well preserved temples and was once the second biggest city of the Chalukyas. There are nine main temples, which reflect the maturity of architectural style in the Badami and Aihole area. One can see a blend of the north style and south style of the middle Ages in these temples. The big Virupaksha, Mallikarjuna and Sangameshwara temples have the southern style and reflect similarity to the Pallava dynasty architecture of Kanchipuram. The Rashtrakutas adopted this style in the Kailasa temple in Ellora. The smaller temples of Papanatha, Garaganattia, Kashi Viswanatha and Jambulinga have north style shikharas on the shrines which was the forerunner for the towering north and West Indian type shikharas.
In Aihole there are many small temples from 6th to 12th centuries belonging to early Chalukya, Rashtrakuta and later Chalukya dynasties. This was a prominent trading city of the Chalukyas. There is one Jain cave temple and one Buddhist cave temple. All the other Jain and Buddhist temples are made of stone and resemble Hindu temples. Another interesting fact is that these temples were built during the Middle Ages before any style was established and hence there is a mixture of architectural styles. Jain cave temples can be seen at the foot of the mountains in the south of the city. The mandapa is at the end of the veranda and there are shrines on three sides. There are two pillars at both entrances. Inside the main shrine is a Parshwanatha statue. The Durga temple in Aihole has the straight front, circular back design of a Buddha Chaitya temple. Instead of a Stupa there is a path around the shrine that continues on to the mandapa in the front. The unique architectural element of this temple is that the whole structure is surrounded by a corridor. The walls of the surrounding corridor reflect early Chalukya sculpture.
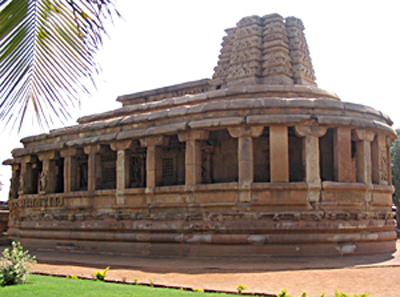 The last great Hindu empire in South India, the Vijayanagar Empire ruled from 14th to 17th centuries. Hampi a holy town in Karnataka has a unique architecture style of its own which came to be known as the Vijayanagara architecture. Some of the exquisite monuments of Hampi reflect a brilliant blend of Hindu and Islamic style of architecture. The Ramachandra temple of Hampi is in the heart of the palace grounds and is called Hazara Rama. It was a medium sized prayer house of the royals. The temple plan is the same as the later Chalukya type square mandapa with a three-sided entrance. The vimana reflects the southern style and the decorations on it are harmo¬nious. The Vitthala temple is the greatest of Vijayanagara architecture. It is built in the Indian rococo style with its fantastically decorated interiors. The palace quarters of Hampi has an entirely different style of architecture from the temples. In Karnataka, stone structures are prominent as can be seen in the temples of Bhatkal. There are several Jain temples in Karkal and Mudabidri in Karnataka. Halebid in Karnataka was earlier known as Dwara samudra. This was the capital of the Hoysala kingdom. The Hoysaleswara temple reflects the Hoysala style in all its grandeur.
The last great Hindu empire in South India, the Vijayanagar Empire ruled from 14th to 17th centuries. Hampi a holy town in Karnataka has a unique architecture style of its own which came to be known as the Vijayanagara architecture. Some of the exquisite monuments of Hampi reflect a brilliant blend of Hindu and Islamic style of architecture. The Ramachandra temple of Hampi is in the heart of the palace grounds and is called Hazara Rama. It was a medium sized prayer house of the royals. The temple plan is the same as the later Chalukya type square mandapa with a three-sided entrance. The vimana reflects the southern style and the decorations on it are harmo¬nious. The Vitthala temple is the greatest of Vijayanagara architecture. It is built in the Indian rococo style with its fantastically decorated interiors. The palace quarters of Hampi has an entirely different style of architecture from the temples. In Karnataka, stone structures are prominent as can be seen in the temples of Bhatkal. There are several Jain temples in Karkal and Mudabidri in Karnataka. Halebid in Karnataka was earlier known as Dwara samudra. This was the capital of the Hoysala kingdom. The Hoysaleswara temple reflects the Hoysala style in all its grandeur.
Mysore is a highly developed city of Karnataka. The city is well planned with wide path¬ways crisscrossing each other, many palaces and colonial constructions. The Amba Vilas palace is in the heart of the city surrounded by a fort, belonging to the Vijayanagar era. The old fort was burnt in 1897 and the new palace was constructed in the Indo- Saracenic style with a blend of European, Islamic and Hindu architecture. The most impressive place is the Darbar Hall the ceiling of which is com¬pletely covered with stained glass made in Glasgow. In contrast to the Indo-Saracen style of the city palace, the Lalitha Mahal was designed entirely in the European style in the eastern suburbs. The architect designed this building based on the St. Paul`s Church in London and tried that classical style on the interior too. At present it is a high class hotel. The Government house of Mysore is a small scale building and has a gentle architectural design with Italian flavour.
Blessed with a wonderfully enchanting landscape Karnataka is a gifted tourist destination. The ancient temples and other noteworthy monuments standing here replicate the elaborate construction patterns and luminous sculpture of the olden days.


