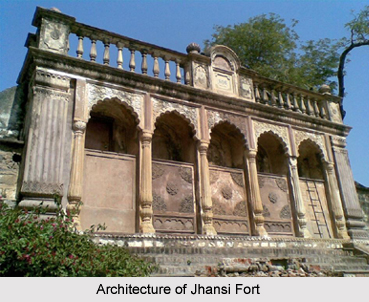 Architecture of Jhansi Fort depicts the architectural genius that the monument stands for. There are 10 gates giving access to the fort. Some of these are Khanderao Gate, Datia Darwaza, Unnao Gate, Jharna Gate, Laxmi Gate, Sagar Gate, Orcha Gate, Sainyar Gate and Chand gate. Notable sights in the fort are the temple of Lord Shiva and temple of Lord Ganesha at the entrance and the Kadak Bijli cannon used in the uprising of 1857. The memorial board reminds one of the hair-raising feats of the Rani Lakshmi bai in jumping on horseback from the fort. Nearby is the Rani Mahal, built in the later half of the 18th century where an archaeological museum has come up today.
Architecture of Jhansi Fort depicts the architectural genius that the monument stands for. There are 10 gates giving access to the fort. Some of these are Khanderao Gate, Datia Darwaza, Unnao Gate, Jharna Gate, Laxmi Gate, Sagar Gate, Orcha Gate, Sainyar Gate and Chand gate. Notable sights in the fort are the temple of Lord Shiva and temple of Lord Ganesha at the entrance and the Kadak Bijli cannon used in the uprising of 1857. The memorial board reminds one of the hair-raising feats of the Rani Lakshmi bai in jumping on horseback from the fort. Nearby is the Rani Mahal, built in the later half of the 18th century where an archaeological museum has come up today.
The fort extends to a sprawling expansion of 15 acres (61, 000 meters square) and this colossal structure measures about 312 meters in length and 225 meters in width. On the whole, there are twenty-two supports with a mammoth strengthening wall cosseted by a moat on both sides. The shattered upholder on the eastern side was rebuilt by the British, who also supplemented a floor to Panch Mahal. Every year in the month of January to February a grand occasion is held known as Jhansi Mahotsav many eminent personalities and artist perform their play. During battle of 1857 the queen of Jhansi put all the people inside the fort to save their lives.
This article is a stub. You can enrich by adding more information to it. Send your Write Up to content@indianetzone.com