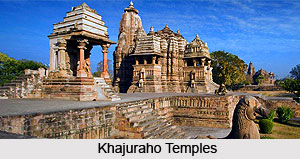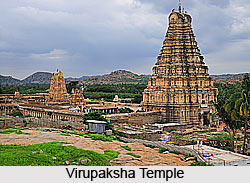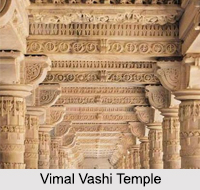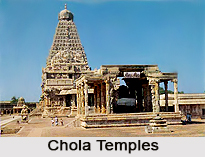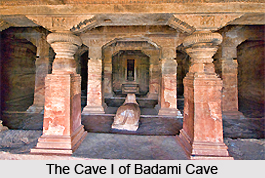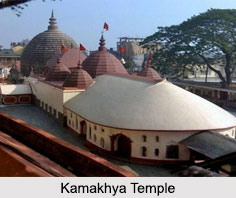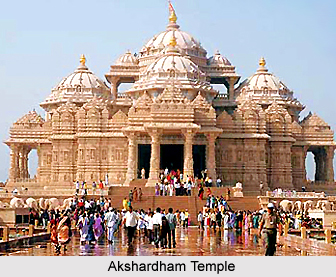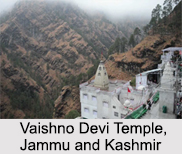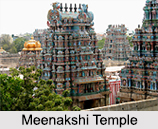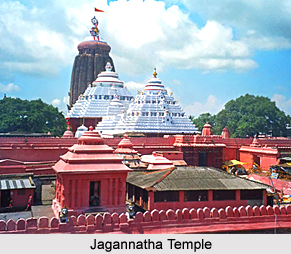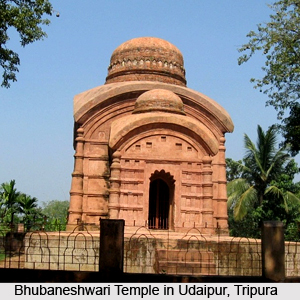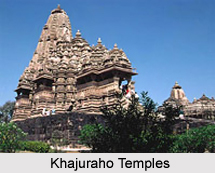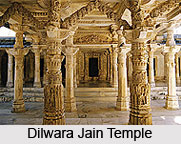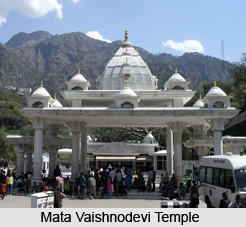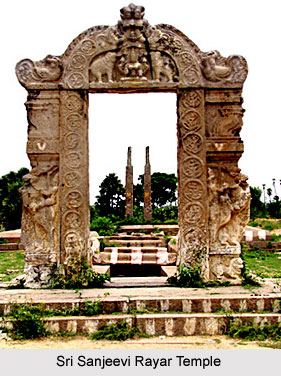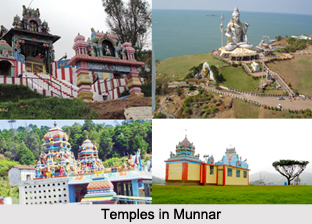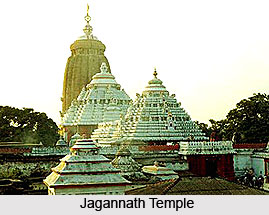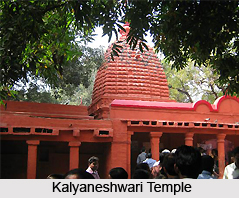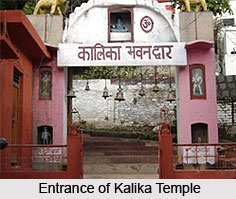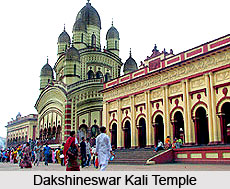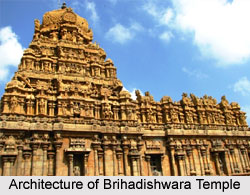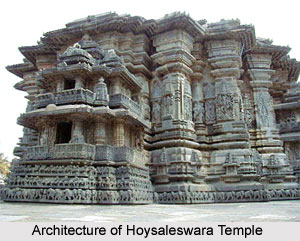 Hoysaleswara temple is a simple dvikuta vimana one for "Hoysaleswara" and the other for "Shantaleswara". It is made of chloritic chist or soapstone. The temple complex is elevated on a platform. The two shrines face east and each have a mantapa in front. These shrines contain a simple linga. The plan of the temple interiors is simple but the exterior looks as many projections and recesses in the walls have been introduced.
Hoysaleswara temple is a simple dvikuta vimana one for "Hoysaleswara" and the other for "Shantaleswara". It is made of chloritic chist or soapstone. The temple complex is elevated on a platform. The two shrines face east and each have a mantapa in front. These shrines contain a simple linga. The plan of the temple interiors is simple but the exterior looks as many projections and recesses in the walls have been introduced.
The superstructure of the vestibule is called sukanasi and the row of decorated miniature roofs above the eaves of the hall do not survive. The temple was built at such a height that it provided the architects with horizontal and vertical space to depict large and small sculptures. The outer walls of these temples contain an array of stone sculptures.
The temple has four entry porches and the one used by visitors today is a lateral entrance (north). There is one entry on the south side and two on the east side. All entry porches have miniature shrines. There is a sanctuary for the Sun God Surya. The pavilions have large images of Nandi, the bull. The pavilions also have the same platform as that of the temple. This temple had an open mantapa to which, outer walls with pierced window screens making the mantapa a closed one. The window screens have no art work. Lathe turned pillars that run in rows between the north and south entrances are in the interiors of the temple. The four pillars in front of each shrine are most ornate and the only ones that have madanika sculptures in their pillar brackets.
This temple does not have five friezes as the base of the temple, below the large wall sculptures and the window screens. The outer walls have two eaves that run around the temple. The top eave is at the roof of the temple and the second eave is below. Below the lower eaves there are the wall sculptures and the friezes.
Garuda Sthamba or garuda pillar is another interesting structure inside the temple complex. Garudas were bodyguards of the kings and queens. Their only purpose was to protect their master. They committed suicide upon the death of their master. The rare pillar on the southern side depicts heroes wielding knives and cutting their own heads.
