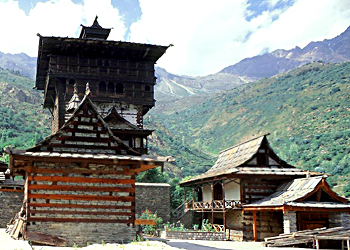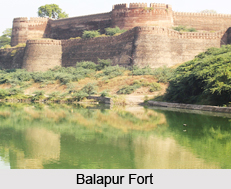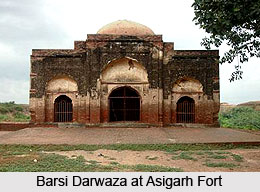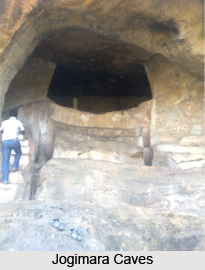 The architecture of Himachal Pradesh is unique in character and is quite different from that of the rest of India. This exclusive style is reflected not only in the palaces and the temples but also in the vernacular architecture of the region. Hinduism is the dominant religion of the place and thus the major portion of architecture of Himachal Pradesh comprises Hindu architectural style and form. Hindu religious architectures predominates this state. The indigenous form of architecture of Himachal Pradesh is known as the `Kathkuni` style of architecture and specimens of which are prevalent in the districts of Shimla, Kinnaur and Kullu. The architectures of the houses in Himachal Pradesh are dictated by traditional rituals, beliefs and ceremonies. The geographical location and the vegetation of the state played an imperative role in the evolution and development of various architectural forms. The cedar forests have made the construction of wooden structures possible which can endure long periods of weather corrosion.
The architecture of Himachal Pradesh is unique in character and is quite different from that of the rest of India. This exclusive style is reflected not only in the palaces and the temples but also in the vernacular architecture of the region. Hinduism is the dominant religion of the place and thus the major portion of architecture of Himachal Pradesh comprises Hindu architectural style and form. Hindu religious architectures predominates this state. The indigenous form of architecture of Himachal Pradesh is known as the `Kathkuni` style of architecture and specimens of which are prevalent in the districts of Shimla, Kinnaur and Kullu. The architectures of the houses in Himachal Pradesh are dictated by traditional rituals, beliefs and ceremonies. The geographical location and the vegetation of the state played an imperative role in the evolution and development of various architectural forms. The cedar forests have made the construction of wooden structures possible which can endure long periods of weather corrosion.
Himachal Pradesh finds its name rooted in the ancient Hindu scriptures when it was referred to as the Deva Bhoomi or the land of the gods. The Rig Veda, the oldest of the Vedas, mentions that the area used to be inhabited by Dasyus. During the historical periods Himachal Pradesh came under the rule of different dynasties. The Hindu temples in the towns of Chamba, Bharmaur and hill station Manali speak volumes about the richness of architecture of the place. After the advent of the British rule in India Himachal Pradesh became the home of some of the best colonial architectural style in India. Shimla, the state capital has some of the exquisite architecture of the British.
The beautiful town of Chamba overlooking the Ravi River is home to many temples, palaces, public buildings and a tourist bungalow. A long narrow stretch of land on the ridge has wooden buildings in a style rarely seen in the plains. The entrance to the town has an interesting building, which has rounded pillars in a Western style and a roof in the Himalayan style. It houses the offices of the Police department. The architecture of the large palace built in the 18th century shows a resemblance to the Islamic architecture. Chamba is also noted for its stone temples, built in a style that was used by the Pratihara Empire during the 9th-10th century. The shikhara style temples are renowned in the town of Chamba. The temple precincts are situated to the west of the palace. The shikaras visible in single file from the entrance are of the six Hindu temples dedicated to Lakshmi Narayana, Radha Krishna, Chandra Gupta Mahadeva, Gowri Shankara, Traiyambakeshwara and Lakshmi Damodara. Characteristic features of the temples are the "sedge hat" style wooden roofs, an indigenous design that was developed to protect the temples given the easy availability of wood. The wall surfaces have deities and panels sculptured with mythological scenes. Due to the abundance of slate in this area it has been extensively used for roofing in both houses and temples. The Hindu temples in the town of Bharmaur display architecture of stone temples and wooded temples that stand together right in the middle of the town.
In Manali the houses reflect the Himalayan style of architecture. The Hadimba temple of Manali resembles the architectural pattern followed in the temples t Bhamaur. Nagar is a village set on a hill and the architectural monuments of this region depicts the glory it has once lived in. it was the capital of the Kullu valley in the 16th century. Nagar showcases a variety of architectural styles found in the Himalayas. The palace has been converted into a hotel. The walls are an excellent example of the traditional Himalayan style called `wooden` architecture, where layers of woods are alternated with broken stones. The architecture of the stone temple in Nagar for example the Gowri Shankara Temple, dedicated to Lord Shiva, is built in the Nagara style of architecture. The Tripura Sundari temple at Nagar is constructed with pagoda style roof. The balcony has a wooden tassel hanging from it, a characteristic feature of the architecture of Himachal Pradesh. The architecture of the Badrinatha temple at Kamru village in Himachal Pradesh has a resemblance to the Japanese architectural style.
The architecture of Himachal Pradesh gained momentum after the advent of the Europeans. The new palace of Saharan is a typical example of colonial architecture. The slate roof of the palace has been changed over to an iron and stone roof. The Royal palace of Rampur is a blend of Western and traditional building styles. The predominately European ground floor has a wooden second floor, over which is a traditional style roof. Shimla, the capital of Himachal Pradesh is the home to British colonial architecture. It was the summer capital of the British from 1865. Of the colonial buildings that still stand, the city offices and railway ministry are outstanding examples. The Vice regal lodge or the Rashtrapati Niwas has design of an authentic English building. The inspiration and style of design of these buildings is European but the structural elements are mostly indigenous.
The architecture of Himachal Pradesh is an amazing array of ancient forts and colonial mansions. Most of the architectural monuments and buildings are at present labeled as heritage properties. Hindu temples constitute the major portion of architecture in Himachal Pradesh and Colonial architecture also added another dimension to the architectural heritage of the state.




