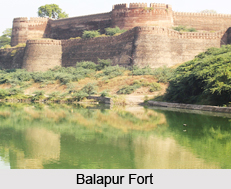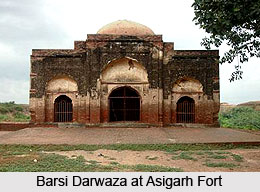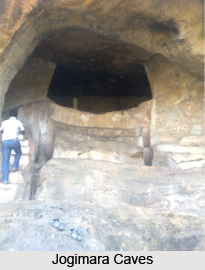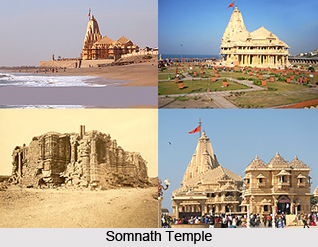 Gujarat is positioned at the extreme west of India facing the Arabian Sea. The main religion in Gujarat was Jainism and so a major portion of the architecture of this place comprises Jain temples. Hindu architecture had reached the peak of excellence and artistic brilliance between the 11th and 13th centuries as evidenced by some of the finest and most superb specimens of Gujarati architecture that flourished during the Solanki and Vaghela period. After the Muslim invasion the Hindu and Jain temples were destroyed and the materials were used to construct mosque. Some of the noteworthy monuments of Islamic architecture are seen in Ahmedabad in Gujarat. Mosques in Ahmedabad are a model of Islamic architecture.
Gujarat is positioned at the extreme west of India facing the Arabian Sea. The main religion in Gujarat was Jainism and so a major portion of the architecture of this place comprises Jain temples. Hindu architecture had reached the peak of excellence and artistic brilliance between the 11th and 13th centuries as evidenced by some of the finest and most superb specimens of Gujarati architecture that flourished during the Solanki and Vaghela period. After the Muslim invasion the Hindu and Jain temples were destroyed and the materials were used to construct mosque. Some of the noteworthy monuments of Islamic architecture are seen in Ahmedabad in Gujarat. Mosques in Ahmedabad are a model of Islamic architecture.
Gujarat is the westernmost state in India. Historically it has been one of the main centers of the Indus valley civilisation. Later the Aryans settled in this region and there was a succession of Hindu kingdoms. The Gupta Empire and the Solanki dynasty ruled over Gujarat. The Muslims came to Gujarat after the invasion of the Delhi sultanates and subsequently it came under the rule of the Mughal Empire. Gujarat remained under the dominion of the Mughals until the Maratha Empire brought it under their control in the eighteenth century. Thus it is to be noted that there has been a wide array of cultural changes taking place in Gujarat.
Of a special richness and delicacy of architecture are the ruined Indo-Aryan temples of Gujarat. Although some of these shrines and also those of Kathiawad and Kach were begun in the tenth century, the majority of the structures may be dated between 1025, the year of Mahmud of Ghazni`s iconoclastic raid on Somnath temple, and the final conquest of this whole region by the Delhi Sultanates in the year 1298. The magnificence of these shrines was made possible by the commercial wealth of Gujarat under the Solanki Dynasty. The most famous of the Gujarat temples was the Shiva shrine in the city of Patan. The plan, which is approximated in other examples in Kathiawad, consisted of a closed pillared hall, octagonal in shape, preceding a square cella surmounted originally by a sikhara. Among the better-preserved examples is the Sun temple at Modhera in Gujarat. It is built of the soft golden-brown sandstone of the region, and its derelict splendour is romantically reflected in the disused tank or pool for ablutions that lies beneath its eastern approach.
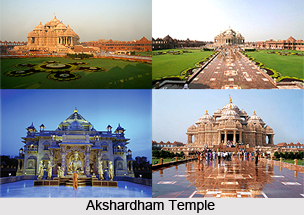 One of the most impressive features of the Modhera temple and other Gujarat shrines is the entirely organic plan in the relation of all the parts of the shrine to the whole and its functional arrange¬ment of all the architectural accessories of reli¬gious worship. The carving typical of the Solanki Period is at once extremely luxuriant and exquisitely re-fined in the rendering of detail.
One of the most impressive features of the Modhera temple and other Gujarat shrines is the entirely organic plan in the relation of all the parts of the shrine to the whole and its functional arrange¬ment of all the architectural accessories of reli¬gious worship. The carving typical of the Solanki Period is at once extremely luxuriant and exquisitely re-fined in the rendering of detail.
The Jain temples of Gujarat are found in Kumbharia which was once a Jain religious centre of the Solanki dynasty. The Jain temples in Kumbharia are all made with rich, white marble. The Mahavira temple and the Shantinatha temple are constructed in the `shrine with mandapa` style, surrounded by smaller shrines. Since there is a roof between the mandapa and the small shrines, sunlight enters only from the rear and the space is not well illuminated. The eaves of the small shrines jut out from the ceiling, so previously the small shrines must have been independent structures. The Taranga Ajitanatha Jain temple reflects the next era in the construction style of temples. There is a big shikhara at top of the shrine. The base and the shrine are abundantly sculpted and it appears to be a complete temple. The dome is placed on eight pillars. The structural design of this temple is similar to the architecture of the Hindu temples.
The Islamic architecture of Gujarat is concentrated in the region of Ahmedabad. It was under the control of the Mughals until the year 1578.and thus a blend of Indo-Islamic architecture can still be seen. Islamic architecture in Gujarat adopted the traditional West Indian style of architecture as it is. Ahmed Shah`s mosque in Gujarat was built in a style that the facade has a large arch with two minarets on either side of the arch, thus paving the way for a new style of mosques, called the Gujarati style. The Friday mosque in Ahmedabad has a courtyard which is surrounded by an enclosing corridor and enables the faithful to assemble for Friday prayers. In the centre of the facade is the three-arch entrance. The minaret has broken but the shaft boasts of exquisite sculpture. The mosques in Gujarat display a blend of Islamic and Indian architecture. The mausoleums of Ahmedabad are crowned with domes and Islamic parapets, pillar and beam structures, stone eaves, stone ceilings, lattice screens on the walls and filled with traditional craft.
Wooden architecture is another feature of the architecture in Gujarat. Detailed carving tech-niques have been perfected in the wooden architecture of Gujarat. These wood houses are still found in the old residential areas of Ahmedabad and are also called Havelis. The post independent buildings of Gujarat are a blend of colonial and traditional Indian architecture.


