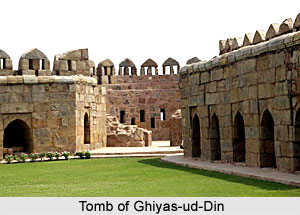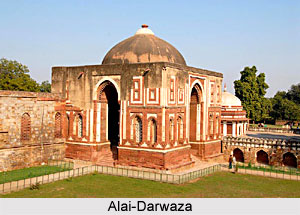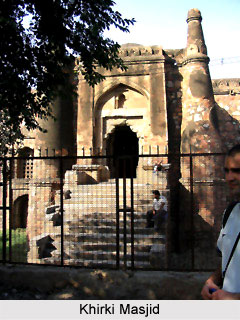 Architecture during Tughlaq dynasty flourished in India when Ghazi Tughlaq came to power in 1321 in Delhi defeating the Khalji rulers. The period of Tughlaq dynasty in history has been marked as the time of elation and rediscovery for Islamic architectures. Master builders were hired for a new Sultan to construct a new empire full of creativity in Indo-Islamic style. The Indo-Islamic style dominated the pattern of architecture during Tughlaq dynasty. The Indo-Islamic style of architecture was the amalgamation of Islamic architecture as well as Hindu style of architecture. This amalgamation happened during the invasion period of the Muslim rulers; they used to build their mosques with the ruined materials of the Hindu or Jain temples and few temples itself were modified into mosques. The fusion created the new Indo-Islamic style of architecture in India that gradually developed into a great architectural significance during the Tughlaq dynasty.
Architecture during Tughlaq dynasty flourished in India when Ghazi Tughlaq came to power in 1321 in Delhi defeating the Khalji rulers. The period of Tughlaq dynasty in history has been marked as the time of elation and rediscovery for Islamic architectures. Master builders were hired for a new Sultan to construct a new empire full of creativity in Indo-Islamic style. The Indo-Islamic style dominated the pattern of architecture during Tughlaq dynasty. The Indo-Islamic style of architecture was the amalgamation of Islamic architecture as well as Hindu style of architecture. This amalgamation happened during the invasion period of the Muslim rulers; they used to build their mosques with the ruined materials of the Hindu or Jain temples and few temples itself were modified into mosques. The fusion created the new Indo-Islamic style of architecture in India that gradually developed into a great architectural significance during the Tughlaq dynasty.
The Tughlaqs belonged to the Turkish origin of Muslim family and were in power at Delhi for nearly a hundred years. Architecture during Tughlaq dynasty was flourished in the hands of three rulers. They were the founder of the dynasty, Ghiyas-ud-din Tughlaq who ruled from 1320 to 1325, his son, Mohammed Shah Tughlaq, ruled from 1325 to 1351, and the most creative of all in his building projects, Firoz Shah Tughlaq who ruled Delhi from 1351 to 1388. Feroz Shah Tughlaq was a great patron of Islamic architecture. He built the fifth city of Delhi, named as Ferozshah Kotla. Apart from Ferozshah Kotla, several building arts like Tughlaqabad the third city of Delhi, the Tomb of Ghiyas-ud-Din and Khirki Masjid represents the major development of architectures during the Tughlaq dynasty.
 Each ruler added architectural creativity to his own capital city whilst making architecture during the Tughlaq dynasty to stand apart. The influence of the three above mentioned rulers in the Islamic architecture is therefore noteworthy. Ghiyas-ud-Din Tughlaq`s Tughlaqabad depicts the saga of the glorious days of architectural developments of the Tughlaq dynasty. The great palace was made of golden bricks. The architecture of the Tughlaqabad city was based on Roman fashion and was divided into two parts, one part consisted of the fortress corresponding to the castle of the Occident and the other part was the city, which extended out for the residential and military requirements of the times. The walls were made up of sun-dried bricks. The huge outer walls had sloping, extended to the large area of the southern Delhi ridge. Semi-circular bastions with eyelets were present at regular intervals to look down at the enemies.
Each ruler added architectural creativity to his own capital city whilst making architecture during the Tughlaq dynasty to stand apart. The influence of the three above mentioned rulers in the Islamic architecture is therefore noteworthy. Ghiyas-ud-Din Tughlaq`s Tughlaqabad depicts the saga of the glorious days of architectural developments of the Tughlaq dynasty. The great palace was made of golden bricks. The architecture of the Tughlaqabad city was based on Roman fashion and was divided into two parts, one part consisted of the fortress corresponding to the castle of the Occident and the other part was the city, which extended out for the residential and military requirements of the times. The walls were made up of sun-dried bricks. The huge outer walls had sloping, extended to the large area of the southern Delhi ridge. Semi-circular bastions with eyelets were present at regular intervals to look down at the enemies.
Among the major architectures during the Tughlaq dynasty, the tomb of Ghiyas-ud-Din is almost perfectly preserved. Originally the tomb was constructed in an artificial lake, which was connected with the citadel by an eminent path. However, at present the arched causeway has been replaced. The Ghiyas-ud-Din`s tomb is in the form of a self-contained fortress in miniature with the sloping walls of circular bastions with eyelets for archery; on the other hand it may also have been intended as a fortified central tower.
 The outer portion of the fortress-tomb is designed in the form of an irregular pentagon with a spreading bastion at each angle. Its length which is less than three hundred feet is the unique feature on the small rocky island on which it was built. The courtyard within the tomb is unsymmetrical. The tomb-building is constructed diagonally at its widest part resembling it into the correct orientation with Mecca. The major portion of the tomb-building is made with red sandstone, including the dome, made of white marble. The most attractive part of its construction is the slope of the outer walls, as these are inclined at an angle of seventy-five degrees, indicates the converging sides of a pyramid. Each side consist a tall pointed archway, three of which are doorways, while the fourth one is closed to provide accommodation for the mihrab in its interior. The architecture of the tomb`s exterior portion resembles that of the structure of the Alai Darwaza constructed earlier. The similarity lies in the treatment of the pointed arches also. It consists of its spear-head "fringe" however; the horse-shoe shape tomb has been customized into one of a more "Tudor" outline with a slight decorative double curve at the crown. The typical style of combining of the arch and the beam in the tomb was used for the first time in the architecture during the Tughlaq dynasty. The tomb not only represents the development of the Islamic architecture during the Tughlaq dynasty, it also signifies the beginning of the phase of a regal style of architecture.
The outer portion of the fortress-tomb is designed in the form of an irregular pentagon with a spreading bastion at each angle. Its length which is less than three hundred feet is the unique feature on the small rocky island on which it was built. The courtyard within the tomb is unsymmetrical. The tomb-building is constructed diagonally at its widest part resembling it into the correct orientation with Mecca. The major portion of the tomb-building is made with red sandstone, including the dome, made of white marble. The most attractive part of its construction is the slope of the outer walls, as these are inclined at an angle of seventy-five degrees, indicates the converging sides of a pyramid. Each side consist a tall pointed archway, three of which are doorways, while the fourth one is closed to provide accommodation for the mihrab in its interior. The architecture of the tomb`s exterior portion resembles that of the structure of the Alai Darwaza constructed earlier. The similarity lies in the treatment of the pointed arches also. It consists of its spear-head "fringe" however; the horse-shoe shape tomb has been customized into one of a more "Tudor" outline with a slight decorative double curve at the crown. The typical style of combining of the arch and the beam in the tomb was used for the first time in the architecture during the Tughlaq dynasty. The tomb not only represents the development of the Islamic architecture during the Tughlaq dynasty, it also signifies the beginning of the phase of a regal style of architecture.
Mohammed Tughlaq the son and successor of Ghiyas-ud-Din also played an important role in the development of architectures during Tughlaq dynasty. His major contributions were the fourth city of Delhi, fortified walls named Jahan-Pannah or the World Refuge, a double storied bridge of seven spans named Sath Pul, Bijai Mandal, the presumably part of a "Palace of a Thousand Columns," and several other buildings. However, the city was deserted and desolate during the year 1340 due to the unpredictable policy of Muhammad Tughlaq to change the capital from Delhi to the city of Daulatabad. The skilled workmen compelled to migrate elsewhere which affected the development of the Islamic architecture. Later, Firoz Shah Tughlaq the successor of Muhammad Tughlaq revived the style and reconstructed Delhi as the capital and was responsible for constructing a large number of important building projects. Each of these buildings echoed his innovative artistic sense.
The architectural characters of the Firozian period were different from its predecessors and had the reflection of the conditions that prevailed at the seat of the government at this particular stage. He covered his creations with plastic ornamentation in a rich and varied order. The appearance of the building art represented the suppression of the indigenous impulse. Feroz Shah Tughlaq was a great patron of architecture and during his reign architectural developments of the Tughlaq dynasty reached the zenith. . His major creations were, Ferozshah Kotla, the fifth city of Delhi, three other fortress cities named as Jaunpur, Fathabad, and Hissar, Khirki Masjid and the Begum-puri mosque at Jahanpanah, Kali Masjid, another mosque in the Dargah of Shah Alam at Timurpuri and the Kalan Masjid at Shahjahanabad. From the architectural point of view, Khirki Masjid is immense and is a great example of Islamic architecture while showcasing the immense architectural development during Tughlaq dynasty. It is closed on top which makes it unique and different from others. It is a small quadrangle-shaped mosque and is covered entirely by a roof, which is an unusual thing for building of mosques. The presence of several domes on the roof along with the wonderful latticework or jali on the windows represents the typical Islamic style of architecture.
The colossal structures of the Tughlaq dynasty, the sheer finesse of the lattice work, the grandeur of the colorful marbles and stones which were abundantly used in the architectures not only reflect the architectural developments during Tughlaq dynasty, but also whispers the saga of the glorious Islamic architecture in India.






































