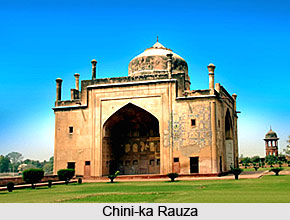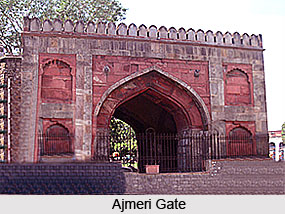 Architecture of Delhi during Shah Jahan can be blindly stated as the most pronounced and marked instances in the domain of Mughal architecture in Delhi. Shah Jahan`s active involvement in the design and production of architecture far had exceeded that of any other Mughal emperor, be it his predecessor or his successors.
Architecture of Delhi during Shah Jahan can be blindly stated as the most pronounced and marked instances in the domain of Mughal architecture in Delhi. Shah Jahan`s active involvement in the design and production of architecture far had exceeded that of any other Mughal emperor, be it his predecessor or his successors.
Shah Jahan`s personal involvement in architecture of Delhi and its city outskirts and city planning appears to have motivated others, especially the high-ranking women of his court, to build further. While the emperor had provided palace buildings and forts, these women and the nobility had assumed responsibility for embellishing the cities. Nowhere is this visible more clearly than in his de novo city, Shahjahanabad (the present day region of Old Delhi), where mosques, gardens, markets, serais and mansions were provided by the aristocracy, truly taking architecture of Delhi under Shah Jahan to unprecedented heights, unimaginable during any other later ruling dynasty in India. As in other reigns, the nobility had constructed in the provinces and areas outside the capital. The number of surviving structures is great, reminding that the mechanisms of Mughal economy had encouraged constant spending and cash flow. Although less is known about the emperor`s reaction to these buildings than about Jahangir`s response to structures built by his nobles in the provinces, one generally witnesses the strength of the elegant imperial taste promulgated by the emperor - it is widely emulated across India. Indeed, Shah Jahan`s architecture in Delhi or the close by regions, very much associated with Delhi as a capital, still strives to outperform and duplicate, only to make the edifices stand looming for centuries to come, though highly unsuccessful.
Despite the extensive building campaign that had given birth to Shahjahanabad, architecture of Delhi during Shah Jahan retains very few structures resulting from sub-imperial patronage during the emperor`s time. Those that do survive were built after Shahjahanabad was founded. Only two instances of edifices however merit discussion - one in characteristic Mughal style, the other rather dissimilar. The Daiwali mosque, built in 1653-54, although heavily rebuilt, retains numerous features typical of Shah Jahan-period structures, for example, its single-aisled three-bayed plan and the entryway crowned by cusped arches. By contrast, architecture in Delhi under Shah Jahan - a mosque provided by Khwaja Turab in 1652-53, was built not in a style currently in favour but in an older mode, surprisingly in the capital. This red sandstone mosque, no longer standing but acknowledged from old descriptions, was situated close to the Ajmeri gate.
From the records of the European travellers it is somewhat clear that even after Shah Jahan had shifted his capital to Delhi, Agra still remained the largest city in all Hindustan. Agra, by contrast, had served as a splendid city, although many of the roads were too narrow and irregular. The mausoleum of the eunuch Firuz Khan, located just south of Agra on the Dholpur road, serves as a splendid example pf architecture in Delhi and its outskirts during and under Shah Jahan. Firuz Khan first had served under Jahangir and under Shah Jahan was responsible for the imperial harem until his death.
 Witnessed during Shah Jahan`s time and his architecture in Delhi, there is an increasing tendency toward sleek uncluttered lines. Courtiers also built tombs in Agra during this time and these tombs still stand as the emblem of splendour of architecture of Delhi during Shah Jahaan. One tomb, acknowledged as the Chini-ka Rauza or the Tomb of China, after the profusion of tile work on its exterior, is believed to be the grave of Afzal Khan, Shah Jahan`s finance minister (diwan-i knit). Afzal Khan had expired at the end of 1638. Contemporary texts note that his tomb was across the Yamuna River from the city of Agra. This corresponds with the location of the Chini-ka Rauza, on the banks of the Yamuna between Nur Jahan`s Nur Afshan garden and Itimad al-Daula`s tomb. The tomb was originally positioned within a garden. Inside the tomb of Afzal Khan can be witnessed a central octagonal chamber with interlinking ancillary chambers at each of the corners. The interior is magnificently painted, although it has been severely damaged. Quranic verses are carved in stucco along the top of the tomb`s central chamber. The exterior tilework of this square-plan tomb is badly damaged, but enough remains to indicate its original character. Covering the facade are panels of floral patterns within niches that recall the colour, technique and patterns of designs on the near-contemporary mosque of Wazir Khan in Lahore, dated 1634. No other contemporary structure in the Agra region of Delhi`s outskirts is embellished with tile, suggesting a connection between the tomb`s designer and Lahore.
Witnessed during Shah Jahan`s time and his architecture in Delhi, there is an increasing tendency toward sleek uncluttered lines. Courtiers also built tombs in Agra during this time and these tombs still stand as the emblem of splendour of architecture of Delhi during Shah Jahaan. One tomb, acknowledged as the Chini-ka Rauza or the Tomb of China, after the profusion of tile work on its exterior, is believed to be the grave of Afzal Khan, Shah Jahan`s finance minister (diwan-i knit). Afzal Khan had expired at the end of 1638. Contemporary texts note that his tomb was across the Yamuna River from the city of Agra. This corresponds with the location of the Chini-ka Rauza, on the banks of the Yamuna between Nur Jahan`s Nur Afshan garden and Itimad al-Daula`s tomb. The tomb was originally positioned within a garden. Inside the tomb of Afzal Khan can be witnessed a central octagonal chamber with interlinking ancillary chambers at each of the corners. The interior is magnificently painted, although it has been severely damaged. Quranic verses are carved in stucco along the top of the tomb`s central chamber. The exterior tilework of this square-plan tomb is badly damaged, but enough remains to indicate its original character. Covering the facade are panels of floral patterns within niches that recall the colour, technique and patterns of designs on the near-contemporary mosque of Wazir Khan in Lahore, dated 1634. No other contemporary structure in the Agra region of Delhi`s outskirts is embellished with tile, suggesting a connection between the tomb`s designer and Lahore.
It is a much acknowledged fact that architecture of Delhi during Shah Jahan as a legacy of Mughal dynastic architecture in Delhi had preserved to persist each of the emperor`s construction pattern and usage of ready materials. The dizzying architectural pattern, the sonorous mausoleums, the magnificent tombs thus still stand as the emblem of signature architecture of Delhi During Shah Jahan.






































