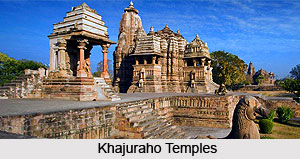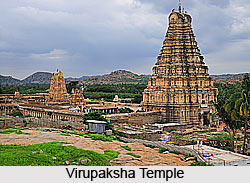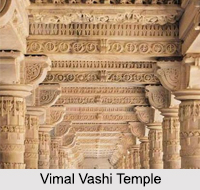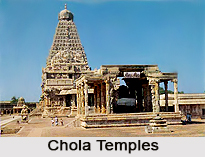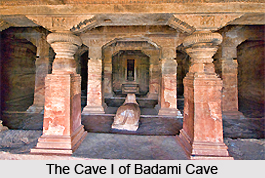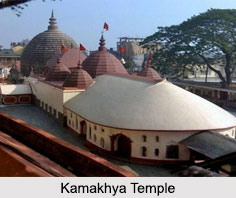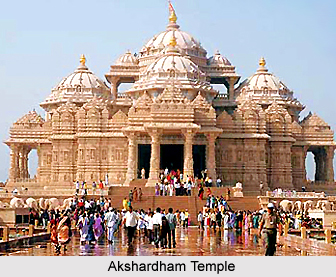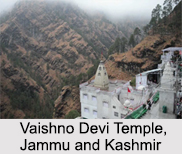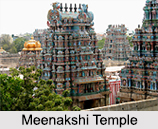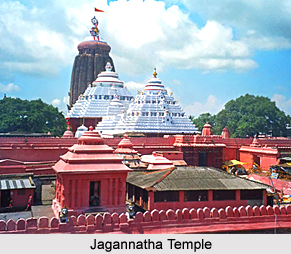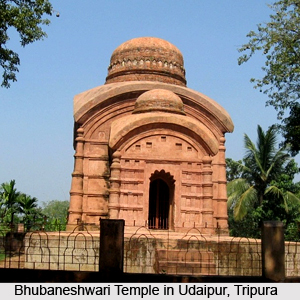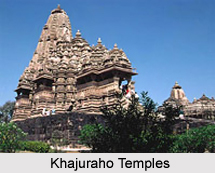![]() Architecture of Dashavatara Temple speaks a lot about the extensiveness and grandeur of the design. Dashavatara Temple was the first North Indian temple with tower or shikhara, even though the shikhara is unfinished and part of it has also disappeared (details as to when the shikara disappeared are not reported). The temple has high plinth and is set with cellar terrace. Dashavatara temple has a "compelling presence" in spite of its decaying condition.
Architecture of Dashavatara Temple speaks a lot about the extensiveness and grandeur of the design. Dashavatara Temple was the first North Indian temple with tower or shikhara, even though the shikhara is unfinished and part of it has also disappeared (details as to when the shikara disappeared are not reported). The temple has high plinth and is set with cellar terrace. Dashavatara temple has a "compelling presence" in spite of its decaying condition.
The old discourse of Vishnudharmottara Purana explains many temples including a "Sarvatobhadra temple" that has been contrasted by archaeologists and Indologists with the Dashavatara Temple (Vishnu temple) or the Gupta Mandir of Deogarh. A comparative study also revealed that the perfect temple design depicted in the discourse as "Sarvatobhadra temple" was the same as the Vishnu temple of Deogarh. The conclusion was inferred on the basis of size, plan, iconography and numerous other customs illustrated for building Hindu temples. On the basis of this comparison the structural details of the Deogarh temple have been inferred. Various maps have also been drawn of temple structure. The approximate date of construction of temple has been estimated to between 450 and 650. During this period, the temple was highly venerated.
Temple face west, with slight deviation to south that also enables the setting sun`s rays to fall on the main idol in temple. The platform also measures 55.5 feet (16.9 m), about 9 feet (2.7 m) on top of the foundation step (called the moon stone) of the shrine. In the layout of nine squares, the temple of Lord Vishnu is in the middle square.
![]() Outside the platform, there are four stairways that provide access to the temple. However, as per details of excavation, combined with two small shrines with middle shrine seen now, the layout of the temple has been interpreted to represent a typical Panchayatana style of the temples of North India. The full height of the shrine is also based on isometric projections is about 45 feet (14 m). There are provisions of porches that has been corroborated but some equivalent comparisons with Varaha temple (boar incarnation of Vishnu) in the fort precincts, which belonged to the same period, suggests the existence of porticoes even in the Vishnu temple. Further, a later date with Kuriya Bira temple about 2 miles (3.2 km) to the south of the Vishnu Temple has been cited to substantiate that this temple had a Mandapa around a small Shikara shrine.
Outside the platform, there are four stairways that provide access to the temple. However, as per details of excavation, combined with two small shrines with middle shrine seen now, the layout of the temple has been interpreted to represent a typical Panchayatana style of the temples of North India. The full height of the shrine is also based on isometric projections is about 45 feet (14 m). There are provisions of porches that has been corroborated but some equivalent comparisons with Varaha temple (boar incarnation of Vishnu) in the fort precincts, which belonged to the same period, suggests the existence of porticoes even in the Vishnu temple. Further, a later date with Kuriya Bira temple about 2 miles (3.2 km) to the south of the Vishnu Temple has been cited to substantiate that this temple had a Mandapa around a small Shikara shrine.
Gupta Temple was a "shikara" type of temple, built in a straight edged pyramid shape, but this cannot be fully set up by active proof. Yet, the partisan features of copying and amalakas (a bulbous stone finial), support the theory that a shikara existed as part of the main shrine. Finally, it was concluded that the graceful and favourable Deogarh Temple tallied with the account provided for the Sarvatobhadra Temple in the antique discourse of Vishnudharmottara Purana. The temple of Lord Vishnu and its uniqueness have been expressed succinctly by archaeologist Percy Brown, in these words:
When complete, this building was unquestionably one of rare merit in the correct ordering of its parts, all alike serving the purpose of practical utility, yet imbued with supreme artistic feeling. Hardly any monuments can show such a high level of workmanship, combined with a ripeness and wealthy refinement in its sculptural result as the Gupta temple at Deogarh.
