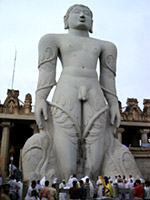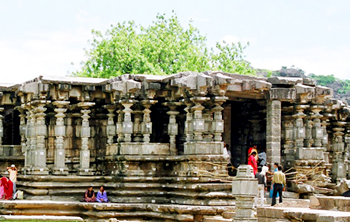 The Chalukyas of Badami left some of India`s most important rock-cut work and the architecture in Chalukya dynasty was influenced by the patterns of southern India. The Chalukyas, however, their fortunes restored, emerged immediately as vigorous patrons of architecture just like their ancestors. They took their influence south; moreover, to rival the Cholas in the domains of the western region of Ganga whose main sites are their capital, Talkad, and the Digambara Jaina centre of Shravanabelagola. Meanwhile the Eastern Chalukyas maintained their hold in the state of Andhra Pradesh and continued to construct in a separate hybrid style of architecture.
The Chalukyas of Badami left some of India`s most important rock-cut work and the architecture in Chalukya dynasty was influenced by the patterns of southern India. The Chalukyas, however, their fortunes restored, emerged immediately as vigorous patrons of architecture just like their ancestors. They took their influence south; moreover, to rival the Cholas in the domains of the western region of Ganga whose main sites are their capital, Talkad, and the Digambara Jaina centre of Shravanabelagola. Meanwhile the Eastern Chalukyas maintained their hold in the state of Andhra Pradesh and continued to construct in a separate hybrid style of architecture.
Further, the architecture of the Chalukya of Kalyani, were completely influenced from both south and north and a distinct style based on a synthesis between southern and northern forms were applied. With a change of material, too, from sandstone to fine-grained, blocks became smaller and the early vitality and purposeful ness gave way to decorative exuberance. After two crucial centuries of development in the north and south they took up their work once more at a point not far beyond where their ancestors had left off. Their earliest temples belong to neighbouring groups at Kukkanur and Lakkundi. The Kalleshvara at Kukkanur and Jain temple at Lakkundi - the latter have three and five storey `vimanas` without ambulatory linked by a generous vestibule to nine-square closed halls. There is moderate interest in varying the wall plane of both vimana and hall: the vimana walls break forward progressively from the base plane through two intermediate zones to the central bay and each corner is stressed by a projection equal to the first intermediate plane of the central sequence. The system is repeated for the hall but the first intermediate plane extends either side of the intermediate recession. Prominent vestibule gables are common to both temples. Prophetically, the Kalleshvara has pilasters bearing northern shikhara in the recessions and the Lakkundi work has miniature shrines within kirttimukha arches.
 The next phase in the development of the architecture in Chalukyan hybrid form, opening in the first half of the 11th century, is marked by adventurous planning, by more assertive planar variation, and by the introduction of weightier pier-buttresses to the intermediate zone between the side and central projections. Notable above all are the treatment of the superstructure and the use of a wide variety of miniature super structural forms over the aedicule and pier-buttresses. Until the middle of the century these were invariably southern vimanas but then miniature Latina, Sekhari and Bhumija shikharas began to appear as well. To these, moreover, was soon added the hybrid vimana form itself then being developed to full scale by the Chalukyan architects. In the development process of the Chalukyan architecture, the further assertion of the verticals breaks down the autonomy of the storeys in response to the stepped projection of the mass. The capitals of the pier-buttresses in the recessions are repeated at each level between the miniature parapet cells over the corner and central projections, to produce five distinct vertical zones like the Latina shikhara of the north. Moreover, a determined central accent results from the elongation in profile of the central cell gables, suggesting the continuity of their lines though in fact each is stepped back from the one below. Though considerable variety in the combination of circular and square elements continued to enliven the composition of pillars, the circular lathe-turned forms predominate. These developments are well represented at Gadag, Chaudadampur, Haveri, Niralgi and Nilagunda.
The next phase in the development of the architecture in Chalukyan hybrid form, opening in the first half of the 11th century, is marked by adventurous planning, by more assertive planar variation, and by the introduction of weightier pier-buttresses to the intermediate zone between the side and central projections. Notable above all are the treatment of the superstructure and the use of a wide variety of miniature super structural forms over the aedicule and pier-buttresses. Until the middle of the century these were invariably southern vimanas but then miniature Latina, Sekhari and Bhumija shikharas began to appear as well. To these, moreover, was soon added the hybrid vimana form itself then being developed to full scale by the Chalukyan architects. In the development process of the Chalukyan architecture, the further assertion of the verticals breaks down the autonomy of the storeys in response to the stepped projection of the mass. The capitals of the pier-buttresses in the recessions are repeated at each level between the miniature parapet cells over the corner and central projections, to produce five distinct vertical zones like the Latina shikhara of the north. Moreover, a determined central accent results from the elongation in profile of the central cell gables, suggesting the continuity of their lines though in fact each is stepped back from the one below. Though considerable variety in the combination of circular and square elements continued to enliven the composition of pillars, the circular lathe-turned forms predominate. These developments are well represented at Gadag, Chaudadampur, Haveri, Niralgi and Nilagunda.
The Sarasvati at Gadag, the Mukteshvara at Chaudadampur and the Siddharameshvara at Niralgi are similar in plan to the Kalleshvara at Kukkanur apart from the disposition and number of porches. The Siddharameshvara at Havari has three entrances and only the inner corners of the hall adjacent to the vestibule are closed. The three shrines of the Bhimeshvara at Nilagunda open from a central hall with a portico to the fourth side also serving a fourth shrine. Open halls, like porches, have full vedika with seat-back coping and prominent chadyas with padma profile which continue across the vimana. Apart from the wide variety of `lathe-turned` columns, those inside the hall of the Sarasvati shrine at Gadag are related to the multi-faceted Gujarati type, reflecting the bands of ornament of the highly adorned wall. The articulation of closed halls is consistent with vimanas, the inner bays breaking forward from the base plane to much the same degree and as at Kukkanur and Lakkundi these projections are usually all framed by attenuated padma-kumbha pilasters. Weighty pier-buttresses relieve the corners of the first intermediate projections at Niralgi and this feature is given even greater weight at Haveri. Several further lightly projecting planes in the centre are assimilated to house the assertive ghana-dvaras, with their increasing variety of miniature shikharas and vimanas whose prominent chadyas echo those of the structure itself.
Interestingly, the maturity of the architecture of the Chalukya dynasty was achieved at several sites including Hangal, Kuruvatti, Ittagi and Lakkundi. Their temples retain the basic sequence of generous rectangular vestibule and larger nine-square closed hall. In addition there are magnificent cruciform open halls with equilateral projections between the arms of the cross and ceilings as sumptuous as those of the architectural style of Solankis. Fertility of invention in varying the basic theme of the `lathe-turned` order has not flagged and one particularly significant innovation is fluting across all the mouldings. Walls have even greater plasticity than formerly due both to the enhanced depth of projection and to the consistent interpolation of piers in the peripheral recessions. The architectonic lintels are not the later Chalukyan norm. The Gujarati influence in the Chalukyan architecture is well represented by the profusion of base mouldings at Lakkundi and the unsurpassed intricacy of the ceiling in the hall at Hangal.
The Later Chalukyan contribution to Yadava architecture was incidental. On the other hand, Kakatiya work, well represented by the great Thousand-pillared temple of Hanamkonda, is essentially derivative from the Later Chalukyan architecture. Thus, the architecture in Chalukya dynasty is a complete distinctive style highly influenced by both northern and southern architecture of India.






































