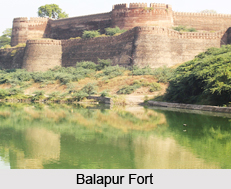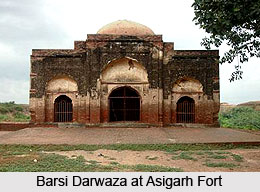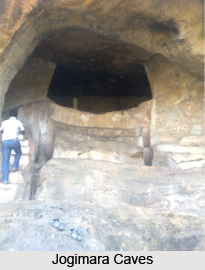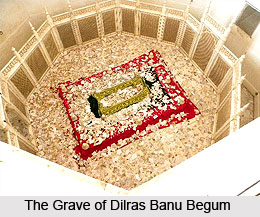 Architecture of Bibi Ka Maqbara is the testament of simple Mughal architecture reflecting a unique elegance and charm. The tomb was constructed by the Mughal Emperor Aurangzeb in the loving memory of his first wife Dilras Banu Begum. The monument has a strong similarity with Taj Mahal and was also intended to compete with the same, however owing to the budgetary constrains imposed by the emperor, Bibi Ka Maqbara remained a poor copy of Taj Mahal with depleted architectural techniques.
Architecture of Bibi Ka Maqbara is the testament of simple Mughal architecture reflecting a unique elegance and charm. The tomb was constructed by the Mughal Emperor Aurangzeb in the loving memory of his first wife Dilras Banu Begum. The monument has a strong similarity with Taj Mahal and was also intended to compete with the same, however owing to the budgetary constrains imposed by the emperor, Bibi Ka Maqbara remained a poor copy of Taj Mahal with depleted architectural techniques.
Bibi Ka Maqbara is set amidst a Charbagh, right at the centre of a huge enclosure which measures about 458 metres from north to south and 275 metres from east to west. Pillared pavilions, also known as Baradaris, stand at the centre of eastern, western and northern part of the enclosure wall. Bastions and pointed arched recesses can be witnessed in the high enclosure walls at regular intervals.
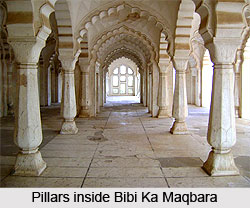 Pilasters divide the recesses on the wall which are in turn crowned with small minarets. The mausoleum stands on a square high platform with its four corners having minarets. A flight of steps on three sides of the platforms leads to the mausoleum. Towards the western side of Bibi Ka Maqbara a mosque is situated which was built later by the Nizam of Hyderabad which resulted closure of the entrance on the western side.
Pilasters divide the recesses on the wall which are in turn crowned with small minarets. The mausoleum stands on a square high platform with its four corners having minarets. A flight of steps on three sides of the platforms leads to the mausoleum. Towards the western side of Bibi Ka Maqbara a mosque is situated which was built later by the Nizam of Hyderabad which resulted closure of the entrance on the western side.
The main entrance gate which leads to the mausoleum is located in the south. The exterior part of the gate is adorned with foliage designs over brass plate on a wood covering. On entering through the entrance there is a small tank. The pathway leading to the tomb is adorned with a series of fountains at its centre. Bibi Ka Maqbara is entirely structured with marble up to the dado level. Above this level, it is built with basaltic trap up to the base of dome. The dome again is made of marble. The basaltic trap is covered with fine plaster having a fine polished finish. Delicate stucco decorations can also be found on the structure. The mortal remains of Dilras Banu Begum are buried below the ground level enclosed with an octagonal marble screen having exquisite designs. The grave can be reached by a descending flight of steps. The roof of this chamber coincides with the ground level of the mausoleum. This roof has an octagonal opening having a low barricaded marble screen which allows the view of the tomb from the ground level. The crown of the mausoleum is formed by a dome adorned with trellis works accompanied by panels having floral designs.


