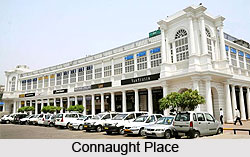 Within the years of 1919 to 1935, Robert Tor Russell (188-1972), Chief Architect to the Government of India, executed designs for a number of supplementary buildings required in the new capital. They included: Connaught Place which was a shopping centre, two legislators, and the mansion of the Army`s Commander-in-Chief, other official housing, hospitals, bungalows, police stations and post offices. Russell`s style was essentially Classical.
Within the years of 1919 to 1935, Robert Tor Russell (188-1972), Chief Architect to the Government of India, executed designs for a number of supplementary buildings required in the new capital. They included: Connaught Place which was a shopping centre, two legislators, and the mansion of the Army`s Commander-in-Chief, other official housing, hospitals, bungalows, police stations and post offices. Russell`s style was essentially Classical.
Indian Legislative Chambers
On 12th February 1921, the Duke of Connaught (1863-1938) laid the foundation stone for the Indian Legislative Chambers in New Delhi. Architectural developments of New Delhi had taken up pace by this time, with the city gradually turning into a marvel under British rulers.
Anglican Church of the Redemption
In the time period within 1927 to 1935, on behalf of the religious needs of the new capital, the Anglican Church of the Redemption was constructed. H. A. N. Medd (1892-1977) drew its designs and it was given a distinguished location on the axis of the Jaipur Column at the request of Lord Irwin. Some of it architectural aspects resembled those of Palladio`s H Redentore in Venice.
 In 1927, in the design of the two identical Secretariat blocs located on either side of King`s Way, Baker combined elements of English classicism with Indian architectural features. The latter included the overhanging stone Chujja, the canopied Chattri and the marble Jaali. These Indian architectural aspects pretty much duplicated those Lutyens had used at the Government House. In addition Baker used the Nashlman, or recessed porch. In general, these Indian architectural features represented the means of dealing with India`s sun and monsoon rains.
In 1927, in the design of the two identical Secretariat blocs located on either side of King`s Way, Baker combined elements of English classicism with Indian architectural features. The latter included the overhanging stone Chujja, the canopied Chattri and the marble Jaali. These Indian architectural aspects pretty much duplicated those Lutyens had used at the Government House. In addition Baker used the Nashlman, or recessed porch. In general, these Indian architectural features represented the means of dealing with India`s sun and monsoon rains.
In the same year, planning for the Capital grounds called for the inclusion of eight-acre lots on which the Indian princes could build their palaces. Lutyens produced the designs for the New Delhi palaces of the Nizam of Hyderabad and the Gaekar of Baroda and were completed by 1931.
Rashtrapati Bhawan
Rashtrapati Bhavan is the official residence of the President of India. This is one of the largest buildings of its kind in the world. The structure of Rashtrapati Bhavan with red and cream sandstone was designed to be the home of the Viceroys of India. It took eight years that is from the year 1921 to 1929. The cost of the Rashtrapati Bhawan is about 14 million rupees.






































