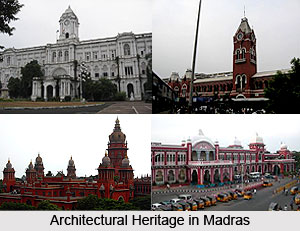 Architectural developments of Madras under British dominion were primarily in the sector of religious constructions, when magnificent churches were being built, keeping in mind their London counterpart. Although, mansions for governmental staff were also looked into by the British East India Company, when it came to rebuilding Madras into a colonial whole. Early 19th century saw a tremendous rise of such constructions, when the Company had already gained a firm foothold in this port city.
Architectural developments of Madras under British dominion were primarily in the sector of religious constructions, when magnificent churches were being built, keeping in mind their London counterpart. Although, mansions for governmental staff were also looked into by the British East India Company, when it came to rebuilding Madras into a colonial whole. Early 19th century saw a tremendous rise of such constructions, when the Company had already gained a firm foothold in this port city.
In the 1800s, Lord Edward Clive (1754-1839), later Earl of Powls, as Governor of Madras took the existing Triplicane Garden House and improved it greatly. The original structure dated from 1746, when it belonged to a Portuguese merchant. In 1753, Governor Thomas Saunders (d. 1755) bought it for the British East India Company to serve as the Governor`s mansion. Clive turned the house over to his architect, John Goldingham who extended it from 130 to 205 feet in breadth, moved the main entrance from the west to the east side, built a two-story verandah and generally remodelled the interior. The house was surrounded by a seventy-five-acre parkland.
Architectural developments of Madras were further promoted by British rulers, when on 7th October 1802, adjacent to the remodelled Governor`s mansion; John Goldingham designed the Banqueting Hall for the use of official functions. It carried the appearance of a neo-classical temple with an exterior of a sixteenth-century manner, possessing Tuscan-Doric columns. The hall contained a number of military decorations celebrating British victories at Plassey and Seringapatam, in addition to a series of portraits of military leaders to include: Coote, Cornwallis and Medows. The Banqueting Hall was inaugurated on this date in celebration of the declaration of the Peace of Amiens.
On 16th January 1816, Bishop Reginald Heber (1783- 1826) consecrated the new St. George`s Church in Madras. Thomas de Havilland (1775-1866) erected the church using a plan drawn by Captain James Caldwell (1770-1863) of the Madras Engineers. Caldwell drew his inspiration from James Gibbs` plans for St. Martin-in-the-Fields, London. As a design it possessed a mixture of Classical and Gothic elements. The exterior was purely Indian with its white polished chunam-finishing surface. In 1833, it became St. George`s Cathedral.
Within the extensive period of 1818 to 1820, architectural developments of Madras under British rule witnessed an upsurge of colonial constructions. Thomas de Havilland also erected St. Andrews Church of the Scottish Kirk in Madras. Although it bears some of the characteristics of St. Martin-in-the-Fields, it varies in its curvilinear plan with a diameter of eight-one and a half feet and its massive Ionic columns.



















