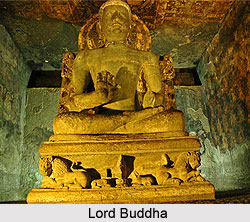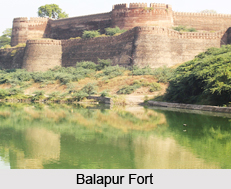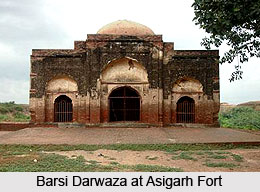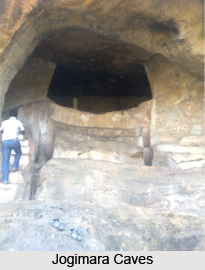 Ajanta Cave 6 happens to be double-storeyed monastery. The verandah of the lower storey has entirely disappeared. A cistern can be seen at the right end. Much of the decoration of the doorway has crumbled; below the recesses at the top extremities, which apparently contained some sculptures, is a pilaster with a pot-and-foliage capital and a pot-base, the pedestal being supported by a yaksha and an elephant.
Ajanta Cave 6 happens to be double-storeyed monastery. The verandah of the lower storey has entirely disappeared. A cistern can be seen at the right end. Much of the decoration of the doorway has crumbled; below the recesses at the top extremities, which apparently contained some sculptures, is a pilaster with a pot-and-foliage capital and a pot-base, the pedestal being supported by a yaksha and an elephant.
The hall was lighted by four broad windows, of which two have now been blocked. The pillars of the hall, instead of being arranged round the sides of a square, are placed in four parallel rows of four each. They are without any base and are octagonal up to about three-fourths of their height, then sixteen-sided and ultimately moulded at the top supporting imitation-beams. The front and back aisles of the hall are larger than the rest. In this cave there are sixteen cells in all.
Over the door of the sanctuary is an ornamental arch springing from the mouths of makaras resting on two carved pilasters supported by yakshas. The spandrels are also carved with flying figures.
The figure of Lord Buddha in teaching attitude is detached from the back wall; the latter has a recess at its upper part. The shrine was originally painted with many figures of Buddha, of which hardly anything can now be made out. On the left wall of the antechamber is painted the Miracle of Sravasti.
A flight of steps to the right of the hall-door lands the visitor on the upper storey. The lower steps of this stairway are of modern construction. Out of the four pillars of the verandah only the lower half of one has survived. The extant pilaster is relieved with a medallion having the makara-motif at the centre, the projecting end of its bracket-capital having the animated trotting figure of an elephant with two riders. At either end of the verandah is a cell with a pillared porch, the facade of which is carved with figures of Buddha within arched niches.
Outside the verandah, at either extremity, is a chapel containing an image of Lord Buddha, and to the left of the door of the left chapel is a standing figure, much damaged, which originally held an umbrella or standard.
The pillars of the hall, twelve in number, are arranged around a square. They have square bases, octagonal shafts and bracket-capitals. At the back of the shrine is carved an image of Buddha in preaching attitude. The deer on the pedestal are very realistically executed. The walls of the shrine are carved with a number of standing figures of Buddha. Besides the main shrine, there are two more chapels containing images of Buddha; the one on the right end of the front aisle has its door-jamb painted with beautiful figures of fine execution. Four of the cells have pillared porches in front; the one on the left end of the front aisle has its facade sculptured with a frieze of elephants of masterly workmanship. The cave has a profusion of carved figures of Buddha in different attitudes on the walls of the hall, antechamber and shrine. One small standing figure on the left wall of the antechamber is so finely covered with a lime-coat that it gives the appearance of marble. On the same wall near the feet of a relief of Buddha is the masterly drawing of a remarkable kneeling figure holding three lotus-buds and a handled cylindrical object with a lid. The upper storey was left somewhat unfinished.
This cave has only one painted record on the left wall of the upper hall. It records the gift by a monk whose name has doubtfully been read as Tarana-kirttana.




