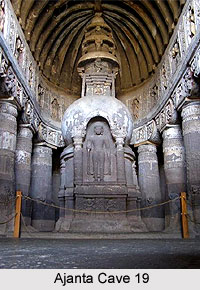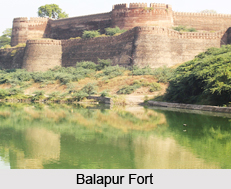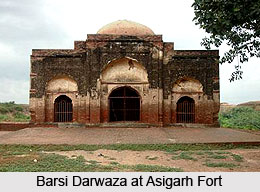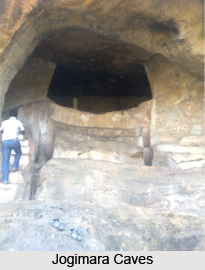 Ajanta Cave 19, a small but singularly well-proportioned chaitya-griha is one of the most perfect specimens of Buddhist rock-cut architecture at Ajanta in the Indian state of Maharashtra. Though separated in date from the earlier chaitya-grihas by several centuries, being a product of the end of the fifth century AD, it traditionally maintains the older plan with the only innovations that the image of Buddha is now introduced on the votive stupa and elaborate ornamentation has been restored to in the different members.
Ajanta Cave 19, a small but singularly well-proportioned chaitya-griha is one of the most perfect specimens of Buddhist rock-cut architecture at Ajanta in the Indian state of Maharashtra. Though separated in date from the earlier chaitya-grihas by several centuries, being a product of the end of the fifth century AD, it traditionally maintains the older plan with the only innovations that the image of Buddha is now introduced on the votive stupa and elaborate ornamentation has been restored to in the different members.
The imitation of wooden adjuncts still persists in the stone ribs of the vaulted ceiling, but the actual use of wood in beams, rafters and crowning umbrellas has been eliminated. Of the seventeen interior pillars, thirteen resemble those of Ajanta Cave 1, both in workmanship and design, their capitals having the seated figures of Buddha at the centre and the projecting brackets being occupied by elephants or sarduins with riders, flying couples, hermits and musicians. The capitals of the remaining four pillars in the front row resemble those of the pillars of the verandah of Ajanta Cave 2, and the two front pillars are further distinguished by the bracket-figures of sala-bhanjikas. The triforium is then relieved with the figures of standing and seated Lord Buddha in compartments, separated by panels of scroll-work interwoven with animal and human figures. The votive stupa, with an elaborate and elongated drum and a globular dome, is carved with the figure of Buddha standing under an arch which springs from the mouths of makaras resting on pilasters. Its crowning elements consist of a harmika. From the top of the lower harmika hang garlands. The floor of the apse is slightly higher than that of the nave, its front corners being guarded originally by two standing figures emerging from the corresponding pillars, of which only the leg-portions are now present. The ceiling of the aisles is flat.
The exquisitely decorated facade of the cave, with a small but elegant pillared portico and projected ornate cornice, dominated by the diaitya window flanked by corpulent figures of yakshas against a background of delicately carved friezes, is magnificent in conception and workmanship - a combination of richness of details and graceful proportions. The facade and the sidewalls are relieved with a balanced array of multiple figures of Lord Buddha, of which the two standing ones, immediately flanking the entrance, with ornate crowns held over their heads by flying ganas distinctly foreshadow the crowned Buddhas of the later period.
In front there is a courtyard with side-chapels flanked by two cells. The pillars of the right chapel, which is intact, are most gracefully decorated. Especially attractive is the design of the vase overflow with fruits and foliage. On the left wall at right angles to the facade is the beautiful figure of a naga couple seated on a rock with a female chamara-bearer standing on the left side. Despite the pitted surface of the rock the figures exhibit a remarkable serenity of expression and elegance. The walls of the hall are painted with figures of Buddha in different panels; the one on the left wall, opposite the sixth pillar, represents Buddha giving his begging-bowl to Rahula, the latter put forward by his mother Yasodhara. The ceiling of the side-aisles is decorated with a running floral motif in which animals, birds and human figures are cleverly interwoven. The ceiling of the front aisle is painted in small panels, of which the one containing an elephant fight is particularly noteworthy.




