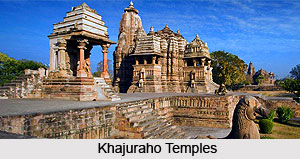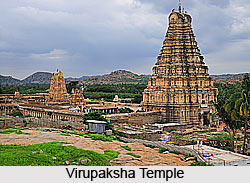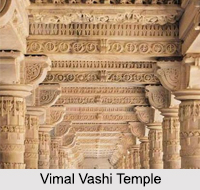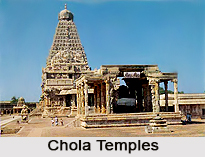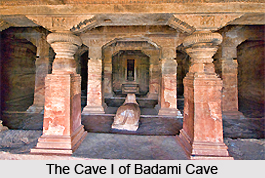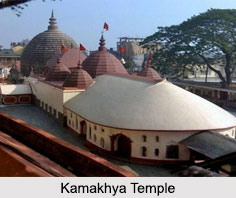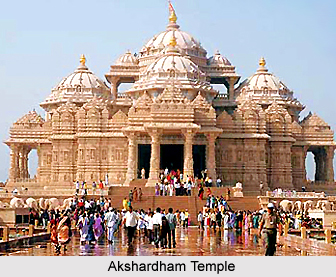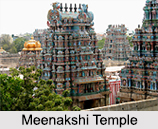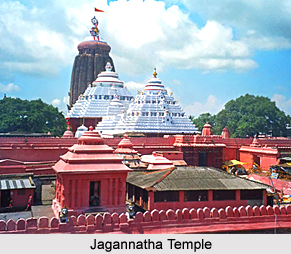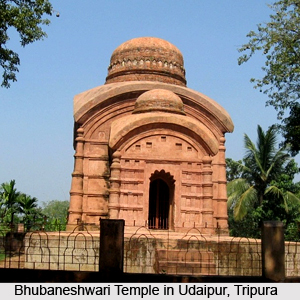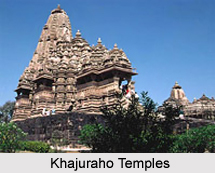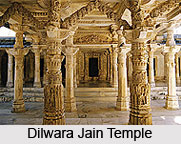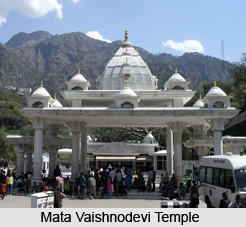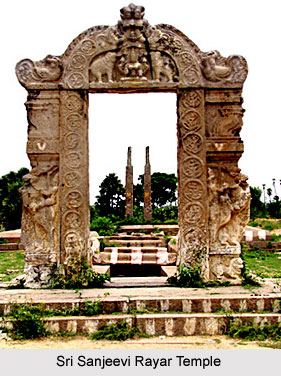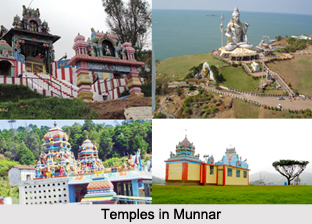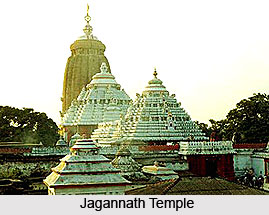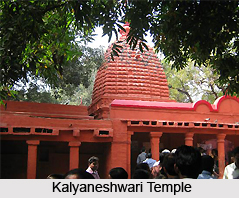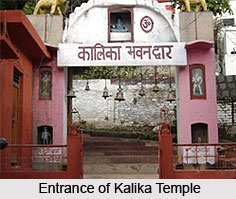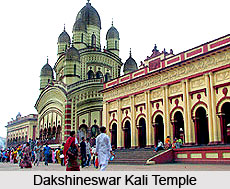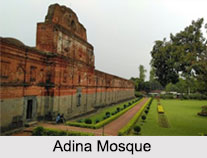 Adina Mosque is one of the famous mosques located in Malda district of West Bengal. Built by Sultan Sikandar Shah in 1375, the mosques stands as the largest not only in Bengal but also in the whole Indian subcontinent.
Adina Mosque is one of the famous mosques located in Malda district of West Bengal. Built by Sultan Sikandar Shah in 1375, the mosques stands as the largest not only in Bengal but also in the whole Indian subcontinent.
History of Adina Mosque
Adina mosque was built during the reign of Sikandar Shah, who was the second Sultan of the Ilyas Shahi dynasty of the Bengal Sultanate. The mosque was designed to display the kingdom`s imperial ambitions after its two victories against the Delhi Sultanate in the 14th century. The mosque may have been constructed on the ruins of Hindu-Buddhist temples and monasteries as its exterior wall contains defaced Indian sculptures. The mosque`s construction material included stone from Bengali temples.
Inscriptions on the mosque proclaimed Sikandar Shah as "the exalted Sultan" and the "Caliph of the faithful". The Sultan was buried in a tomb chamber, which is attached to the wall facing the direction of Mecca. Currently, the mosque is located in the ruined city of Pandua, which was the former capital of West Bengal. It got ruined during the British reign and was damaged by earthquake in the 19th century.
Architecture of Adina Mosque
Adina Mosque bears a strong resemblance to the great Mosque of Damascus. Sikandar Shah considered himself at par with the `Khalifas` of Damascus, Baghdad, Cordova or Cairo, thus the plan and structure of Adina Mosque are also similar to the mosques of those places.
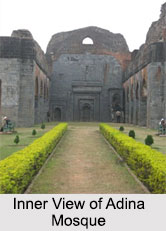 Adina Mosque consists of bricks designed with stones. The other parts are however, designed with open bricks. The mosque is rectangular in shape and has an open central courtyard. Its external measurement is approximately 155 X 87m with fluted columns on the corners and internally the courtyard measures 122 X 46m. The north, east and south of the courtyard have 12m wide cloisters that have three aisles. The prayer chamber has five aisles and they measure 24m in breadth.
Adina Mosque consists of bricks designed with stones. The other parts are however, designed with open bricks. The mosque is rectangular in shape and has an open central courtyard. Its external measurement is approximately 155 X 87m with fluted columns on the corners and internally the courtyard measures 122 X 46m. The north, east and south of the courtyard have 12m wide cloisters that have three aisles. The prayer chamber has five aisles and they measure 24m in breadth.
The prayer chamber located on the west side has been divided through the middle by a wide vaulted nave that runs perpendicular to the qibla wall. This measures almost 21m X 10m. Earlier it was almost 18m high, but now it has fallen. The domes of the mosque that cover the squares formed by stone columns are estimated to be 306 to 370. The domes were of inverted tumbler shape with an elliptical curve. The nave enveloped by a barrel vault was so high that it was visible even from a long distance. It is estimated that the vault must have had an iwan-portal as well as an arch at the top which complements the design of the facade. At the base, the columns are square, at the middle it is round shaped and at the capitals they are slanting.
An upper storey stone platform was located on the northern side of the nave and adjacent to the qibla wall. This served as the royal gallery meant for the sultan and his entourage for prayer. There are two doorways on the northern side of the west wall of the platform through which the sultan and his party used to enter.
Presently the gallery has ten fluted inner columns and three mihrabs in front. These remain furnished with beautifully embellished carvings, tile-designs and inscriptions in thulth calligraphy. The arches of the mihrabs, carried on slender columns were divided according to the designs.
The stone pulpit located to the northwest corner and to the right side of the principal mihrab is an attractive piece of architecture. It remains covered by a hooded canopy where eight of the steps have been destroyed. The side wall decorated with the low-cut abstract relief-designs reflects the intricate work of the artisans. The elaborate designs of the pulpit have also influenced others like the Darasbari Mosque of Lakhnauti and the Bari Mosque of Chhota Pandua.
Visiting Information to Adina Mosque
Malda district is well connected by trains from Sealdah and Howrah. From Malda, a car can be hired to reach the Adina Mosque directly.
