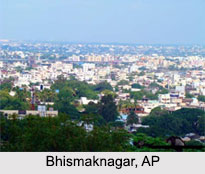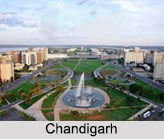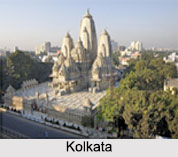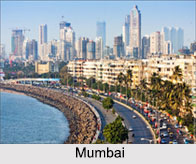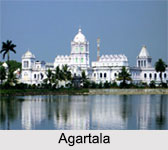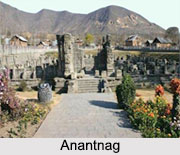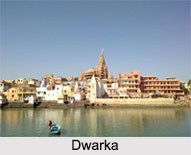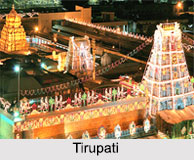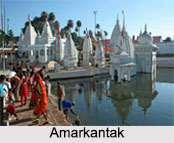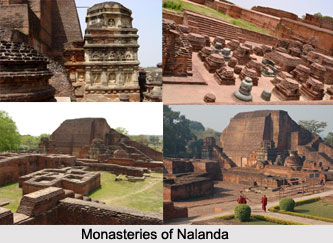 Divisions of Nalanda in architecture are found among the entire foothills of Rajgir. Nalanda was an acclaimed Buddhist monastery in the ancient kingdom of Magadha.
Divisions of Nalanda in architecture are found among the entire foothills of Rajgir. Nalanda was an acclaimed Buddhist monastery in the ancient kingdom of Magadha.
Location of Nalanda
The archaeological site of Nalanda is located about 95 kilometres southeast of Patna near the town of Bihar Sharif, and was a centre of learning from the fifth century CE to 12th Century AD.
Monastery Site of Nalanda
The monastries are classified into 11 sections which are of different classifications. It lies to the north of Monastery Site I and is adjacent to it. Its northern half was excavated right down to the lowest level of occupation and an earlier monastery was thus brought to light. The upper monastery did not form the first 18 floor of the lower monastery and is evident from the existence of the main shrine in the centre of the eastern row of cells, situated exactly upon the earlier shrine. The platform in front of the shrine in the east (upper monastery) apparently supported a portico. The stones placed at regular intervals on the parapets of the verandah served as the bases of pillars supporting the original verandah-roof. That the lower monastery too was double-storied is certain from the fact that in the south-west corner one can find a staircase on which a flight of stairs of the later period was superimposed.
Other Monasteries of Nalanda
Through a cell in the south-east corner of the upper monastery in Site 4 (the other monastery sites) descend by a large staircase built on the south balcony to an earlier monastery of which a few cells on the northern and southern sides and all the cells on the eastern side have been exposed and conserved. A feature of this monastery is that there are two rows of cells, one behind the other, the cells in the front row communicating with each other through corbelled doorways. The cells of the back row have no entrance. Probably such entrances as had existed at first were blocked up later on, though it must be admitted that no such traces are visible now. From this area a clay mould of Gupta coins was discovered. Some of the other monasteries of Nalanda contains two brick-paved courts, the lower one belonging to the earlier monastery which had existed on the site before the upper one was built on its ruins. A feature of interest here is the two sets of double ovens in the upper courtyard which the monks might have used for cooking or for some practical demonstration to students.
Drainage System in Nalanda
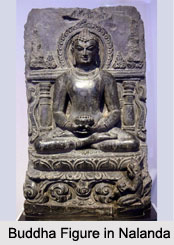 The ovens of Nalanda had no drains. This monastery, like the ones already seen, contained in the courtyard its own well, belonging to both the periods of its occupation. A staircase to be seen in the south-west corner shows that the building was at least double-storied. There are two shrines in the lower courtyard and one in the upper. Other monasteries lay in the arrangements of this monastery with its verandahs, cells, courtyard, shrine, etc., are similar to that one can find. Two different levels of occupation may be distinguished by the usual indications. The lintel of the doorway of a cell in the south-east corner, which was the only one found in this monastery preserved to its original height, has been repaired; as the original wooden lintels were not found, three concrete lintels have been inserted to support the superstructure which is decorated with a pretty dentil cornice just a few inches above the cornice. This treatment of a doorway is unique at Nalanda. The shrine is spacious and imposing with a wide court in front. There are two levels visible in it.
The ovens of Nalanda had no drains. This monastery, like the ones already seen, contained in the courtyard its own well, belonging to both the periods of its occupation. A staircase to be seen in the south-west corner shows that the building was at least double-storied. There are two shrines in the lower courtyard and one in the upper. Other monasteries lay in the arrangements of this monastery with its verandahs, cells, courtyard, shrine, etc., are similar to that one can find. Two different levels of occupation may be distinguished by the usual indications. The lintel of the doorway of a cell in the south-east corner, which was the only one found in this monastery preserved to its original height, has been repaired; as the original wooden lintels were not found, three concrete lintels have been inserted to support the superstructure which is decorated with a pretty dentil cornice just a few inches above the cornice. This treatment of a doorway is unique at Nalanda. The shrine is spacious and imposing with a wide court in front. There are two levels visible in it.
Open Space in Nalanda
The open space of Nalanda lies at the north end of the western veranda that was blocked up subsequently to form a separate cell, which was provided with a small corbelled door, about 2 m. high. The corbelling seems to have replaced a flat rough filling, of which evidences were found during the excavations. The earlier drain which was covered up with small stone slabs, originated from the north-east corner of the court and ran
through the whole breadth of the eastern verandah out into the open space to the east of the building. The later drain, originating at the north-east corner and having its bed connected with the level of the earlier one, projects diagonally into the court for a length of about 28 ft. It appears that this projection was provided at a later date when, due to some cause or other, a portion of the courtyard was blocked up, rendering the original drain useless. There are six ovens in the courtyard, and traces of another one near the middle of the northern verandrah of this monastery. At the south-west corner there is a staircase with a skylight, similar to that in Charred layers of wood were found on the steps of the staircase, showing that they had originally been built of wooden sleepers which were subsequently destroyed by fire.
Arches of Nalanda Monastery
An interesting feature of Nalanda Monastery is that the doors had arches, set in mud-mortar, instead of wooden lintels. Traces of these arches may still be seen at the south-west and north-east corners of the building. Another feature of interest in this building is that the outer facade of its eastern external wall was provided with a door-opening at the northern and southern ends for facility of communication from the back of the building. These doors were subsequently blocked up. There is no well in the courtyard.
Damages Condition of Nalanda
The end tip of Nalanda was exposed in a very badly damaged condition, the entire northern half of the building having been levelled to the ground. A feature of the monastery is the presence of no less than twenty five fragmentary stone pillars, some of which are still standing on their bases on the parapet-walls of the verandah at regular intervals of about 1 m. To judge from the nearly-complete specimens, their height seems to have been over 2 m. The capitals surmounting the pillars are, however, missing. The height of the roofs of the verandah and the cells may be guessed from these pillars as well from the few beam holes seen at the south-west corner of the building. As usual, there is a staircase in the south-west corner with an opening in the wall to admit light. The discovery of a few broken jars containing quantities of dried-up mortar and the cistern-like arrangement of one of the cells situated towards the west end of the south row is significant.
Directions of the Nalanda Monastery
All the monasteries of Nalanda faced west, had drains discharging the sewage in the east and staircases in the south-west corner of the building. They were separated from each other by a passage running east to west. The row of monasteries faced the row of temples, situated to the east, an open space being left between the two rows.
