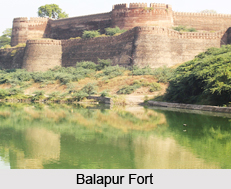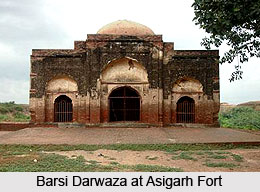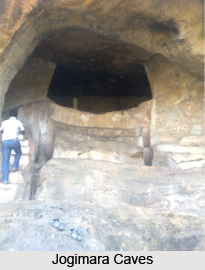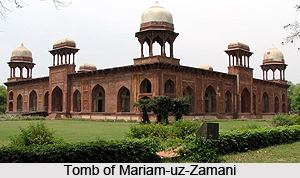 Tomb of Mariam-uz-Zamani is the mausoleum belonging to the Hindu consort of the Mughal Emperor Akbar named Mariam-uz-Zamani. She was also known as Heer Kunwari. It is situated at Sikandra, a suburb of Agra in Uttar Pradesh. Heer Kunwari was the eldest daughter of Raja Bharmal of Ajmer and was born as a Rajput princess. In the year 1562 CE, she married the Mughal Emperor Akbar. After she gave birth to the successor of Akbar, Jahangir, she was honoured with the title of `Mariam-uz-Zamani` which means Mary of the Age. Her tomb was constructed by her son Jahangir after her death in 1623 in Agra. Tomb of Mariam-uz-Zamani was erected between the period of 1623 and 1627 CE. It is located just a kilometre away from the Tomb of Emperor Akbar and she was the only wife of the emperor who was buried so close to him.
Tomb of Mariam-uz-Zamani is the mausoleum belonging to the Hindu consort of the Mughal Emperor Akbar named Mariam-uz-Zamani. She was also known as Heer Kunwari. It is situated at Sikandra, a suburb of Agra in Uttar Pradesh. Heer Kunwari was the eldest daughter of Raja Bharmal of Ajmer and was born as a Rajput princess. In the year 1562 CE, she married the Mughal Emperor Akbar. After she gave birth to the successor of Akbar, Jahangir, she was honoured with the title of `Mariam-uz-Zamani` which means Mary of the Age. Her tomb was constructed by her son Jahangir after her death in 1623 in Agra. Tomb of Mariam-uz-Zamani was erected between the period of 1623 and 1627 CE. It is located just a kilometre away from the Tomb of Emperor Akbar and she was the only wife of the emperor who was buried so close to him.
Architecture of Tomb of Mariam-uz-Zamani
Tomb of Mariam-uz-Zamani was originally an open `baradari` structure which can also be referred as pleasure pavilion. The structure was actually built in 1495 AD by Sikandar Lodi but was later adopted by the Mughals in the year 1623 AD. A crypt was built by the Mughals in the structure and it was converted into a tomb. Substantial remodelling was done in the structure. The previous structure built by Sikander Lodi housed about forty chambers in the ground floor and their plastered walls contained weak traces of paintings. The cenotaph of Mariam is housed at the centre of the ground floor. Three tombstones are there in the mausoleum. The grave itself is the one which is located in the underground mortuary chamber. Another one is situated above it on the ground floor while the third one is on the terrace.
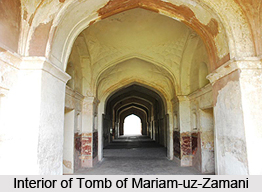 The mausoleum is set amidst a beautifully outstretched Mughal garden. The tomb stands on a raised platform having stairs on southern and northern sides. The present structure is divided into nine sections with two corridors that run from north to south and east to west and further compartmentalisations. The largest compartment is at the centre while at the four corners there are small square ones. At the middle of the four sides there are four oblong compartments. The vaulted ceilings and broad arches are supported by massive pillars. Brick and mortar are the basic elements with which the mausoleum is structured and its finishing has been done with stucco work.
The mausoleum is set amidst a beautifully outstretched Mughal garden. The tomb stands on a raised platform having stairs on southern and northern sides. The present structure is divided into nine sections with two corridors that run from north to south and east to west and further compartmentalisations. The largest compartment is at the centre while at the four corners there are small square ones. At the middle of the four sides there are four oblong compartments. The vaulted ceilings and broad arches are supported by massive pillars. Brick and mortar are the basic elements with which the mausoleum is structured and its finishing has been done with stucco work.
The four facades of the monument were reconstructed by the Mughals using red sandstone panels along with a chhajja. Mezzanine floors were also a later addition to the mausoleum. At the centre of each of the fa‡ade an arch can be witnessed having a rectangular frame, projecting forward. A wing consisting of three arches and a set of double arches flank on each side. Chajjas protect the wings and the duchhatti can be approached by the stairways.
Further remodelling of the structure was done by the Mughals with chhatris and chhaparkhats. At the four corners of the superstructure there are four big octagonal chhatris whereas at the middle of the four sides there are four oblong chhaparkhats. Standing on a square platform, each chhatri is composed of red sandstone and white domes. These domes are embellished with chhaparkhat and are rectangular in shape having a cluster of brackets, eight pillars and a white roof. The domes of each chhaparkhats are crowned by `padma kosha` which refers to inverted lotus. In fact the chhatris and chhaparkhats form the most significant embellishment of the mausoleum. The mausoleum is devoid of a dome and bears immense architectural significance among the Mughal tombs without a dome. Another unique feature of Tomb of Mariam-uz-Zamani is its identical appearance from both front and the back. While in other Mughal monuments the back entrances are usually a dummy, in this case it can actually be used.
Decorations of Tomb of Mariam-uz-Zamani
The facades and panels of the mausoleum are adorned with exquisite designs including floral motifs. The ornamentation of the monument stands as the testaments of the former glory of the mausoleum. The piers between the arches are embellished with beautiful floral designs whereas chevron patterns can be found in the nook shafts. Magnificently carved columns having hexagonal base grace the chhatris. Elaborately carved friezes can be seen above the chajja. Underneath the drum of the chhatri`s dome, white marble inlay are there. The friezes were covered with glazed tiles previously and had pyramidal roof. Glimpses of former ornamentation can still be traced in the form of faint paintings.


