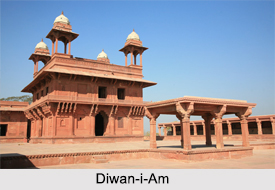 The Diwan-i-Am or the public enclosure in Fatehpur Sikri is a colonnaded courtyard that runs 112 metres from north to south and 55 metres from east to west. The colonnade of 111 bays runs around the court, broken at the west by the emperor`s pavilion, from where Akbar would dispense justice to one and all. It is believed that it was so built because of Akbar`s faith in `sun worship`. It is built in red sandstone. It runs 112 meters from north to south and 55 meters from east to west.
The Diwan-i-Am or the public enclosure in Fatehpur Sikri is a colonnaded courtyard that runs 112 metres from north to south and 55 metres from east to west. The colonnade of 111 bays runs around the court, broken at the west by the emperor`s pavilion, from where Akbar would dispense justice to one and all. It is believed that it was so built because of Akbar`s faith in `sun worship`. It is built in red sandstone. It runs 112 meters from north to south and 55 meters from east to west.
History of the Diwan-i-Aam
It is built as a form of respect to the memory of the great Sufi saint, Sheikh Salim Chisti, who blessed the ruler with an inheritor to the Mughal throne in India, who was to be later well-known as Jahangir. Fatehpur Sikri was built in 1571 and stood as the capital of the Mughal Empire until the year 1585. Finding its name in the prestigious list of heritage monuments as laid down by the renowned organization, UNESCO. Today Fatehpur Sikri is one of the feelings of pride of Indian culture. Perhaps, no other monuments in Fatehpur Sikri can take recognition for this honor as the Diwan-I-Aam, Fatehpur Sikri can.
The portrayal of the Diwan-i-Aam
The hall mainly consisted of three parts like Front space for the public. Centre space for the emperor and adjacent space for royal ladies. The Akbari style of architecture which is heavily influenced by regional patterns is visible here. The geometric patterns on the jalis are the only conspicuously Islamic feature. However, like other apartments in the palace, the construction includes components such as corbelled capitals and chhajjas derived from indigenous temple architecture. From here the emperor had a direct passage into the Daulat Khana or private royal apartments, as does the modern traveler. The chamber is largely divided into three parts, with the room in the front. The seat of the king in center is surrounded by the stone screens arranged in a six-pointed star pattern and the part masked a beautiful screen meant for the royal ladies. An elegantly carved barrier had enclosed the chamber.



















