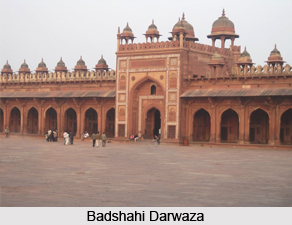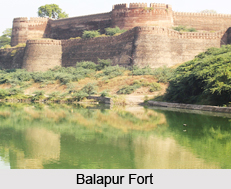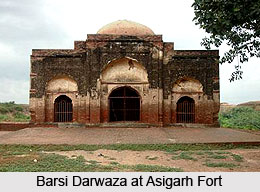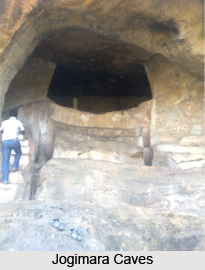 Badshahi Darwaza projects from the wall of the mosque in the form of a half-hexagonal porch and is 13.2 metres wide and 18.6 metres high. Its two sides have arched openings and a similar archway tops the entrance. Today it is the entrance to the mosque complex closest to the tourist parking lot. The actual gateway within is reduced to human proportions by an ingenious device perfected in Iran in previous centuries and also used in the Buland Darwaza.
Badshahi Darwaza projects from the wall of the mosque in the form of a half-hexagonal porch and is 13.2 metres wide and 18.6 metres high. Its two sides have arched openings and a similar archway tops the entrance. Today it is the entrance to the mosque complex closest to the tourist parking lot. The actual gateway within is reduced to human proportions by an ingenious device perfected in Iran in previous centuries and also used in the Buland Darwaza.
As one enters the great expanse of the courtyard (109.6 metre by 133.5 metres) of the Jami Masjid, one is overwhelmed by its great dignity and spaciousness. Around the edges of the courtyard are ceils once used for the accommodation of the mullahs. Entering from the Badshahi Darwaza, the visitor sees before him the majestic arch of the central prayer-chamber of the mosque. To the left is visible the rear facade of the Buland Darwa/a adorned with small domed kiosks.
Jahangir remarks in Tuzuk-i-Jahangiri that on the eve of holy days and important imperial anniversaries, these kiosks were enveloped in coloured cloth, and lamps lit within. The jewel-like marble tomb of the Shaikh is to the right. Further right of the dargah is a red sandstone structure popularly referred to as the Tomb of Islam Khan, and behind these monuments is the small and pretty northern gateway of the Jami Masjid complex.
On the south-east corner of the courtyard is a small well where once stood the great rainwater cistern or birka and in the centre of the courtyard stands a masonry tank of red sandstone.
This article is a stub. You can enrich by adding more information to it. Send your Write Up to content@indianetzone.com




