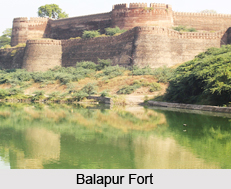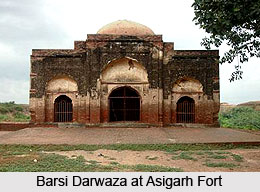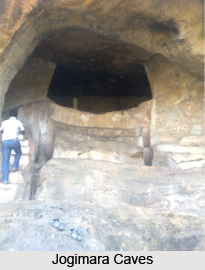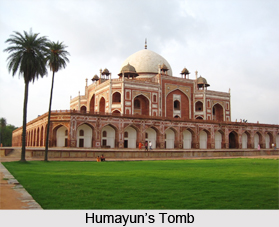 Humayun`s Tomb was one of the first important buildings the Mughals erected in India, It introduced purely Persian features to the subcontinent but it also drew several elements from the land it was built in. The red sandstone and white marble, for instance, was a common feature of 14th century architecture of the Delhi Sultanate. In fact it was one of the first mausoleums for a Mughal emperor and it drew inspiration from 15th century Timurid architecture. Built to a meticulously symmetrical plan, it displayed a range of Timurid characteristics, including the bulbous double dome on a high drum; a high portal in the front elevation; coloured tilework arranged geometrically; and arch-netting in the vaults.
Humayun`s Tomb was one of the first important buildings the Mughals erected in India, It introduced purely Persian features to the subcontinent but it also drew several elements from the land it was built in. The red sandstone and white marble, for instance, was a common feature of 14th century architecture of the Delhi Sultanate. In fact it was one of the first mausoleums for a Mughal emperor and it drew inspiration from 15th century Timurid architecture. Built to a meticulously symmetrical plan, it displayed a range of Timurid characteristics, including the bulbous double dome on a high drum; a high portal in the front elevation; coloured tilework arranged geometrically; and arch-netting in the vaults.
Entry to Humayun`s Tomb
The entry to Humayun`s Tomb is through a long axial processional track. On the way, there are gateways, which offer a glimpse of the tomb. The tomb is octagonal in shape and placed over a platform with colonnades, under which there are numerous graves of lesser known people and can be ascribed to various nobles and workers of Humayun`s period. A great central chamber has four offsets, double storeyed in height and with arcade on their facades. Their openings closed with perforated screens. Three emphatic arches dominate each side, the central one being the highest. The central room contains the cenotaph of the emperor Humayun and his queen Bega begum. The tomb is crowned by 42.5 m high colossal double dome.
Humayun`s Sarcophagus
The main sarcophagus stands in the central hall, oriented - in accordance with Muslim practice on the north-south axis. Traditionally, the body is placed with the head to the north, the face turned sideways towards Mecca. The dome is what is called a full dome, a complete semi-circle that is a special feature of Mughal architecture. The structure is built with red sandstone, but white and black marble has been used in the borders. Its plan, based on the description of Islamic paradise gardens, is known to have inspired the Taj Mahal and many later Mughal tombs. This type of garden is known as a Charbagh and is based on a grid.
Charbagh in Humayun`s Tomb
In the centre of this Charbagh, the mausoleum itself rises from a wide and lofty platform about 6.5 metres high, which in turn stands upon a podium just over a metre high. The latter is the only feature of the mausoleum built of quartzite, the remainder being entirely of red or yellowish sandstone with marble panels or outlines and a marble-covered dome. Each side of the high terrace is pierced by 17 arches, while the corners of the structure are chambered, giving the monument a pleasing depth. At each corner, an oblique arch cuts the angle.
Central Arch
The central arch on each side opens on to an ascending staircase. To the east of the southern stair a horizontal passage leads to the actual tomb below the monument. The remaining arches open into cells, most of which contain subsequent and subsidiary tombs. The floor of the terrace is paved with red sandstone and contains a number of unidentified graves. Inside, the octagonal tomb chamber rises through two storeys and is surrounded by smaller octagonal chambers at the diagonal points. These chambers also house a number of other tombstones, making Humayun`s mausoleum almost a family one.
Central Hall in Humayun`s Tomb
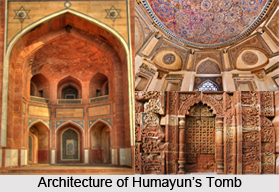 The central hall containing the cenotaph is roofed by a double dome carried on squinches, with plastered interlace in the spandrels. It is in three stages, of which the central is a gallery and the uppermost, a clerestory. Most of the openings are filled with sandstone grilles. Between each of the octagonal wings on the diagonal sides of the central tomb lie the great arched lobbies that dominate the exterior elevation. Although varied in terms of their numerous panels and recesses, these conform essentially to the three-fold scheme characteristic of Persian architecture, the great central arches being flanked by a smaller but emphatic arch in each wing.
The central hall containing the cenotaph is roofed by a double dome carried on squinches, with plastered interlace in the spandrels. It is in three stages, of which the central is a gallery and the uppermost, a clerestory. Most of the openings are filled with sandstone grilles. Between each of the octagonal wings on the diagonal sides of the central tomb lie the great arched lobbies that dominate the exterior elevation. Although varied in terms of their numerous panels and recesses, these conform essentially to the three-fold scheme characteristic of Persian architecture, the great central arches being flanked by a smaller but emphatic arch in each wing.
Domes of Humayun`s Tomb
Humayun`s Tomb was among the first structures in India to use a double dome. This device, a favourite of Persian builders, gave a building an imposing exterior height but kept the ceiling of the central hall in proportion with the interior heights. The dome is also remarkable in that it is the first major full dome to be seen in India. Earlier domes were not full in the sense that their shape never traced a full semi-circle.
The outer dome of Humayun`s Tomb is covered with marble and is bulbous in shape. It is supported by pavilions or chhattris above the wings and portals. These, historians believe, served as a madrasa or college in the days when the tomb was a living monument. The chhattris serve the added purpose of masking the drum from view. These pavilions, augmented by carefully graded pinnacles at all angles of the building, unite the soaring outline of the dome with the horizontal lines of the main structure and give strength and coherence to the design.
The dome of Humayun`s mausoleum is significant on another count - it is the first major double dome to be constructed in India. A double dome is one composed of two shells, with a gap between the two layers. The outer shell provides the elevated dome imposing height while the considerably lower inner shell provides the central chamber a roof proportionate to its dimensions. This style of raising a dome had been prevalent in West Asia for a while before Mirak Mirza Ghiyas brought it to India.
Gates in Humayun`s Tomb
 The walled enclosure of the tomb is entered through two gates: the main gate to the south, which is now closed, and a less imposing west gate. The south gate is-a towering 15.5 metres high. It stands on a podium approached by a flight of five steps. The ground floor comprises a central hall, octagonal and domed, with rectangular wings. There are square and oblong rooms on the first floor of the gateway. The outer angles are adorned with octagonal pinnacles topped with a lotus design. The gate is flanked externally by screen-walls with arched recesses.
The walled enclosure of the tomb is entered through two gates: the main gate to the south, which is now closed, and a less imposing west gate. The south gate is-a towering 15.5 metres high. It stands on a podium approached by a flight of five steps. The ground floor comprises a central hall, octagonal and domed, with rectangular wings. There are square and oblong rooms on the first floor of the gateway. The outer angles are adorned with octagonal pinnacles topped with a lotus design. The gate is flanked externally by screen-walls with arched recesses.
Adjoining the south gate is a compound on the west, 146 metres by 32 metres, built against the exterior face of the main enclosure-wall. It contains a low-roofed verandah, with 25 arched entrances and was possibly meant to accommodate the many attendants of the royal tomb. Its main exit is towards the south, but it is also connected with the tomb by a small doorway. There is another dilapidated building flanking the eastern side of the gate externally.
The west gate, by which visitors now enter the tomb-enclosure, also stands on a podium with five steps and is two storeys high. It consists of a 7 metre-square central hall, with square side-rooms on the ground floor, and oblong rooms on the first. It is approached from the front and back through portals 10.7 metres high. The gate is flanked externally with arched recesses and measures 15 metres from the floor-level to the parapet. It is surmounted at the outer angles by small chhattri pavilions, 1.5 metres square.
Towards the centre of the inner face of the north wall stands an arcaded pavilion on a platform 2.1 metres high. It contains an octagonal tank, about one metre across, and the room appears to have been a hammam or bath. It is plastered but undecorated. Behind this pavilion, on the north side of the enclosure-wall is a rubble-built circular well, which supplied water both to the bath and the channels of the charbagh.


