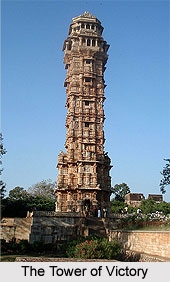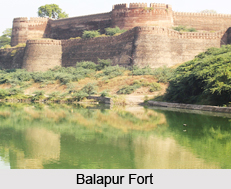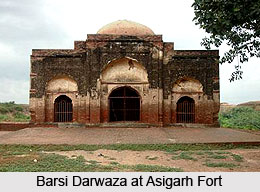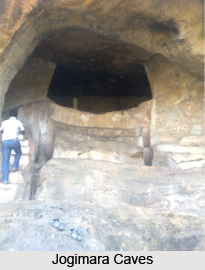 Rajput Architecture in India reflects an indigenous tradition of religious architecture found in northern part of India. The Rajput clans took advantage of Delhi`s weakness in the 14th century to assert their independence and promote a Hindu revival. Most of the architecture of north India had been crushed with the destruction of their monuments and the impressments of their craftsmen into the service of the Muslims. Many Rajputs like the Sisodias of Chittor, Rana Kumbha (1433-68) in particular, were the most vigorous patrons of temple building and rebuilding. It was in their domains that the Jains had kept the tradition alive - in fact it was under Rana Kumbha`s protection that they achieved their masterpieces at Ranakpur and Chittor. In general Kumbha`s extensive activity, obscuring much original work, is notable more for high spirits than strength - as the extravagant `Kumbhashyama`, which he rebuilt in 1448, shows.
Rajput Architecture in India reflects an indigenous tradition of religious architecture found in northern part of India. The Rajput clans took advantage of Delhi`s weakness in the 14th century to assert their independence and promote a Hindu revival. Most of the architecture of north India had been crushed with the destruction of their monuments and the impressments of their craftsmen into the service of the Muslims. Many Rajputs like the Sisodias of Chittor, Rana Kumbha (1433-68) in particular, were the most vigorous patrons of temple building and rebuilding. It was in their domains that the Jains had kept the tradition alive - in fact it was under Rana Kumbha`s protection that they achieved their masterpieces at Ranakpur and Chittor. In general Kumbha`s extensive activity, obscuring much original work, is notable more for high spirits than strength - as the extravagant `Kumbhashyama`, which he rebuilt in 1448, shows.
Further, one of the finest examples reflecting the grandiose Rajput Architecture in India is `The Tower of Victory` also known as Jayastambha of 1458. It was built for commemorating success against the Malwa - in emulation of Mahmud Khalji`s victory minar in Mandu - its precise pattern is the 13th-century Jaina `Tower of Fame`. It is a quasi-religious building, a sequence of nine superimposed `mandapas` for its associated temple - a veritable prasada. Most of the buildings constructed by the Rajputs interestingly bear traces of several palace complexes, adjacent or separate. The palaces of the Sisodias of Chittor are the earliest to survive in any degree of completeness, apart from those of Mandu. Unlike their southern Hindu contemporaries in bulk, Rana Kumbha`s work seems to descend ultimately from the court tradition imported in the country.
The main entrance to Kumbha`s palace compound, the Tripolia Gate, is at the east. Beyond is an extended portico, in essence, aligned end-on to the portico for the guard at the gate. Addressing the durbar court, this doubtless sheltered the Rana during public audience. Beyond this open public zone, in the apparently arbitrary distribution of rooms around private courts, there is no obvious division between the ruler`s personal quarters and the accommodation of the royal ladies. On the north-western corner of the main building, is a tower adjoining to a three-storey block with a rectangular hall edged by a pair of square chambers. Though less assertive than the clearly defined masses of the Jahaz Mahal at Mandu, for instance, these structures stand out from the irregular north front and, with their splendid superimposed balconies carried on elaborate brackets and piers, recall the prasada. Moreover, there is a similar prasada-like arrangement in another building to the south-west of Kumbha`s palace complex. Thus, it can be said that the architecture of the Rajputs and the buildings formed by the Rajputs were really lavish.




