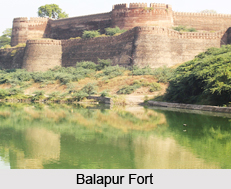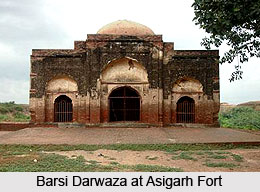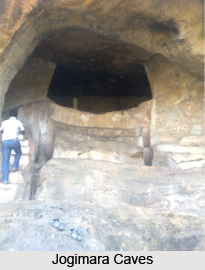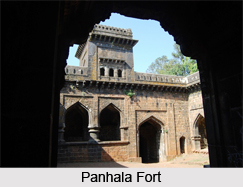 The Panhala Fort, also known as the Panhalgarh Fort, is one of the most important hillforts among the various monuments of the Deccan. Roughly triangular in shape, it lies about 12 miles north-west of Kolhapur, at a height 2,992 ft. The Panhala Fort is located at a strategic juncture and overlooks the Sahayadri mountain range which used to be a major trade route from the interior of Maharashtra to the coastal areas. Despite the ages, many parts of the Panhala Fort and the structures within are still intact.
The Panhala Fort, also known as the Panhalgarh Fort, is one of the most important hillforts among the various monuments of the Deccan. Roughly triangular in shape, it lies about 12 miles north-west of Kolhapur, at a height 2,992 ft. The Panhala Fort is located at a strategic juncture and overlooks the Sahayadri mountain range which used to be a major trade route from the interior of Maharashtra to the coastal areas. Despite the ages, many parts of the Panhala Fort and the structures within are still intact.
The Panhala Fort was built by the ruler of the Silahara dynasty of Konkan, Raja Bhoj II between 1192 and 1209.It is one of fifteen forts that were built by the King. Because of its strategic location it was the centre of several skirmishes in the Deccan between the Marathas, the rulers of the Mughal dynasty and the British East India Company.
The fort was the seat of Raja Bhoj II between 1192 and 1209. In 1489 the fort and territory passed to the Adil Shahi dynasty of Bijapur.Chatrapati Shivaji seized the fort in 1659, but it was retaken two years later. It was then stormed once more in 1673, and subsequently held by the Marathas, except for a short period between 1690 and 1707 when it surrendered to the Mughals. After a local rebellion in 1844 the fort was assailed and taken by the British.
The Panhala fort is one of the largest forts in the Deccan. The fortifications are about 7-2 km in circumference, and there are a total of 110 lookout posts contained in the fort. A number of under ground tunnels stretch out from underneath the fort, one of which is almost a kilometre long. For considerable sections they are protected by a steep scarp reinforced by a loopholed parapet wall. The remaining sections have a strong stone wall varying between 15 ft and 30 ft in height, strengthened by bastions. Only two of the three original gates survive.
When the fort came under the control of the Adil Shahi dynasty of Bijapur in 1489 it was extensively fortified. They built the strong ramparts and gateways of the fort which, according to tradition, took a hundred years to build. Most of the architecture is of the Bijapuri style. The peacock motif of the Bahmani Sultanate is prominently seen on many structures. Some of the older bastions also have the lotus motif of Bhoja II. Numerous inscriptions in the fort refer to the reign of Ibrahim Adil Shah, probably Ibrahim I.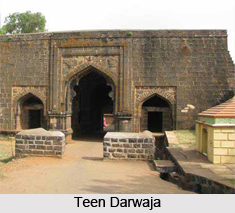
There are a number of monuments at the fort which have been considered as notable by the archaeological survey of India. There are three double gateways of the fort- the Teen Darwaza, the Wagh Darwaza and the Char Darwaza.
The Teen Darwaza or three-doored Gate is an impressive structure with handsome sculpture approached via a steep path which is commanded by the curtain battlements. The outer entrance has a lintel and corbels set in a high pointed arch. The inner gate from the court is highly decorated with the lintel having finely carved motifs, including one of Lord Ganesh. The entrance passage leads through two doorways, past guardrooms to a courtyard, which is a killing ground for any invading troops who pierce the outer defences. The third door leads past further guardrooms. Saucer-shaped domes crown the central bays of the outer entrance passage. There are three Persian inscriptions-one on top and one each on either side. All three declare that the gate "was built in the reign of Ibrahim Adil Shah I by Malik Daud Aki son of Minister Ahmed" in 1534.
The Wagh Gate lies in a re-entrant angle of the fort and has a long, steep approach. This was another entrance to the fort. It was designed in such a way so as to elude invaders into getting trapped into a courtyard. They could then be easily neutralized. Part is destroyed, but the principle of guardrooms flanking the entrance is the same as elsewhere. There is an elaborate Ganesh motif at the entrance.
The Char Darwaza or Four-doored Gate was demolished by the British in the attack of 1844. Situated in the centre of the court are three huge stone granaries, the Amberkhana, built in the Bijapuri style of architecture. It consists of three buildings called the Ganga, Jamuna and Saraswati Kothis. Of these three the largest is the Ganga Kothi. It covers an area of 10,200 sq. ft and is 35 ft high. It has sixteen bays each with its own flat vault with a hole on top through which grain used to be passed. The eastern entrance has a domed chamber with a balcony and plasterwork of the Bijapuri style. The top of the building can be reached by the stairs on two sides.
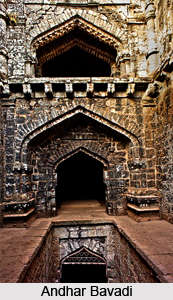 An additional granary, the Dharma Kothi, was also constructed next to the Amberkhana. It was a stone building 55 feet by 48 feet by 35 feet high. Leading to the terrace are an entrance and a staircase. The purpose of the Dharma Kothi was to distribute grain to the needy.
An additional granary, the Dharma Kothi, was also constructed next to the Amberkhana. It was a stone building 55 feet by 48 feet by 35 feet high. Leading to the terrace are an entrance and a staircase. The purpose of the Dharma Kothi was to distribute grain to the needy.
The Sajja Kothi is a massive two-storey building perched on the edge of a precipice. It has been built in the Bijapuri style by Ibrahim Adil Shah in 1500.The purpose of the Sajja kothi is that it was a kind of viewing pavilion that overlooked the valley below. The upper chambers are domed and have faceted pendetives. The balconies hang over the ramparts of the fort. An interesting historical fact about the Kothi is that when Sambhaji, son of Chatrapati Shivaji, threatened to defect to Aurangzeb, this is where he was imprisoned.
At the east end of the Panhala fort is Kalavatin`s Sajja or the Courtesan`s Terrace-Room. Also known as the Nayakini Sajja, it was used as a residence for the ladies of the court during the occupation of the fort by the Bahmani Sultanate. It had become a complete wreck by 1886 with only traces of ornamental work on the ceiling remaining.
The Andhar Bavai was a hidden fort commissioned by Adil Shah. It is a three storey structure with a winding staircase that conceals a well that held the main source of water for the Panhala fort. There are several recesses in the walls where soldiers can be hidden. There a number of escape routes from here which lead outside the fort.
The Rajdindi Bastion functioned as a hidden exit of the fort which was used during times of emergency. This bastion is still intact today.
To the north is a palace of the Maharaja of Kolhapur, a two-storey mud structure. In the south area is the Talim khana, with three rooms capped by domes. Some temples and Mausoleums are also found within the fort. There is a very old temple of Ambabai found here. It is the temple where Shivaji used to make offerings before embarking on an expedition. Also found within are temples devoted to Sambhaji II and Someshwar and a Mahakali temple. There is a temple of Maruti in the ruins.
There is a mausoleum of Jijabai found here, lying opposite to the mausoleum of her husband Sambhaji II.Also among the mausoleums found here are the ones erected for Ramchandra Pant Amatya(a minister in Shivaji`s court), Moropant(an 18th century Marathi poet)
A Muslim shrine dedicated to the saint Sadhoba is also present. Most of the Panhala fort is now in ruins. The parts remaining intact, mainly the palace of Tarabai, are currently used to house several Government offices, a school and a hostel.


