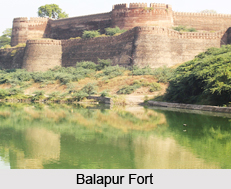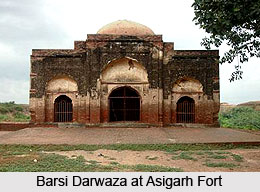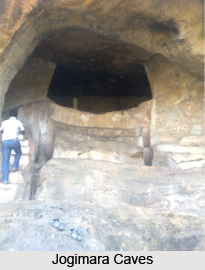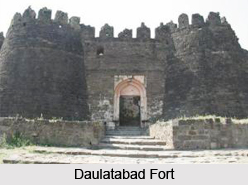 The Daulatabad Fort is located in the city of Daulatabad in Maharashtra. This formidable fort is situated close to the famous Ellora caves, Daulatabad is located about twelve kilometres from Aurangabad district in Maharashtra and is world famous for this majestic fort. Daulatabad, earlier known as Deogiri, was the celebrated capital of the Yadava dynasty after the demise of the Western Chalukyan kingdom. The fort was captured by Ala-ud-Din Khalji in 1296, marking the first Muslim invasion of the Deccan. Though the fort was restored to the Raja, subsequent occupations occurred in 1307, 1310 and 1318, at which date the last Raja, Harpad, was flayed alive. It became an important centre for Muslim operations and Muhammad bin Tughlaq sought to make it his capital, by transferring the entire population of Delhi and changing the name from Deogiri to Daulatabad or the land of wealth. It was in the possession of the Bahmanis until 1526, when it was captured by the Nizam Shahi dynasty, only to be wrested from them by Shah Jahan. It remained in control of the Mughal dynasty until Aurangzeb`s death, when it came under the control of the Nizams of Hyderabad. The fort therefore saw the reign a number of different rulers.
The Daulatabad Fort is located in the city of Daulatabad in Maharashtra. This formidable fort is situated close to the famous Ellora caves, Daulatabad is located about twelve kilometres from Aurangabad district in Maharashtra and is world famous for this majestic fort. Daulatabad, earlier known as Deogiri, was the celebrated capital of the Yadava dynasty after the demise of the Western Chalukyan kingdom. The fort was captured by Ala-ud-Din Khalji in 1296, marking the first Muslim invasion of the Deccan. Though the fort was restored to the Raja, subsequent occupations occurred in 1307, 1310 and 1318, at which date the last Raja, Harpad, was flayed alive. It became an important centre for Muslim operations and Muhammad bin Tughlaq sought to make it his capital, by transferring the entire population of Delhi and changing the name from Deogiri to Daulatabad or the land of wealth. It was in the possession of the Bahmanis until 1526, when it was captured by the Nizam Shahi dynasty, only to be wrested from them by Shah Jahan. It remained in control of the Mughal dynasty until Aurangzeb`s death, when it came under the control of the Nizams of Hyderabad. The fort therefore saw the reign a number of different rulers.
The Daulatabad fort has been built on a 200 metre high conical hill and is among one of the best defended forts in the medieval period. It was protected by moats and glacis encircling the hill lying at its foot. There are three encircling walls with bastions that make up a most intricately planned system of defence.
There are three concentric lines of fortification between the outer wall and the citadel. The outer walls, which are entered via three gateways, enclose the original town of Deogiri, of which little remains. Beyond the outer moat another triple gateway marks the entrance to the inner defences. To the right of the gateway is situated a huge bastion protecting the gate and drawbridge. The gate is studded with iron spikes to prevent battering by elephants. This second line of defence comprises two sets of walls 60 ft apart, each with a protective moat. Two more gateways in fortified walls must be crossed before the base of the citadel or Balakot is reached.
To the right of the third gate, at a height of forty feet, is the Chini Mahal or China Palace, decorated with encaustic tiles. This is where the last of the kings of Golconda, Abdul Hassan Tana Shah, was imprisoned for thirteen years by Aurangzeb in 1687.
On a nearby bastion is the Kila Shikan or fort-breaker. It is a huge piece of heavy ordnance 21 ft 10 in long. It is a ram-headed canon inscribed with its name in Persian. From this point onwards start a series of deadly traps intended for intruders.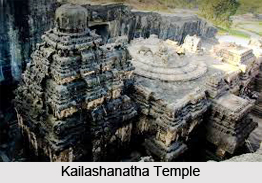
The moat around the citadel is crossed by a stone bridge, the level of water in the moat being controlled by dams which could render the bridge inaccessible during siege. The way into the citadel is past a defensive tower and through a series of underground chambers and passages hewn from solid rock. The monumental doorway to the tunnel is Hindu in form, resembling the doorway of the Kailashanatha Temple at nearby Ellora. Enemy advance through the tunnel could be impeded by a stone barrier drawn from a socket by iron rings on one side of the passage.
At the head of the tunnel is a ribbed iron door, 20 ft long and 1 in thick, which was heated red-hot from a small adjacent chamber in times of emergency, with the resulting air currents causing smoke to circulate up the tunnel and suffocate the enemy.
At the end of the tunnel is a wide flight of steps past the Shrine of Fakir Sukh Sultan to the Hindu Pavilion, with a veranda above a 100 ft chasm. It is reputed to have been the residence of the Yadavi Rani of Deogiri and was later occupied by Shah Jahan. On emerging from the trap door at the head of the tunnel, there is a very wide and long series of steps that lead to the baradari. It is a summer house built for Shah Jahan on his visit to Daulatabad in 1636.
The citadel lies above, approached by a further zigzag flight of steps and defended by two more gateways. At the summit in the west corner is a single 7 in gun, 19 ft 6 in long. On an adjacent bastion is another large cannon, known as `Creator of Storms` and inscribed in the Gujarati language , reputedly raised to its platform by a European gunner in the service of the Mughals.
The Jami Masjid was built in the time of Qutb-ud-din Khalji sometime in 1318. It comprises a large enclosed square with a pillared prayer hall on the west side, whose 106 pillars form twenty-five aisles, each five bays deep, supporting a flat roof. Four external columns carry a corbelled dome over the mihrab. The columns were reused from local Hindu and Jain temples. There is an entrance gate in the middle of each side, that to the east carrying a tall stilted dome, probably a later Bahmani alteration.
Opposite is the Chand Minar, an elegant pillar of victory of four well-balanced circular stories, with a central fluted section erected by Sultan Ala-ud-Din Bahmani in 1447 AD to mark his conquest of the fort. The base of this well-preserved minaret contains twenty-four small chambers and a rather mean small mosque. Originally, the entire edifice was clad in glazed Persian tiles and carved motifs. The carved brackets to the balcony are of Hindu origin.
Also lying nearby is the Elephant tank. It used to be part of the extensive water supple system of the fort. Two large terracotta pipes channel water from the hills to the well- known fruit and vegetable gardens of Daulatabad.
The impregnable defences of the Daulatabad fort and other fortified cities of the Bah-mani kingdom show pronounced similarities with contemporary castles in the Levant and there is little doubt that the Bahmani builders were acquainted with Western methods of fortification.


