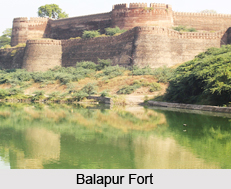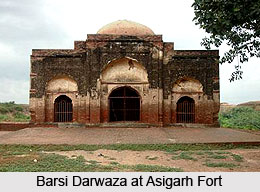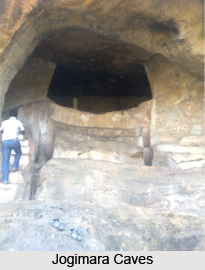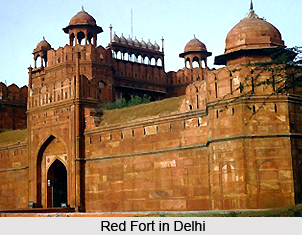 The architecture of Red Fort mirrors the idioms on Indo Islamic art. This fortified palace, today known as Delhi`s Red Fort, is irregular in plan, but essentially rectangular in shape. Its red sandstone walls, more than 3 kilometres in circumference, enclose nearly 125 acres of land. The fort was situated on Shahjahanabad`s eastern edge, dominating the newly constructed city. On the fort`s east, just beyond its walls, lay the Yamuna River. Beyond the walls on its remaining three sides, the nobles, high-ranking ladies and members of the royal family provided markets, mosques and gardens. For themselves, the nobles constructed mansions that, while smaller in size, mirrored the form and function of the fort`s palaces.
The architecture of Red Fort mirrors the idioms on Indo Islamic art. This fortified palace, today known as Delhi`s Red Fort, is irregular in plan, but essentially rectangular in shape. Its red sandstone walls, more than 3 kilometres in circumference, enclose nearly 125 acres of land. The fort was situated on Shahjahanabad`s eastern edge, dominating the newly constructed city. On the fort`s east, just beyond its walls, lay the Yamuna River. Beyond the walls on its remaining three sides, the nobles, high-ranking ladies and members of the royal family provided markets, mosques and gardens. For themselves, the nobles constructed mansions that, while smaller in size, mirrored the form and function of the fort`s palaces.
Among the fort`s gates, the south or Akbarabad gate (also known as the Delhi gate) and the Lahore gate, situated centrally on the west, were the most imposing and led to the city`s most important areas. The Akbarabad gate led to Shah Jahan`s Jami mosque, situated at the city`s highest point, and from a major thoroughfare and market later known as Faiz bazaar. Even more important was the massive red sandstone Lahore gate. It was a focal point, the terminus of Shahjahanabad`s main avenue through which a canal ran. On the other side, the Lahore gate was aligned with the palace`s Public Audience Hall, in which Shah Jahan`s magnificent marble throne was installed.
Walking through the Lahore gate, one immediately enters a covered two-stoned arcade, 70.1 meters long and 8.3 meters wide. On each side, it contains thirty-two arched bays that served as shops. Although the covered bazaar is well preserved, many other parts of the fort`s interior have been altered. The covered bazaar leads directly to a building known as the Naqqar Khana or Drum Room. Music announcing the arrival of the emperor and other important nobles was played there. The two-storied structure in turn leads into the courtyard of the Diwan-i-Am. Originally both the Drum Room and Public Audience Hall stood within a courtyard enclosed on all four sides by an arcade.
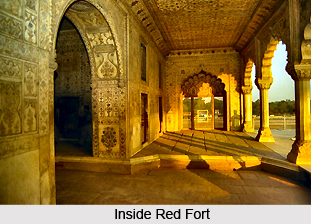 The Public Audience Hall closely resembles the pillared Chehil Sutun of Shah Jahan`s two earlier forts in Agra and Lahore (Plate 109). Within it is Shah Jahan`s jharoka, the one from which he presented himself to his nobles. This marble throne, situated in the central bay of the east wall, is composed of a high plinth upon which are carved floral sprays and baluster columns like those on the throne niche in the Public Audience Hall of the Agra fort. At each corner of the platform is a large baluster column that supports a deeply sloping curved roof (bangala) or baldachin. The baluster columns and bangala covering, inspired by European illustrations of royalty and holy personages, explicitly symbolize Shah Jahan`s role as a semi-divine world ruler.
The Public Audience Hall closely resembles the pillared Chehil Sutun of Shah Jahan`s two earlier forts in Agra and Lahore (Plate 109). Within it is Shah Jahan`s jharoka, the one from which he presented himself to his nobles. This marble throne, situated in the central bay of the east wall, is composed of a high plinth upon which are carved floral sprays and baluster columns like those on the throne niche in the Public Audience Hall of the Agra fort. At each corner of the platform is a large baluster column that supports a deeply sloping curved roof (bangala) or baldachin. The baluster columns and bangala covering, inspired by European illustrations of royalty and holy personages, explicitly symbolize Shah Jahan`s role as a semi-divine world ruler.
Not only the architectural settings, but also the motifs formed by inlay in the throne itself, underscore this symbolism. The upper portion of the throne is famous for its coloured stones that are inlaid into the walls. The walls are adorned with rare pictures. The emphasis on the word rare here is not hyperbole, for rectangular plaques of black marble are inlaid with rare stones, a technique known as Pietra Dura. These black marble plaques were imported from Italy, doubtless presented to the emperor as a special gift, while the surrounding white marble inlaid with precious stones forming the birds and flowers was Mughal work.
Most of these imported pietra dura panels depict single birds and floral motifs; a few that depict lions are probably Indian works. Different from all the others, the top central panel, an Italian product, illustrates Orpheus playing his lute and wild animals seated peacefully before him. The combination of Orpheus, the birds, flowers and lions symbolise the throne of Solomon, regarded as the ideal model of just Islamic kingship. The theme is not a new one, for symbols of Solomonic kingship had been seen at the Lahore fort.
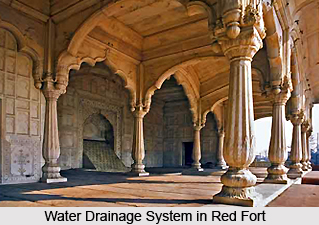 The quadrangle containing the Public Audience Hall is organised much like those in the Lahore and Agra forts. It, too, had a quasi-public function, and was centrally located inside the fort, but away from the river front. Those buildings reserved exclusively for the emperor`s private use overlooked the river. The riverfront pavilions were situated on an elevated plinth and were constructed of white marble. In front of each royal building was a courtyard enclosed by walls on three sides; the building itself served as the courtyard`s fourth wall. Thus, from within the fort there was no unobstructed view of the buildings reserved for royalty. A similar arrangement earlier was seen in the Agra and Lahore forts, revealing continuity in the concepts that stand behind the design of Shah Jahan`s palace architecture. The white marble pavilions on the riverfront include imperial offices, residences for the king and his family, gardens and viewing towers. The pavilion is south facing and aligned with the other imperial chambers on the riverfront. Its exterior consists of five baluster columns supporting cusped arches. Above the central arch lies a curved bangala roof suggesting a baldachin covering. According to contemporary sources, only the king and royal children entered this pavilion, underscoring the imperial connotations of this column and roof type. Within the bay of the central arch is a lotus-shaped pool, from which water flows into a channel that originally ran south through the other marble pavilions on the riverfront. The source of the palace`s channel, known as the Canal of Paradise (Nahr-i Behisht), was a larger canal 48 kilometres north on the Yamuna, excavated originally in the fourteenth century and then re-opened on Shah Jahan`s orders.
The quadrangle containing the Public Audience Hall is organised much like those in the Lahore and Agra forts. It, too, had a quasi-public function, and was centrally located inside the fort, but away from the river front. Those buildings reserved exclusively for the emperor`s private use overlooked the river. The riverfront pavilions were situated on an elevated plinth and were constructed of white marble. In front of each royal building was a courtyard enclosed by walls on three sides; the building itself served as the courtyard`s fourth wall. Thus, from within the fort there was no unobstructed view of the buildings reserved for royalty. A similar arrangement earlier was seen in the Agra and Lahore forts, revealing continuity in the concepts that stand behind the design of Shah Jahan`s palace architecture. The white marble pavilions on the riverfront include imperial offices, residences for the king and his family, gardens and viewing towers. The pavilion is south facing and aligned with the other imperial chambers on the riverfront. Its exterior consists of five baluster columns supporting cusped arches. Above the central arch lies a curved bangala roof suggesting a baldachin covering. According to contemporary sources, only the king and royal children entered this pavilion, underscoring the imperial connotations of this column and roof type. Within the bay of the central arch is a lotus-shaped pool, from which water flows into a channel that originally ran south through the other marble pavilions on the riverfront. The source of the palace`s channel, known as the Canal of Paradise (Nahr-i Behisht), was a larger canal 48 kilometres north on the Yamuna, excavated originally in the fourteenth century and then re-opened on Shah Jahan`s orders.
South of the Shah Burj are two marble buildings, the bath (hammam) and the Private Audience Hall (Diwan-i-Khas) that were originally part of a single quadrangle. Like their counterparts at the Agra fort, these structures form a single unit. Here the most important state issues were discussed privately, particularly in the baths, where a select few could hold council in a cool environment during the summer or a heated one in the winter. A three-chambered structure, the bath`s floors, sunken pools and the walls` dado are made wholly of inlaid marble. The most exquisite room, the central chamber, is marked by a sunken marble tank. This and the entire flooring are inlaid with uncluttered floral and chevron patterns, suggesting a simple yet elegant sophistication of form.
The Private Audience Hall is south of the bath on the same elevated marble platform. It is a rectangular building measuring 27.5 by 14.3 meters. The chaste elegance of this Private Audience Hall`s exterior, marked by marble piers supporting cusped arches, stands in contrast to its ornate interior. Here the marble is embellished with gilt and floral sprays rendered in inlaid jewels. The ceiling was silver, removed by marauders in the late eighteenth century. In this hall stood Shah Jahan`s famous gem-encrusted Peacock Throne (Takht-i Shahi), completed by Bebadal Khan. On the walls of the central chamber Shah Jahan had inscribed the oft-quoted verse, "If there be a paradise on earth, this is it, this is it, this is it."
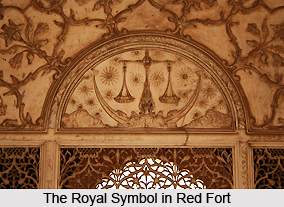 Shah Jahan`s residential quarters are adjacent to the Private Audience Hall. This follows the arrangement of his quarters in the Agra and Lahore forts. The Khwabgah or place of sleep, today called the Khass Mahal, is divided into three chambers with a projecting engaged octagonal tower (Burj-i Tila) off the east side that overlooks the river. The tower`s arched windows served as the jharoka-i darshan, the one from which he presented himself to the public, similar in appearance to the public viewing balcony at the Agra fort.
Shah Jahan`s residential quarters are adjacent to the Private Audience Hall. This follows the arrangement of his quarters in the Agra and Lahore forts. The Khwabgah or place of sleep, today called the Khass Mahal, is divided into three chambers with a projecting engaged octagonal tower (Burj-i Tila) off the east side that overlooks the river. The tower`s arched windows served as the jharoka-i darshan, the one from which he presented himself to the public, similar in appearance to the public viewing balcony at the Agra fort.
The Canal of Paradise that commenced at the Shah Burj flows through the Khwabgah`s central chamber beneath an elaborately carved marble screen. Above the screen is a large gilt relief representation of the scales of justice, an allusion to Shah Jahan`s perception of his rule. A lengthy Persian inscription records the date work on the fort was commenced and the date the fort was formally inaugurated; it cites the cost and praises the patron, Shah Jahan; and it compares his fort to the mansions of heaven. There are inscription on the adjacent Private Audience Hall that relates it to paradise on earth, and it recalls the many visual allusions to paradise in Shah Jahan`s buildings. Rarely are the private quarters of other emperors provided such inscriptions.
South of the imperial sleeping quarter and viewing balcony lies the quarters reserved for the women. Among these is a pavilion known today as the Rang Mahal, properly called the Imtiyaz Mahal, that is, the Hall of Distinction. The Canal of Paradise flows through the central aisle of this building, too, and is caught in a centrally placed marble pool carved to resemble an open lotus. In the main chamber twelve-sided piers support cusped arches, a form used in most buildings of the Shahjahanabad fort. Inlay, gilt and polychrome originally covered the marble walls of the Rang Mahal. Thus, in the erstwhile Shahjahanabad palace, one of Shah Jahan`s latest architectural projects, the imperial chambers, are elaborately embellished. This stands in striking contrast to Shah Jahan`s private mosque architecture of nearly this same period.
Thus, each section of the fort had been diligently and aesthetically built. It is because of its architecture that the Red Fort remains a significant tourist attraction even today.


