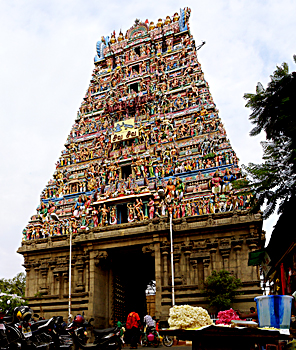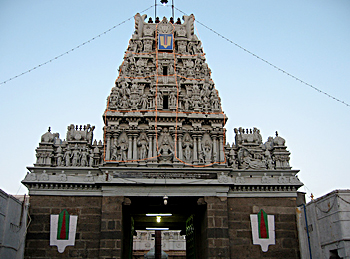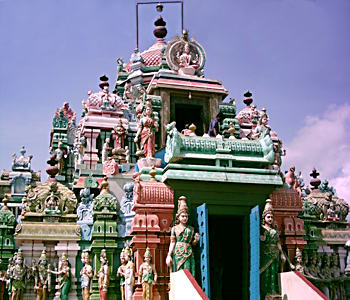 Chennai, the capital city of Tamil Nadu is located in South India. Formerly it was known as Madras. Chennai is primarily well known for its colonial architecture. There are also several mosques and temples in the city. The city was established in the 17th century by the British. Chennai has been a seat of power to many south Indian dynasties like the Chera, Chola and most importantly the Pallava. Under the British Chennai witnessed the construction of numerous architectural monuments which demonstrates the Gothic architectural style. The colonial buildings are worth seeing from an architectural point of view. Most of the colonial buildings belong to the 19th century except the Holy Mary Church, which was built in 1680 inside the St.George Fort.
Chennai, the capital city of Tamil Nadu is located in South India. Formerly it was known as Madras. Chennai is primarily well known for its colonial architecture. There are also several mosques and temples in the city. The city was established in the 17th century by the British. Chennai has been a seat of power to many south Indian dynasties like the Chera, Chola and most importantly the Pallava. Under the British Chennai witnessed the construction of numerous architectural monuments which demonstrates the Gothic architectural style. The colonial buildings are worth seeing from an architectural point of view. Most of the colonial buildings belong to the 19th century except the Holy Mary Church, which was built in 1680 inside the St.George Fort.
The city of Chennai is furnished with some elegant temples, churches and mosques. The temples in general, are real crowd pullers whose pulse is greatly felt by the tourists and the pilgrims from all over the India. Built in typical Dravidian style and featuring great architectural feats, the temples often form priorities for the tourists. The temples of Chennai bear impressions of some great legends, dynasties and architecture.
Most of the temples of this place were built under the reign of the Chola rulers. The prominent temples of Chennai are Parthasarathy Temple, Kapaleeswarar Temple, ISKCON Temple and the Ashtalakshmi Temple. The Kapaleeswarar Temple dedicated to Lord Shiva is a fine example of the Dravidian style of architecture. There are elaborate mandapas and storage tanks in the temple. The facade of the structure lies towards the east and the entrance is manifested with Puranic inscriptions. The Ashtalakshmi Temple is considered as the only temple which features the eight manifestations of the Goddess Mahalakshmi. Built in the year 1976 the temple depicts the various features of Dravidian temple architecture. The architectural style of the temple is a perfect blend of Dravidian architecture and the contemporary style of temple building.
 The churches of Chennai depict the European style of architecture. The St. Andrews church was designed after the Madras Cathedral. The interiors of the church are covered with rich mahogany wood work. The floor of the church is provided with a cheque pattern marble that reflects the sophistication of the structure. The church tower is provided at the front end. One of the noticeable features of the church is the lime stucco work which gives an extra dimension to the building. The Senate house of the University of Madras in Chennai is built in the Byzantine style. Inside there is a huge lecture hall and various other rooms. The four towers with oriental arches and domes have produced a fantastic effect. The High court of Chennai is a more mature construction in the Indo-Saracenic style at the north of the fort in George Town.This elegant High Court with colourful combinations and has become a landmark in Madras. With the domes and minarets it looks distinctly Mughal. The fifty meter high central dome also acts as a lighthouse. There is no other structure which bears comparison to this design. The Victoria memorial Hall of Chennai which is an art gallery, now inside the museum premises, is made of red sandstone. The plan of this building is similar to that of the buildings in Fatehpur Sikri. The Adyar Club of Chennai is located in the green area of Adyar beside the Adyar River. It is a very old club and is presently called the Madras club. The club has a portico facing it. It has an octagonal central hall with a tower-like centre.
The churches of Chennai depict the European style of architecture. The St. Andrews church was designed after the Madras Cathedral. The interiors of the church are covered with rich mahogany wood work. The floor of the church is provided with a cheque pattern marble that reflects the sophistication of the structure. The church tower is provided at the front end. One of the noticeable features of the church is the lime stucco work which gives an extra dimension to the building. The Senate house of the University of Madras in Chennai is built in the Byzantine style. Inside there is a huge lecture hall and various other rooms. The four towers with oriental arches and domes have produced a fantastic effect. The High court of Chennai is a more mature construction in the Indo-Saracenic style at the north of the fort in George Town.This elegant High Court with colourful combinations and has become a landmark in Madras. With the domes and minarets it looks distinctly Mughal. The fifty meter high central dome also acts as a lighthouse. There is no other structure which bears comparison to this design. The Victoria memorial Hall of Chennai which is an art gallery, now inside the museum premises, is made of red sandstone. The plan of this building is similar to that of the buildings in Fatehpur Sikri. The Adyar Club of Chennai is located in the green area of Adyar beside the Adyar River. It is a very old club and is presently called the Madras club. The club has a portico facing it. It has an octagonal central hall with a tower-like centre.
 The importance of mosques in Chennai is chiefly associated with the Nawab family that was holding the power towards the end of the middle era of Indian history. The Thousand Lights mosque is built over three acres of land that were donated by Nawab Wallajah. The mosque has gone through a number of renovations after its construction. Some of the important features of the mosque include the structure itself, burial ground, a library and a guesthouse. The structural design of the mosque is similar to the popular medieval architectural style building. It is a multi domed building with two exalting minarets which rise to a height of about sixty four feet above the ground. A main hall in the ground floor is provided for offering prayers. There is a separate room for women. The two rooms on the second floor have been intended to signify the sanctuary. These rooms are called as Bargah. The place does not comprise a burial site. The mosque is a famous pilgrimage place for the Shias of India, chiefly from South India. The Wallajah mosque in Chennai is the biggest in the city. It is an imposing and historic mosque, which is associated with Nawab Wallajah`s family.
The importance of mosques in Chennai is chiefly associated with the Nawab family that was holding the power towards the end of the middle era of Indian history. The Thousand Lights mosque is built over three acres of land that were donated by Nawab Wallajah. The mosque has gone through a number of renovations after its construction. Some of the important features of the mosque include the structure itself, burial ground, a library and a guesthouse. The structural design of the mosque is similar to the popular medieval architectural style building. It is a multi domed building with two exalting minarets which rise to a height of about sixty four feet above the ground. A main hall in the ground floor is provided for offering prayers. There is a separate room for women. The two rooms on the second floor have been intended to signify the sanctuary. These rooms are called as Bargah. The place does not comprise a burial site. The mosque is a famous pilgrimage place for the Shias of India, chiefly from South India. The Wallajah mosque in Chennai is the biggest in the city. It is an imposing and historic mosque, which is associated with Nawab Wallajah`s family.
Chennai is flooded with some interesting and amusing monuments of architecture. Apart from the religious monuments there are museums and parks which enhance the architectural vista of Chennai.