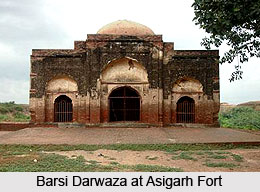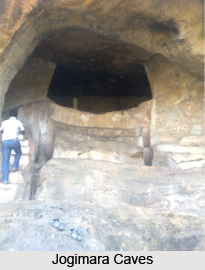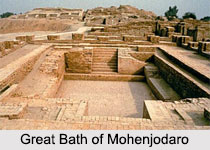 With evolution through centuries, the Indian architecture is the result of socio-economic and geographical conditions. The different types of Indian architectural styles include a mass of expressions over space and time, transformed by the forces of history, culture and religion considered unique to India. Whether it is the Great Bath at Mohenjodaro or the Taj Mahal in Agra, Indian architecture has been successfully enamouring the connoisseurs of art and architecture for ages. The Indian architecture can be divided into several stages starting from 3300 BCE to the Indian Independence and the present era which are elaborately discussed below.
With evolution through centuries, the Indian architecture is the result of socio-economic and geographical conditions. The different types of Indian architectural styles include a mass of expressions over space and time, transformed by the forces of history, culture and religion considered unique to India. Whether it is the Great Bath at Mohenjodaro or the Taj Mahal in Agra, Indian architecture has been successfully enamouring the connoisseurs of art and architecture for ages. The Indian architecture can be divided into several stages starting from 3300 BCE to the Indian Independence and the present era which are elaborately discussed below.
Ancient Indian Architecture
The history of Indian architecture dates back to the era of Indus Valley Civilization till the phase of the colonial architecture. Between the periods of 2600 to 1900 BCE, the Indus Valley Civilization produced several cities marked by great uniformity within and between sites, including Harappa, Lothal and Mohenjodaro. The design of these planned cities is remarkable with extremely minimalistic decorations. The architecture of Indus Valley Civilization shows the advanced level of societal development of the people of that era.
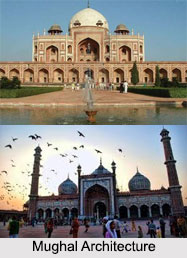 Among India`s ancient architectural remains, the most characteristic are the temples, chaityas, viharas, stupas and other religious structures. The earliest existence of the ancient Indian architecture is the Buddhist and Jain structures. The Buddhist caves, monasteries and stupas are fine example of this which stored the sacred relics of Buddha. One such example can be the first monasteries such as the Jivakarama vihara in Rajgir, Bihar and the natural caves of Saptaparni.
Among India`s ancient architectural remains, the most characteristic are the temples, chaityas, viharas, stupas and other religious structures. The earliest existence of the ancient Indian architecture is the Buddhist and Jain structures. The Buddhist caves, monasteries and stupas are fine example of this which stored the sacred relics of Buddha. One such example can be the first monasteries such as the Jivakarama vihara in Rajgir, Bihar and the natural caves of Saptaparni.
Stone Architecture of India
During the period from 320 BCE to 550 BCE witnessed the rise of the Mauryan Empire, where the new wave of buildings were structured that mostly relied on the first examples of true stone architecture. It was during this time under the rule of Emperor Ashoka that 84,000 stupas were constructed all across India to distribute the sacred Buddhist relics. The capital city of Pataliputra, the Pillars of Ashoka and the Mahabodhi Temple in Bodh Gaya are just few of the examples of the impressive Indian architecture with stone during that period.
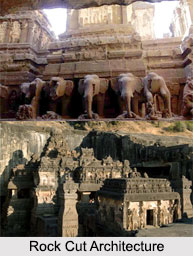 Rock Cut Architecture of India
Rock Cut Architecture of India
Varied in style and found in great abundance in India, the Indian rock cut architecture developed with the highly sophisticated state sponsored Barabar caves in Bihar, built under the patronage of Ashoka. The extremely hard granite rock cut in geometrical fashion and polished to a mirror like finish requires an astounding level of technical proficiency. The famous caves of Ajanta and Ellora are fine examples of rock cut caves. Rock cut architecture also developed with the apparition of step-wells in India, dating from 200 to 400 CE. Subsequently the construction of wells at Dhank and stepped ponds at Bhinmal took place.
Temple Architecture
In ancient India, temple architecture of high standard developed in almost all regions. The distinct architectural style of temple construction in different parts was a result of geographical, climatic, ethnic, racial, historical and linguistic diversities. The classification of ancient Indian temples is based on different architectural styles, employed in the construction of the temples.
Initially, the temples were constructed using bricks or timber and built on elliptical, circular, quadrilateral, or apsidal plans. Some of the earliest free-standing temples may have been of a circular type, as the Bairat Temple in Bairat, Rajasthan, formed of a central stupa surrounded by a circular colonnade and an enclosing wall. Then there were the apsidal temple, like the Temple 40 at Sanchi which was built of timber on top of a high rectangular stone platform with two2 flights of stairs to the east and west. A freestanding apsidal temple remains to this day, although in a modified form, in the Trivikrama Temple in Ter, Maharashtra.
During the 7th century, there was a distinct change in the construction of temples and the South Indian temple architecture came to the forefront. The South Indian temple consists essentially of a square-chambered sanctuary topped by a superstructure, tower, or spire and an attached pillared porch or hall, enclosed by a peristyle of cells within a rectangular court. The regional style here included Architecture of Karnataka, Kalinga architecture, Dravidian architecture, Western Chalukya architecture, and Badami Chalukya Architecture.
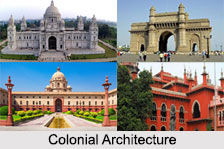 Indo-Islamic Architecture
Indo-Islamic Architecture
With the coming of Muslims to India, many new features came to be introduced in buildings. The development of Muslim Style of Architecture of this period can be called the Indo-Islamic Architecture or the Indian Architecture influenced byIslamic Art. The Indo-Islamic style was neither strictly Islamic nor strictly Hindu. The earliest examples of Indo-Islamic Architecture were constructed during this period by the Delhi Sultanates, most famously the Qutub Minar complex. The complex consists of Qutb Minar, a brick minaret commissioned by Qutub-ud-Din Aibak, as well as other monuments built by successive Delhi Sultans.
Mughal Architecture
A type of Indo-Islamic Architecture, it was the Mughal Architecture that developed the styles of earlier Muslim dynasties in India. The most prominent examples of this type of architecture are the Tomb of Humayun, Taj Mahal, Red Fort at Delhi and the walled city of Fatehpur Sikri are among the architectural achievements of that era. The architecture during the Mughal Period, with its rulers being of Turk-Mongol origin, has shown a notable blend of Indian style combined with the Islamic. In the Southern regions of the country, the Bahmani and the Deccan sultanates should be credited for their notable buildings like the Charminar, Mecca Masjid, Qutb Shahi Tombs, Madrasa Mahmud Gawan and Gol Gumbaz.
Rajput Architecture
The Mughal architecture and painting influenced indigenous Rajput styles of art and architecture. The Rajput Architecture represents different types of buildings, which may broadly be classed either as secular or religious. The secular buildings are of various scales, which include temples, forts, step-wells, gardens, and palaces. The forts were specially built for defence and military purposes due to the Islamic invasions.
Colonial Architecture
Like all other aspects, colonization of India also had an impact on architecture style. With colonization, a new chapter in Indian architecture began. The Dutch, Portuguese and the French made their presence felt through their buildings but it was the British who had a lasting impact on architecture. Under the rule of the British Empire, the major colonized cities of the country saw the rise and revival of the Indo-Saracenic architecture. Few of the examples of Indian architecture during the British Rule are the Rashtrapati Bhawan, the Victoria Memorial Hall, the Gateway of India and the Madras High Court, etc.
Indian architecture can be, thus, referred to as an umbrella term that includes a mosaic of styles. Whilst some of these were native in origin, others were brought along by the invaders. Nevertheless, all of them contributed immensely in enriching the Indian architecture.



