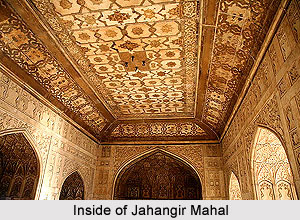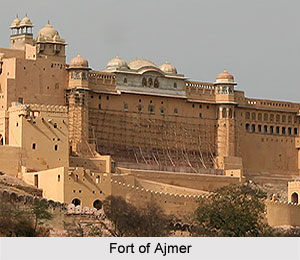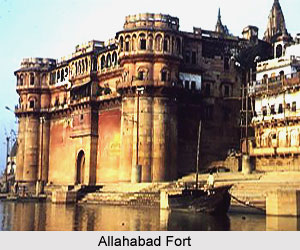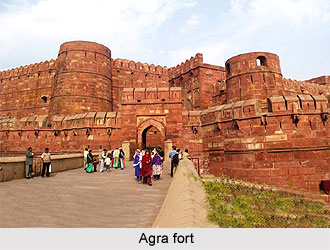 Knowledge of Mughal architecture during Akbar, as well as his thoughts and policies comes from the writings of Abul-Fazl. Emperor Akbar is universally acknowledged and distinguished as the greatest and most accomplished of the Mughal rulers in India. From Akbar`s reign to the culmination of the Mughal Era, artistic yield on both, imperial and sub-imperial level, was closely associated with notions of state polity, religion and royalty. Akbar made umpteen contributions in the field of literature, art and architecture. The architectural expertise of Akbar can be witnessed from the several remarkable palaces and monuments built by him, during his entire regime. Mughal architecture during Akbar represents that unique blending of Persian architecture with the Indian style, yet not distinctly likeable to his Timurid ancestors.
Knowledge of Mughal architecture during Akbar, as well as his thoughts and policies comes from the writings of Abul-Fazl. Emperor Akbar is universally acknowledged and distinguished as the greatest and most accomplished of the Mughal rulers in India. From Akbar`s reign to the culmination of the Mughal Era, artistic yield on both, imperial and sub-imperial level, was closely associated with notions of state polity, religion and royalty. Akbar made umpteen contributions in the field of literature, art and architecture. The architectural expertise of Akbar can be witnessed from the several remarkable palaces and monuments built by him, during his entire regime. Mughal architecture during Akbar represents that unique blending of Persian architecture with the Indian style, yet not distinctly likeable to his Timurid ancestors.
The famous architectural achievements during his reign are the fortified-palace of Agra, Fatehpur Sikri in Agra, Jahangiri Mahal, Palace in Allahabad, Fort in Ajmer, Jodha Bai Palace, House of Birbal and his own magnificent tomb. The main feature of Mughal architecture during Akbar`s era was the exquisite usage of carved patterns, together with the inlaid patterns with painted designs on the interior walls and ceilings.
Delhi, the traditional capital of north Indian Islamic rulers, had served as Akbar`s capital as well until 1565, when he commenced his considerable plan of Agra Fort. This was followed by the construction of other forts in strategically important locations. In 1583, Akbar erected a fort at Allahabad, situated east of Agra in the fertile Gangetic plain, a response to widespread insurrections throughout eastern India two years earlier. Beside these, there exists his most admired palace at Fatehpur Sikri, the most renowned of his capitals, although not a fortified one.
 In Ajmer, two palaces remain, reminiscent of Akbar, each constructed in stone. One is a trabeated structure, acknowledged as the Badshahi Mahal. In the Lahore Fort, Akbar`s structures were replaced by subsequent rulers and in the Allahabad fort, only one of the Akbari structures remains well-preserved. This is also a Bavarian (pillared pavilion), situated in the centre of a courtyard. The first floor of this three-storied pillared structure bears a large central chamber, encircled by eight auxiliary ones and an encompassing veranda. Mughal architectures during Akbar, bearing such design had been used earlier at the Fatehpur Sikri palace too and appear to have been specifically intended for imperial use.
In Ajmer, two palaces remain, reminiscent of Akbar, each constructed in stone. One is a trabeated structure, acknowledged as the Badshahi Mahal. In the Lahore Fort, Akbar`s structures were replaced by subsequent rulers and in the Allahabad fort, only one of the Akbari structures remains well-preserved. This is also a Bavarian (pillared pavilion), situated in the centre of a courtyard. The first floor of this three-storied pillared structure bears a large central chamber, encircled by eight auxiliary ones and an encompassing veranda. Mughal architectures during Akbar, bearing such design had been used earlier at the Fatehpur Sikri palace too and appear to have been specifically intended for imperial use.
Agra Fort
It was commenced in 1565 and completed in eight years, under the direction of Qasim Khan. Agra Fort was intended to replace an older brick fort, hence Akbar directed Qasim Khan to construct a stone fortification that would possess unparalleled strength. Thousands of workers, many of them stone masons, were employed on the project. The red sandstone veneer, inlaid with white marble details, lends an aura of majesty to the massive Delhi Gate, Agra Fort`s main entrance. The Fort`s entire exterior, constructed with finer materials and crafted more scrupulously than any other Indian fort, imparts an overwhelming sense of the patron`s power and the authentic sway of Akbar and his Mughal architecture.
Jahangiri Mahal
 Within the Agra Fort, the so-referred Jahangiri Mahal, is the most notable remaining Mughal architecture of Akbar`s time. Overlooking the river, this palace was probably one of a series that originally lined the waterfront. Palaces closest to the water in later periods were reserved for the king and his chief queens. The use of particular rooms and courtyards still remains elusive to historians and indeed spaces that could serve multiple functions appear to have been archetypal in a Mughal Akbar`s palace architecture.
Within the Agra Fort, the so-referred Jahangiri Mahal, is the most notable remaining Mughal architecture of Akbar`s time. Overlooking the river, this palace was probably one of a series that originally lined the waterfront. Palaces closest to the water in later periods were reserved for the king and his chief queens. The use of particular rooms and courtyards still remains elusive to historians and indeed spaces that could serve multiple functions appear to have been archetypal in a Mughal Akbar`s palace architecture.
In plan and elevation the exterior of this Jahangiri Mahal closely resembles the small bastioned appearing enclosure at Akbar`s Ajmer palace. The principal fabric of the exterior is intricately carved red sandstone, trimmed with white marble. The primary entrance of the edifice opens onto a large central courtyard, flanked on its north and south sides by columned halls, whose red sandstone-bracketed supports are elaborately detailed. The interior walls, too, are ornately carved. Furthermore, the brackets of the Jahangiri Mahal possess wooden paradigms.
This fortified-palace was the most admirable achievements of Akbar`s period. It displays a creativity and spontaneity denoting the beginning of a new era in the Mughal architecture. Typical of several Islamic palaces in Central Asia, the Jahangiri Mahal`s interior is symmetrically arranged around a central courtyard; a second courtyard on the east overlooks the river. A number of ancillary chambers and passages lead off from the central courtyard. Among these on the north is a large chamber with a flat roof supported by serpentine brackets.
On the roof of this multi-stoned Jahangiri Mahal building is a small rectangular pavilion with a veranda on three of its sides, which are exquisitely carved brackets in the shape of peacocks. The attention to all details, not just the ground floor, underlines the extraordinary excellence of this palace. The design of a conventional representation of a bird is repeated in the borders of the palace. This pattern is introduced in the Mughal architecture of Akbar`s period for the first time, contrary to the Quranic objection to living forms appearing in Islamic art. All the architectures of the Akbari period are remarkable for their animation which reflects the spirit of their glorious time, as in the case of the monumental gateway at Agra Fort.
Fort of Ajmer
 Fort of Ajmer was another major example of Mughal architecture constructed by Emperor Akbar. Although a small structure, it is immensely strong in form and intention recalling in some respects, a Donjon (fortified central tower), having the perimeter of thick double walls being planned in such a manner as to make it apparently impenetrable. Yet in the centre of this solidly built fortification there is an open courtyard containing a large pillared hall, a construction in two stories. The whole structure is surrounded by a double colonnade with wide bracket capitals. It has a chamber in the interior and there is a room in each of the angles, the entire structure having been obviously so designed for the accommodation of the emperor when on tour. This graceful little palace with its enclosing walls is noteworthy of the spirit of the Mughal dynasty.
Fort of Ajmer was another major example of Mughal architecture constructed by Emperor Akbar. Although a small structure, it is immensely strong in form and intention recalling in some respects, a Donjon (fortified central tower), having the perimeter of thick double walls being planned in such a manner as to make it apparently impenetrable. Yet in the centre of this solidly built fortification there is an open courtyard containing a large pillared hall, a construction in two stories. The whole structure is surrounded by a double colonnade with wide bracket capitals. It has a chamber in the interior and there is a room in each of the angles, the entire structure having been obviously so designed for the accommodation of the emperor when on tour. This graceful little palace with its enclosing walls is noteworthy of the spirit of the Mughal dynasty.
Allahabad Fort
The Allahabad Fort is acknowledged as the largest construction built by Akbar during his entire regime, construction of which started in 1853. In its widest dimension, it measures almost 3000 feet across, which unfortunately, has been dismantled and shorn much of its architectural interest in modern times. Among the remains of Allahabad Fort, Akbar`s Mughal architecture`s former glory, one structure of significance identified as Zenana Palace, has been preserved and restored. Zenana Palace is actually a pavilion, constructed evidently for the royal quarters inside the fortress. The beauty of the design of this fortress lies in the arrangement of its pillars in the inner hall of the centre. These pillars have been designed in pairs, except at the corners of the building, when they are in groups of fours, so that from every point of view a wealthy and elegant perception is presented. Above this arcade rises a terraced roof contained within perforated ramparts surmounted by kiosks with lattice screens. This exceedingly well crafted architecture represents the magnificence and the growing wealth and power of Akbar`s period.
Mughal architecture during Akbar, like Humayun, was little involved with religious architecture, with the exception of the great Khanqah in Fatehpur Sikri. Akbar had built primarily forts and palaces, which reflects his concept of the Mughal state. Akbar also continued to build Char Baghs, initially introduced to India by Babur. The tomb he built for his father, Humayun, was the first to be established in such a garden. Such funereal settings, triggering visions of paradise, commences what will become a longstanding Mughal architectural concern.
Emperor Akbar had primarily constructed edifices in his capitals and also defensively at the major cities on the frontier of his domain, such as Allahabad. In this expanding Mughal Empire, architecture increasingly served as a symbol of Mughal presence, which was very much noticed in all the four corners of the country, unto which the Mughal emperor was momentous and influential enough to charm both Hindus and Muslims. As such the likes of - architecture of Nagaur, architecture of Narnaul, architecture of Jaunpur and Chunar, and architecture of eastern India, all during Akbar`s reign, had gained sublime importance and spirit.






































