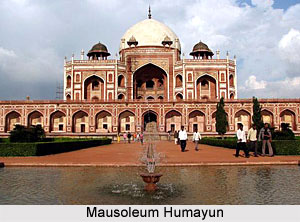 Mughal architecture is an amalgamation of Islamic, Persian and Indian architecture. The architecture of the Mughal dynasty reflects their love for poetry, personality and other artistic inclinations. Mughal architecture has its origin in the religion of Islam. The concepts apparent in Islam like power, pleasure and death are reflected in the forts, durbars, mosques, tombs, gardens and so on. The Mughal architecture can be divided into two sections: Early and Later Mughal architecture.
Mughal architecture is an amalgamation of Islamic, Persian and Indian architecture. The architecture of the Mughal dynasty reflects their love for poetry, personality and other artistic inclinations. Mughal architecture has its origin in the religion of Islam. The concepts apparent in Islam like power, pleasure and death are reflected in the forts, durbars, mosques, tombs, gardens and so on. The Mughal architecture can be divided into two sections: Early and Later Mughal architecture.
Early Mughal Architecture
Mughal architecture came into prominence and gained reputation with the rule of Babur who was the first Mughal emperor in India in 1526. Babur`s victory over Ibrahim Lodi, initiated the erection of a mosque at Panipat succeeded by another called the Babri Mosque in Ayodhya. The Maqbara in Vadodara is an example of the early Mughal architecture. Early Mughal architecture relied on post-and-beam construction and scarcely used arches. Some great forts and palaces of the early Mughal period can be traced in the reign of Akbar (1556-1605) in Agra Mausoleum to Humayun is another important signifier of the early architecture of the Mughals.
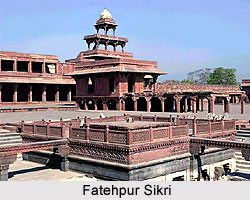 Mughal Architecture during Akbar`s reign
Mughal Architecture during Akbar`s reign
Mughal architecture gained prominence during the rule of Akbar. He built massively and the style was unique. Most of Akbar`s buildings are in red sandstone, exempted at times through marble inlay. Fatehpur Sikri which is located 26 miles west of Agra. Mausoleum was constructed in the late 1500s and bears the testimony to the era of his royal heritage. In Gujarat and many other places we find the presence of a style, which is a blend of Muslim and Hindu characteristic features of architecture. The great mosque is one such epitome of architectural brilliance unmatched in elegance and splendour. The south gateway is well known, excelling any similar entrance in India in its size and structure. The Tomb of Humayun and tomb of Akbar at Sikandrabad are some finest work of architectural magnificence which highlights the Mughal architecture prototypes. The tomb situated in a garden at Delhi, has an intricate ground plan with central octagonal chambers, which is joined by an elegantly facade archway, surmounted by cupolas, kiosks.
Mughal Architecture during Jahangir`s reign
During the reign of Jahangir from 1605- 1627, the decline in the Hindu influence on Mughal architecture was witnessed. His style was Persian like his great mosque at Lahore, which is covered Tomb of Itimad-ud-Daulawith enamelled tiles. Akbar`s mausoleum was built during his rule. "Verinag" and "Chashma-Shahi" are gardens built by Jahangir beautifully around spring. The tomb of Itimad-ud-Daula completed in 1628, was built entirely of white marble and covered wholly by pietra dura mosaic. The Shalimar Gardens and other pavilions on the shore of Kashmir`s Dal lake was also built by him. The Shalimar garden is also his creation that is distinguished by a series of pavilions on carved pillars, surrounded by pools with seats which can be reached by stepping stones. Jahangir was responsible for the development of the Mughal garden. Jahangir`s own tomb has no dome, minarets and ornamentation are only evident. The extensive use of white marble as a material and inlay as a decorative motif were the two major innovations that were introduced by the Mughals.
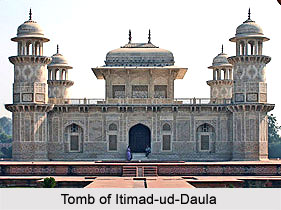 Mughal Architecture during Shah Jahan`s reign
Mughal Architecture during Shah Jahan`s reign
Mughal architecture attained its perfection in the construction of Jama Masjid of Delhi during the rule of Shah Jahan. Humayun`s tomb was the first of the tombs, which continued the saga of the succession of tombs out of which the Taj Mahal is a magnificent piece of art. The Red Fort contains the imperial Mughal Palace, which is situated in Delhi. Marble was used for the constructions. In the palace fort of Agra, Shah Jahan replaced old structures along as well as built a couple of new ones. An inlay of black marbles was used for the re-building of The Diwan-I-Am. The Moti Masjid is another beautiful creation which was built during his rule. The Pearl Mosque of Agra is reminiscent of the style that was eminent in Mughal era. Shah Jahan built a new capital, Shahjahanabad, with its magnificent Red Fort. The Hall of Public Audience, in the fort contains the Peacock Throne, which consists of jewels and precious metals and stones. It took ten years to build the city. It has three mosques that have survived the ravages of time.
 Later Mughal Architecture
Later Mughal Architecture
Art and architecture took a backseat during Aurangazeb`s rule. As he wanted to overpower Hinduism, he made the Great Mosque towering over the Hindu holy city of Varanasi.
A standard mosque form was developed in his reign where the eminence of three domes over the sanctuary in conjunction with a raised central arch and engaged minarets could be seen. The Moti Masjid or the Pearl Mosque was built by Aurangzeb in the Red Fort at Delhi incorporated a three-domed sanctuary with a raised central arch and mini-domed pillars projecting out of the roof to resemble minarets.
Aurangazeb`s was more concerned seems to be for garden architecture than construction of palaces. Fatehbad district near Agra is one of the most impressive of these gardens.
Characteristics of Mughal Architecture
Perfect or bilateral symmetry, red sandstone with white marble inlays, later pure white marble surfaces, geometric ornament, domes which are slightly pointed instead of hemispherical ones and garden surroundings are the features of Mughal architecture. In addition to the fine-cut stone masonry used for facades, rough rubble stone construction was used for the majority of walls. For the construction of domes and arches baked brick was used that was covered with plaster or facing stones. The design of gardens is one of the most significant aspects of Mughal architecture which provided the setting for tombs and palaces and also helped for relaxation.
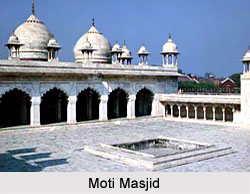
Buildings were decorated with ceramic tile work, pietra dura inlay with coloured and semi-precious stones, carved and inlaid stonework. Carved stonework is another interesting feature in the Mughal architecture, ranging from shallow relief depictions of flowers to intricate pierced-marble screens known as jalis.
There is the existence of various influences of the Persian and Hindu architecture in the Mughal architecture. Shallow arches made out of corbels rather than voussoirs and richly ornamented carved piers and columns are some typical features of Hindu architecture that have been incorporated in the Mughal architecture. Other constructions like the chhatris- a domed kiosk resting on pillars, chajjas and jarokhas- a projecting balcony supported on corbels with a hood resting on columns became a part of the Mughal characteristics. Extensive use of tile work, the iwan as a central feature in mosques, the garden, divided into four and the four-centre point arch and the use of domes are the features borrowed from the Persian architecture.
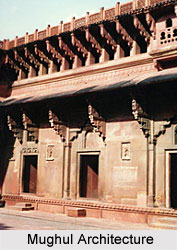 The Mughal Architecture can be termed as the Indo-Islamic architecture. Hindu architecture was modified and elements of spaciousness, immensity and extent were incorporated by the Mughal architecture. The kalash on top of the Hindu temple was borrowed and replaced by a dome. Exquisite monuments like the Taj Mahal, Qutub Minar, Alai Darwaza, Quwwat-ul-Islam mosque, Vitthala temple, Tughlaqabad Fort, Kirti Stambha, Fatehpur Sikri, Agra Fort, Red Fort have glorified India.
The Mughal Architecture can be termed as the Indo-Islamic architecture. Hindu architecture was modified and elements of spaciousness, immensity and extent were incorporated by the Mughal architecture. The kalash on top of the Hindu temple was borrowed and replaced by a dome. Exquisite monuments like the Taj Mahal, Qutub Minar, Alai Darwaza, Quwwat-ul-Islam mosque, Vitthala temple, Tughlaqabad Fort, Kirti Stambha, Fatehpur Sikri, Agra Fort, Red Fort have glorified India.
The entire Mughal architecture is an excellent combination of various local and foreign characteristics, which associates it universally with many distinct forms of architecture. These are also a source of inspiration to many other forms of architecture with different cultural background.






































