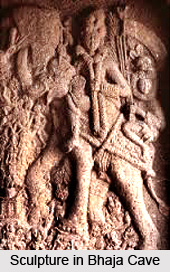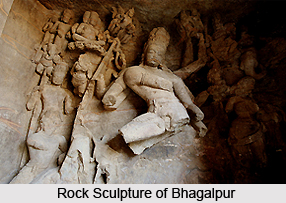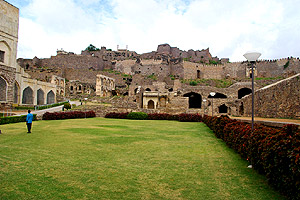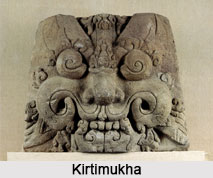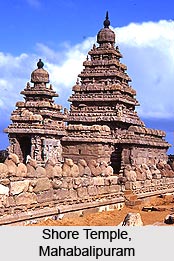 South India carried on the classical tradition of Dravida style as transmitted by the Pallava dynasty of rulers to the Cholas of Gangai-Konda Cholapuram i.e. in A.D. 850-1100. The Pandays of Madura lies between C. A.D. 1100-1300. The two common characteristics of the Dravida style were that the temples of this style had more than four sides in the sanctum and, the tower or Vimana of these temples was pyramidal. It consisted of multiplication of storey after storey. Each of these is a replica of the sanctum cella and slightly reduced in extent than the one below, ending in a domical member. Technically this is known as the stupi or stupika as the crowing element.
South India carried on the classical tradition of Dravida style as transmitted by the Pallava dynasty of rulers to the Cholas of Gangai-Konda Cholapuram i.e. in A.D. 850-1100. The Pandays of Madura lies between C. A.D. 1100-1300. The two common characteristics of the Dravida style were that the temples of this style had more than four sides in the sanctum and, the tower or Vimana of these temples was pyramidal. It consisted of multiplication of storey after storey. Each of these is a replica of the sanctum cella and slightly reduced in extent than the one below, ending in a domical member. Technically this is known as the stupi or stupika as the crowing element.
Temples Featuring Dravida Style Architecture
A brief description of the most important temples built by the Pallava rulers that feature Dravida Style Architecture is given as follows.
Shore Temple
The Shore temple of Mahabalipuram is a complex of three shrines with accessory Mandapas, Prakara-enclosures and Gopura entrances. Of the three, the larger Vimana is facing the sea on the east and the smaller Vimana at its rear facing the village in the west. Both of these are dedicated to Siva and have wedged in between them a rectangular Manapa shrine without a superstructure. This is built over a previously existing recumbent Vishnucarved on a low rocky out crop. Rajasimha built this temple. Though the sculptures on the walls of this temple-complex are much eroded by the moist and saline winds from the sea, the architectural proportions and makeup, and the natural setting on the sea make the temple one of the finest monuments in India. Besides the usual rearing lion-based pilasters, the larger Vimana shows on its own walls and those of its prakara. Other types which have the elephant, ram, naga, nagadeva, and bhuta forms for their bases.
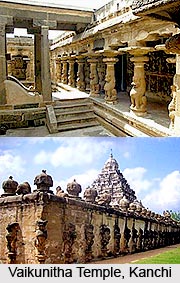 Kailasanatha Temple
Kailasanatha Temple
The Kailasanatha temple complex is situated at Kanchi as a joint venture of Rajasimha and his son Mahendra III. The main Vimana facing east is four storied, and is essentially a square structure up to the giva. This is placed above the sikhara and is usually octagonal. The aditala is double-walled and its moulded base is prominently offset on all the four sides and four corners. They carry smaller shrines over them with cella, abutting on and incorporated with the outer wall of the main aditala.
The main sanctum has a large fluted, sixteen-faced, polished, basalt linga with an immense circular linga-pitha occupying almost the entire floor of the sanctum. On the rear wall, in a special niche, is carved the usual Somaskanda-panel, with Siva and Uma seated with little Skanda on Uma`s lap and Brahma and Vishnu standing behind on either side. The third storey has again a hara of kutas and salas above, and the fourth carries our Nandis on the four corners at its top. There is a detached multi pillared oblong mandapa in front. This is longer on its north-south axis and with its containing pilasters Vyala based while in the west these are of the plainer type. The hole is surrounded by a prakara with a gap in the middle of its east side and enclosing an open court all around.
In the composition of the Kailasanatha temple, it can be observed that this is the first example of the unified design of a temple complex with many associates that characterized the full fledged Dravida temple. Apart from the Vimana, the pillared hall or Mandapa, an invariable accompaniment of the Dravida temple, is placed in front of the sanctum. Originally it was as a separate building but later joined together by an intermediate hall forming the antarala.
Vaikunitha Perumal Temple
Vaikunitha Perumal temple at Kanchi was built by Nandiverman Pallava-malla in the time frame of 731-796 A.D. This temple is dedicated to Vishnu. This is another Pallava temple of the larger variety and built in sand stone with an admixture of granite in the top and bottom courses of its adhisthana. It has a square four-storied main Vimana with all the talas except the topmost, containing the superposed Garbha-Grihas. It enshrines the three forms of Vishnu, in standing, sitting and reclining position. In addition to the numerous divine and contemporary inscriptions, the most interesting part of this temple is the series of panelled sculptures narrating the history of the Pallavas from their legendary ancestors down to the time of Nandi Varman II Pallavamalla. He was the builder of the temple, a unique feature rarely met with elsewhere.
Temple of Gommatesvara Colossus
The most interesting monument in Sravanabelgola is the temple of Gommatesvara colossus. This is 17.5 meters high, and is carved in the round out of a standing the clock on top of the Indragiri hill. This was the work of Chamundaraya, the minister of Ganga Rachamalla in 974-84 A.D. It is a freestanding image of the proportions and of polished granite. The base of the colossus is surrounded by a malika of granite built by Ganga Raya, the minister of Hoysalavisnu Vardhana of 1110-57 A.D. and the mandapa the lower part of the colossus from behind was built by another minister, Baladeva, in the 12th century as well.
