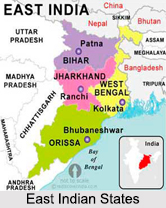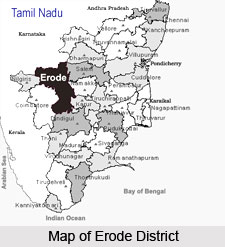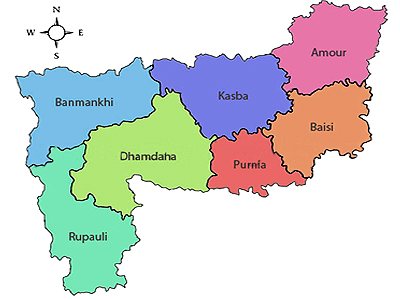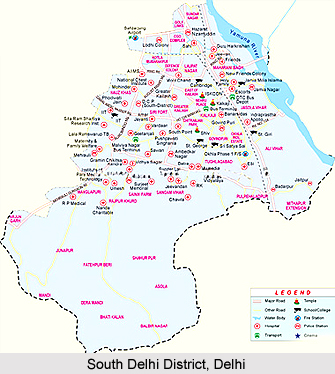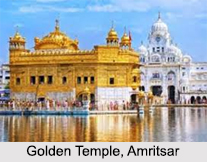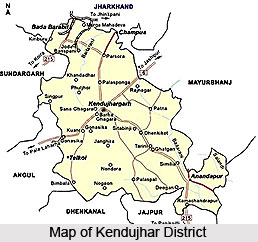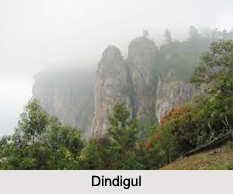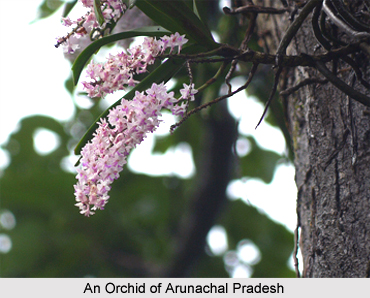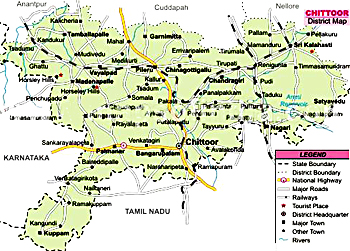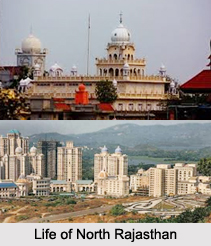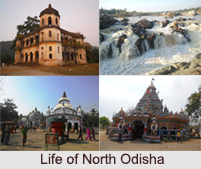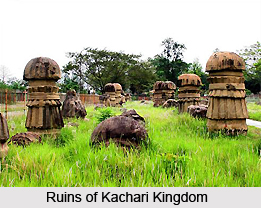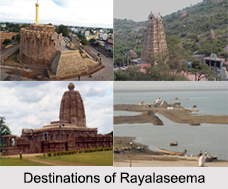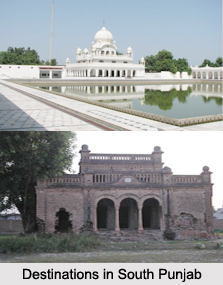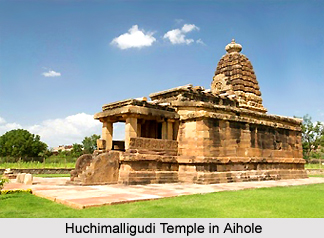 Aihole, a small village in Karnataka is famous as the `Cradle of Indian Temple Architecture ` as it has over a hundred temples scattered around the village, which adds much to the aesthetic value of Indian art. The intricately carved sculptures are rich in detail, which are the mute witnesses of bygone era.
Aihole, a small village in Karnataka is famous as the `Cradle of Indian Temple Architecture ` as it has over a hundred temples scattered around the village, which adds much to the aesthetic value of Indian art. The intricately carved sculptures are rich in detail, which are the mute witnesses of bygone era.
The temples on the Aiholes were mostly built in the period of Chalukya dynasty, which inherited their architectural styles from their neighbouring states of north and south. While the concept of carved towers decorated with blind arches is borrowed from north India, the idea of plastered walls with panels inserted came from south India. The balcony seating, angled eaves, sloping roofs and intricately carved columns and ceilings are typical of Deccan style. All these different architectural styles blended nicely to create Chalukya art.
The unique features of early western Chalukyan architecture include mortar less assembly, an emphasis on length rather than width or height, flat roofs, richly carved ceilings. Sculpturally it gives emphasis on relatively few major figures, which tend to be in isolated motif rather than standing in crowded figures. The aesthetic sensibility of these sculptures retains an essence of classical quality, which is absent in later period of Indian art.
Historians divide the temples in twenty-two groups among which the prominent groups are the Kontigudi group and the Galagantha group of temples.
The Kontigudi group of temples includes a group of three temples, which comprises the Lad Khan Temple, Huchiappayyagudi temple and the Huchimalligudi Math.
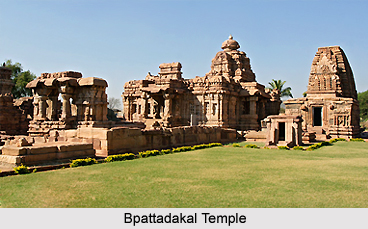 Lad Khan Temple: The temple was one of the oldest temples in the Aihole, built in late seventh or early eighth century. This temple consists of a shrine with two mandapams in front of it and Shiva Lingam is established in the shrine. The `Mukha Mandapa, ` in front of sanctum has a set of twelve pillars carved exquisitely. The `Sabhamandapa` in front of MukhaMandapam, has two concentric rows of pillars. The stone grids on the walls are designed with floral patterns. The temple indicates to an ancient experimentation on its construction as it was built in `Panchayat Hall ` style. The windows bring fusion of north Indian style with its lattice ornamentation.
Lad Khan Temple: The temple was one of the oldest temples in the Aihole, built in late seventh or early eighth century. This temple consists of a shrine with two mandapams in front of it and Shiva Lingam is established in the shrine. The `Mukha Mandapa, ` in front of sanctum has a set of twelve pillars carved exquisitely. The `Sabhamandapa` in front of MukhaMandapam, has two concentric rows of pillars. The stone grids on the walls are designed with floral patterns. The temple indicates to an ancient experimentation on its construction as it was built in `Panchayat Hall ` style. The windows bring fusion of north Indian style with its lattice ornamentation.
Huchappayyagudi Temple: This temple has a curvilinear tower or `Sikhara` over the sanctum its interior is decorated with beautiful sculptures.
Huchimalligudi Temple : The temple was built in the seventh century and shows an evolution in the temple plan as it has an `Ardhamandapam` , a foyer annexed to the main shrine.
The Galaganatha group includes nearly thirty temples on the bank of the river Malaprabha. The typical characteristics of Galaganatha school is the presence of Lord Shiva in the main shrines, the curvilinear `Shikhara` and the images of Ganga and Yamuna at the entrance to this shrine.
Durga Temple: This is the fortress temple, which is best known among the Aihole temples for its photogenic structure. This follows the apsidal plans of Budhhist Chaitya containing a high moulded `Adhisthana` and a curvilinear tower or `Sikhara`. Pillared corridors surround the shrine, the Mukhamandapa and the Sabhamandapa of the temple from all sides. The temple was built in the late seventh or early eighth century.
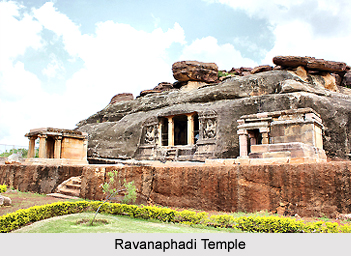 Meguti Jain Temple: This is the Jain temple situated on top of a small hill. This monument was built in 634 AD. The temple is built on a raised platform and a flight of steps leads to the Mukhamandapa. The pillared mukhamandapa is a large courtyard. A second flight of stairs leads to another shrine on the roof, which is directly above the main shrine. This temple is probably not completed but gives an important hint of early Dravidian style. On the outer wall of the temple dated inscriptions are found, which carries the information of the construction of the temple by Ravikeerthi, a scholar in the court of emperor Pulakeshin II. From the roof of the temple, the panoramic view of the village with a number of temples can be obtained.
Meguti Jain Temple: This is the Jain temple situated on top of a small hill. This monument was built in 634 AD. The temple is built on a raised platform and a flight of steps leads to the Mukhamandapa. The pillared mukhamandapa is a large courtyard. A second flight of stairs leads to another shrine on the roof, which is directly above the main shrine. This temple is probably not completed but gives an important hint of early Dravidian style. On the outer wall of the temple dated inscriptions are found, which carries the information of the construction of the temple by Ravikeerthi, a scholar in the court of emperor Pulakeshin II. From the roof of the temple, the panoramic view of the village with a number of temples can be obtained.
Ravanaphadi Temple: It is a rock cut temple, which has a rectangular shrine, two mandapams in front of it and a rock cut Shivalingam. This temple was established in sixth century and is located southeast of Huchimallai temple. Ravanaphadi is a cave temple of Shaiva group. The temple has a huge sanctum, which has vestibule with a triple entrance and decorated with carved pillars.
Gowda Temple: This temple is built earlier to the Lad Khan temple but follows the same line of architecture. The temple is dedicated to Goddess Bhagabati and has sixteen plain pillars.
Suryanarayana Temple: The temple has a 0.6-metre high statue of Lord Surya or Sun God and was built on seventh or eighth century. The temple has an inner sanctum, which has four pillars, and the tower over it is built in Nagara Style of Architecture. The statue of Surya comes with his consorts Goddess Usha and Sandhya, all of whom are on a chariot drawn by seven horses.
