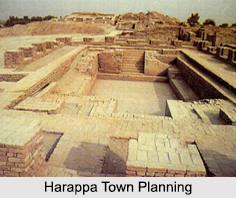 Harappa Town Planning is one of the most outstanding and remarkable features of Harappa and the Indus Valley Civilization, which is located in Northwest India and Pakistan. The Town Planning of Harappan civilization reveals that the civic organisations of the city were highly developed and even at the present age, the sites are special attractions for archaeologists.
Harappa Town Planning is one of the most outstanding and remarkable features of Harappa and the Indus Valley Civilization, which is located in Northwest India and Pakistan. The Town Planning of Harappan civilization reveals that the civic organisations of the city were highly developed and even at the present age, the sites are special attractions for archaeologists.
Excavations on Harappa Town Planning
Archaeological surveys have revealed several interesting facts about Harappa Town Planning. As per excavations the Harappan planning dates 5000 years back. Indus Valley Civilization is considered to be the earliest urban civilisation. The people at that time were technologically advanced and very knowledgeable in the laying out of the construction of the city as a whole. The ruins of the old city give an impression that the city was destroyed as well as re-built several times. The inhabitants of the region practiced different trades for their economic prosperity out of which agriculture was the most important.
Town Planning in Harappa
Harappa Town Planning proves that they lived a highly civilized and developed life. Indus people were the first to build planned cities with scientific drainage system. The roads, dwelling houses, large buildings and forts were very well executed.
Buildings: The houses were even protected from sounds, odours and thieves. Similar sized bricks were used for construction of buildings; wood and stone were also used in buildings. Houses were properly placed on both sides of the roads, and also in the lanes. The houses were built on plinths that rose above the street level with stairs recessed at the wall at the front door. The doors of the houses opened in the lanes and not on the roads. The house planning did not let any hindrance on the roads so everything was well organized. There were the government houses which were differently executed, dwelling houses which ranged from single to several storeys with many rooms, public baths etc.
The city of Harappa had defensive outer walls. The fortress was the centre of important buildings; most of these settlements were built of bricks, chiselled stones and burnt bricks. The citadels faced the west, which acted like sanctuaries at the time of aggression and during peace they played the role of community centres.
Great Bath: The most striking feature in Mohenjodaro is the Great Bath. In the centre, there is a huge swimming pool with the remains of galleries and rooms on all four sides. It has a flight of steps at either end and is fed by a well, situated in one of the adjoining rooms. The water was discharged by a huge drain with corbelled roof more than 6 ft in depth. The Great bath had 8 ft thick outer walls.
Roads: The streets were formed in grid system. Municipal authorities maintained effective drainage system. The streets were straight and cut each other at right angles. They were 13 to 34 feet wide and were well lined. The streets and roads divided the city into rectangular blocks. Dustbins were also provided on the streets. These prove the presence of good municipal administration.
Granary: From the economic point of view, it can be assumed that agriculture was their primary profession. This is evident from the availability of the granary in the city. The granary was constructed on the high foundation of the burnt bricks. In Harappa there are a series of brick platforms which formed the base for two rows of 6 granaries each. These granaries safely stored the grains, which were probably collected as revenue or store houses to be used in emergencies.
Drainage System: One of the most remarkable features of the Harappan civilization is that the city was provided with an excellent closed drainage system. Each house had its own drainage and soak pit which was connected to the public drainage. Brick laid channels flowed through every street. They were covered and had manholes at intervals for cleaning and clearing purposes. Large brick culverts with corbelled roofs were constructed on the outskirts of the city to carry excess water.
Effects of Harappa Town Planning
Harappa Town Planning has stunned the archaeologists worldwide. It has become a landmark for the contemporary civilisation when technological advancements have been made which is helping to achieve great heights. The concept of bathing pools and granaries gives a glimpse of the modern day swimming pools and storehouses where grains can be stored. It was a proper furnished city. This facilitated the Harappa dwellers to live a luxurious life with proper sanitation and regulation. Safe transport and proper travelling facilities were provided due to the well laid roads which did not obstruct communication.






































