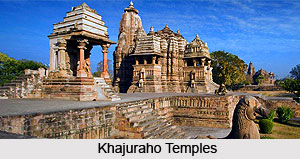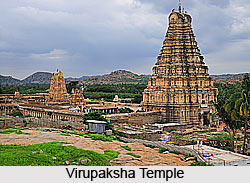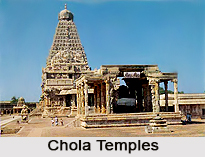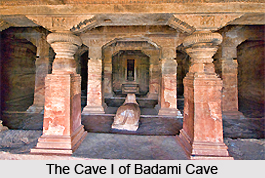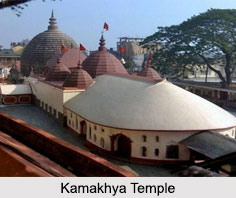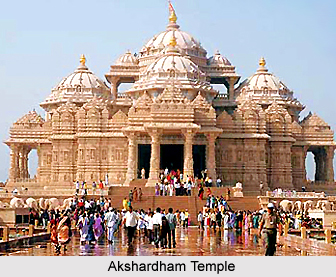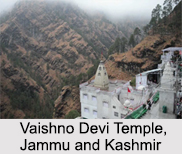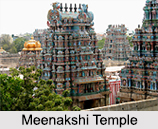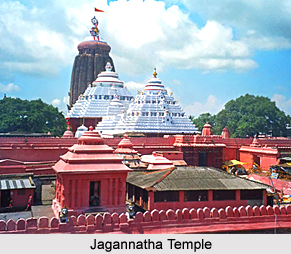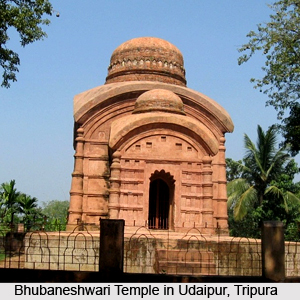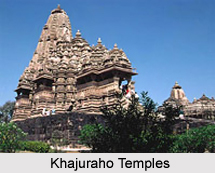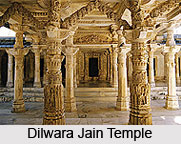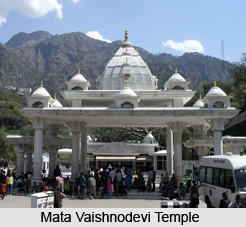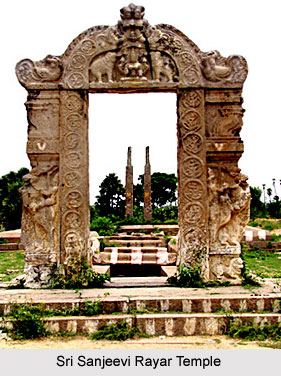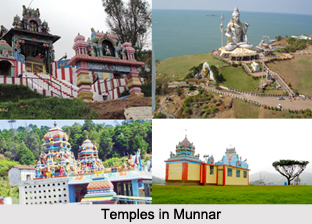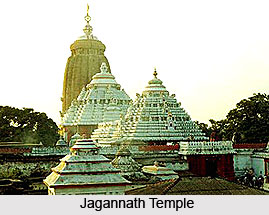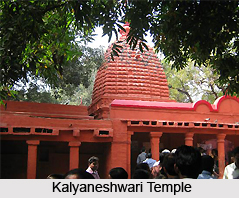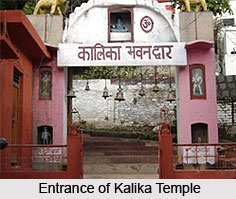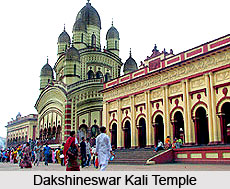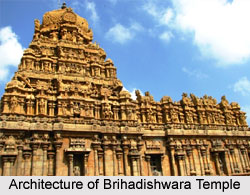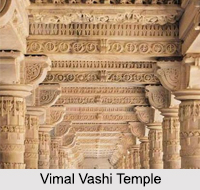 The Dilwara temples are one of the finest Jain temples and are regarded as the epitome of Jain art. It is known for its extraordinary architecture and marvellous marble stone carvings. The temple is located about 2.5 km from Mount Abu, Rajasthan`s only hill station. These temples date back from the 11th to 13th century and are world famous for their use of marble. This is a pilgrimage site for the Jains. According to the inscription found at Mount. Abu, it was basically a seat of Shaivism and Jainism and made its appearance only in 11th century.
The Dilwara temples are one of the finest Jain temples and are regarded as the epitome of Jain art. It is known for its extraordinary architecture and marvellous marble stone carvings. The temple is located about 2.5 km from Mount Abu, Rajasthan`s only hill station. These temples date back from the 11th to 13th century and are world famous for their use of marble. This is a pilgrimage site for the Jains. According to the inscription found at Mount. Abu, it was basically a seat of Shaivism and Jainism and made its appearance only in 11th century.
History of Dilwara Temples
Mount Abu located in the southwest part of Rajasthan is a part of the Aravalli Mouintain Ranges and is separated from the Aravalli by a narrow valley and Guru Shikhar is the highest point at the northern end. The Dilwara temples are dedicated to the Jain Tirthankars and served as storehouses of illustrated manuscripts and treatises. The temples at Mount Abu were constructed between 800 AD and 1200 AD. Vimala Shah, Vastu Pala and Teja Pala contributed a lot toward the development of Jain art and architecture.
Architecture of Dilwara Temple
Dilwara Temples stand as a unique example of perfect architecture with intricately carved ceilings, entryways, pillars and panels that reflect the aesthetic appeal of this temple. The temple is built in the Nagara style of architecture. The temple is spread across a vast area and most of the temples are single-storied structures. There are total 48 pillars in the temples. Even all the parts of the ceiling at bhamati (cloisters) which surrounds Vimana (main shrine) are adorned with carvings such as lotuses, Gods, and abstract patterns. The door opens on to a blend of irresistible beauty and elegance. The temples are surrounded with mango trees and wooded hills and a high wall that shrouds the entire temple complex. The ornamental detail is spread over the minutely carved ceilings, doorways, pillars and panels and is truly stunning. The first of these temples was built in 1032 AD.
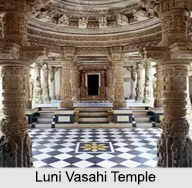 Temples of Dilwara
Temples of Dilwara
The Dilwara Temple complex comprises of 5 temples, each with its own identity and these are named after the village in which they are located. Discussed elaborately below are the 5 main temples of Delwara.
Vimala Vasahi Temple
It is the earliest and most important temple here and is dedicated to the first Jain Tirthankara, Bhagwan Rishabh Dev. It stands in an open courtyard with 58 cells containing the small icons duplicating the saint`s image found in the main shrine. The plan of the temple resembles that of Sun temple, Martand in Kashmir. It is elaborately columned with porticoes surrounding the main shrine and front cells that line the courtyard. The entire temple is carved out of white marble by Vimal Shah, a minister of Bhima I, the Chalukya king of Gujarat. The corridors, pillars, arches, and mandaps are richly carved. The ceilings feature engraved designs of lotus-buds, petals, flowers and scenes from Jain and Hindu mythology. The Rang Mandap is an impressive hall and is supported by 12 decorated pillars and carved arches with a spectacular central dome. It has 11 concentric rings, five having patterns of figures and animals. The lowest part contains 150 figures of elephants with intertwined trunks. The pillars have carved female figurines playing musical instruments and 16 Vidhya devis or the goddesses of knowledge each holding her symbol. The Navchowki i.e. collection of 9 rectangular ceilings, contains beautiful and different designs carved and are supported on ornate pillars.
The Gudh mandap is a simple hall with a heavily decorated doorway. Installed here is the idol of Adi Nath. The mandap is meant for Aarti of the deity. The Hastishala (Elephant Cell) was constructed by Prithvipal, a descendant of Vimal Shah in 1147 to 1149 A.D and features a row of elephants in sculpture.
The Luni Vasahi
The temple is dedicated to Lord Neminatha. It is also known as Tejapala Temple and resembles the architectural plan of Vimala Vashi temple. The temple stands as the last of the monument built in the Solanki architectural style, which came to an end with the occupation of Gujarat at the end of the 13th century. Vastupal and Tejpal built this temple in 1230 AD.
The striking feature of this temple is its dome, which stands on 8 pillars. The pendant of the dome drops from the ceiling looking like a cluster of half open lotuses. Next is the Garbhagriha, which when lighted reveals the massive idol of Neminatha. There are 39 cells here each containing one or more images. Most of the ceilings in front of the cells are highly ornamented. The reliefs in the porticoes of the cells depict incidents from the life of Neminatha, his marriage, deification etc. The representation of the marriage pavilion describes the scene and portrays the reason for the conversion of Neminatha who was betrothed to Rajimati, the daughter of the king of Girnar.
The Rang Mandap has a central dome from which hangs a beautifully carved ornamental pendent. 72 figures of seated Tirthankaras are portrayed in a circular band and just below this band are 360 small figures of Jain monks.
The Hathikhana has 10 carved elephants inside the cell. Formerly these elephants carried the idols representing the members of Vastupala`s family, but these have now disappeared. Behind the elephants are 10 panels, each bearing a male and female figure on it, which represents the Vastupala`s family. In northern end, the 7th and 8th panel carries the figures of Vastupala with Lalitha Devi and Viryta Devi and Tejapala with Anupama Devi, the guiding spirit behind this venture of Tejapala and is rightly described in the inscription as a "flower of celestial beauty, whose whole family was distinguished for prosperity, modesty, wisdom, decorum and talent."
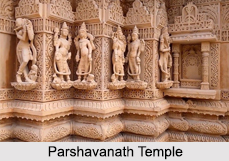 The Navchowki features the most magnificent and delicate marble stone cutting work in the temple. Each of the nine ceilings exceeds the other in beauty and grace. The Gudh mandap has a black marble idol of the 22nd Jain Tirthankara Neminath. The Kirthi Stambha is made of black stone pillar and stands on the left side of the temple. It was constructed by Maharana Kumbha of Mewar. The remaining three temples are smaller but just as elegant.
The Navchowki features the most magnificent and delicate marble stone cutting work in the temple. Each of the nine ceilings exceeds the other in beauty and grace. The Gudh mandap has a black marble idol of the 22nd Jain Tirthankara Neminath. The Kirthi Stambha is made of black stone pillar and stands on the left side of the temple. It was constructed by Maharana Kumbha of Mewar. The remaining three temples are smaller but just as elegant.
Pittalhar Temple
This temple was built by Bhima Shah, a minister of Sultan Mohammad Begada of Ahmedabad. A massive metal statue of Bhagwan Rishab Dev (Adinath), cast in five metals is installed in the temple. The main metal used in this statue is `Pital` (brass), hence the name `Pittalhar`. The shrine consists of a main Garbhagriha, Gudh mandap and Navchowki. The temple is also known as Shri Rishabh Deoji temple.
Parshavanath Temple
This temple is dedicated to Lord Parshavnath and was built by Mandlik and his family in 1458-59 AD. It is a three-storied building, and is the tallest of all the temples at Dilwara. On all the four sides of the sanctum on the ground floor there are four big mandaps. The outer walls of the sanctum comprise of beautiful sculptures in grey sandstone, depicting Dikpals, Vidhya devis, Yakshinis, Shalabhanjikas and other sculptures. The temple is also known as the Khartar Vashi temple.
Mahavira Swami Temple
It is a small structure constructed in 1582 A.D. and is dedicated to the 24th Jain Tirthankara, Lord Mahavira. There are pictures painted by artists from Sirohi on the upper walls of the porch in 1764 AD.
Apart from this there are many other types of attractions here that include the Bikaner Palace, the Nakki Lake, the Adhar Devi temple, Achalgarh Shiva temple and the Gaumukh Shiva temple.
