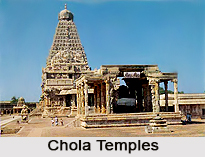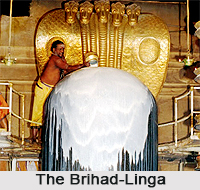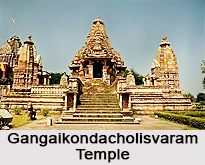 The Great Living Chola Temples are situated in the southern state of Tamil Nadu, which were built during the Chola rule in the south of India. The Cholas were great patrons of art; during their reign, the most magnificent temples and exquisite bronze icons were created in South India. There are three great Chola Temples of the 11th and 12th century, the Brihadisvara temples of Thanjavur, the Temple of Gangaikondacholisvaram, and the Airavatesvara temple at Darasuram.
The Great Living Chola Temples are situated in the southern state of Tamil Nadu, which were built during the Chola rule in the south of India. The Cholas were great patrons of art; during their reign, the most magnificent temples and exquisite bronze icons were created in South India. There are three great Chola Temples of the 11th and 12th century, the Brihadisvara temples of Thanjavur, the Temple of Gangaikondacholisvaram, and the Airavatesvara temple at Darasuram.
In 1987, the Brihadisvara Temple was declared as a World Heritage Site, by UNESCO; the Temple of Gangaikondacholisvaram and the Airavatesvara Temple at Darasuram were added as extensions to the site in 2004. These three Chola temples of Southern India represent an outstanding creative achievement in the architectural conception of the pure form of the Dravida type of temple. Together these temples are now known as the "Great Living Chola Temples".
Brihadeeswarar Temple
This temple is a creation of the Chola emperor Rajaraja (AD 985-1012), designed by the famous architect Sama Varma between 1003 and 1010 AD. Constructed from blocks of granite and, in part, from bricks, this temple is crowned by a pyramidal 66 m Vimana, a sanctum tower. The temple stands within a fort, whose walls were added later in the 16th century. The towering Vimanam is about 216 feet in height and is referred to as Dakshina Meru.
Surrounded by two rectangular enclosures, the Brihadeeswarar Temple is crowned with a pyramidal 13-storey tower, the Vimana, standing 66 m high and topped with a bulb-shaped monolith. It is within a spacious inner Prakara of 240.90m long (east-west) and 122m broad (north-south), with a Gopura at the east and three other ordinary Torana entrances on at each lateral side and the third at rear. The Gopurams are flanked by two huge guardian figures, and various Shiva legends are represented in the carvings. The inner Gopuram is the Brihadeeswarar temple, encircled by sea monster heads and topped by a protective monster mask. The Prakara is surrounded by a double-storeyed Malika and Parivaralayas.
The Sikhara, a cupola dome, is octagonal and rests on a single block of granite, a square of 7.8m weighing 80 tons. The majestic Upapitha and Adhishthana is common to all the axially placed entities like the Ardhamaha and Mukha-Mandapas and linked to the main sanctum but approached through a north-south transept across the Ardha-Mandapa, which is marked by lofty Sopanas. Its royal builder extensively engraves the moulded plinth with inscriptions. The statue of Nandi bull, which dates back to the Nayak period, is housed in its own Mandapam and it matches up to the grandeur and size of the temple. It is a monolithic Nandi, weighing about 25 tonnes, and is about 13 feet high and 16 feet long.
 The Brihad-Linga within the sanctum is 8.7 m high, representing the main deity worshipped at the temple, Shiva, also known as Brihadeeswarar. The grace and grandeur of this temple has been matched by very few and within the temple are many amazing sculptures, bronzes, and frescos; all being excellent examples of the art and history of the Chola period. Worth noting are three large Shiva sculptures - one dancing, one holding a spear, and one holding a trident, as well as many murals of Shiva in his various manifestations. At Tripurantakamurti, Shiva is portrayed as the destroyer of three cities. The other life-size iconographic representations, with rich sculptural decorations on the wall niches and inner passages include Durga, Lakshmi, Saraswati and Bhikshatana, Virabhadra, Kalantaka, Natesa, Ardhanarisvara and Alingana forms of Shiva.
The Brihad-Linga within the sanctum is 8.7 m high, representing the main deity worshipped at the temple, Shiva, also known as Brihadeeswarar. The grace and grandeur of this temple has been matched by very few and within the temple are many amazing sculptures, bronzes, and frescos; all being excellent examples of the art and history of the Chola period. Worth noting are three large Shiva sculptures - one dancing, one holding a spear, and one holding a trident, as well as many murals of Shiva in his various manifestations. At Tripurantakamurti, Shiva is portrayed as the destroyer of three cities. The other life-size iconographic representations, with rich sculptural decorations on the wall niches and inner passages include Durga, Lakshmi, Saraswati and Bhikshatana, Virabhadra, Kalantaka, Natesa, Ardhanarisvara and Alingana forms of Shiva.
Another remarkable feature of the temple is the great Nandi bull. Thus, the walls house long pillared corridors, which abound in murals, Shiva Lingams and Nandi. The Nandi found at the Mandaman or the hall,near the temple entrance, is immense in size, and the ceiling of its enclosure is decorated with frescoes in the typical painting style of Thanjavur. The Nandi weighs 27 tonnes and measures roughly 4 m by 6 m by 2.5 m, making it one of the largest sculptures of Nandi in the world, and is believed to have been installed in the late 16th Century.
The temple also contains several smaller shrines, with the shrine of Sri Subramanya being of notable mention due to it being an excellent example of decorative architecture, with nearly every inch covered in sculptural detail. Several other small shrines dot the courtyard, and around it, is a pillared cloister, containing several small shrines, where many lingams can be found, along with frescos and sculptures.
The mural paintings on the walls of the lower ambulatory inside are finest examples of Chola and later periods. The walls of the Vimana are also inscribed with 100 paragraphs detailing the gifts given by the king and his family toward the creation of the temple. From these paragraphs we know that the temple was finished 25 years and 275 days after Rajaraja took power in 975 A D. Upon completion of the temple, Rajaraja gave the gift of a golden kalasam, or finial, to top the Vimana.
Gangaikondacholisvaram Temple
The second Brihadisvara temple complex, built by Rajendra I, the son and successor of Rajaraja I, was completed in 1035. The temple of Gangaikondacholisvaram is approached through the northern entrance from the road. The passage moves through the enclosure wall and leads on to the inner court. The 53 m Vimana has recessed corners and gracefully upward curve, which is in contrast with the straight and severe tower at Thanjavur. As it rises to a height of 160 feet and is shorter than the Thanjavur tower, it is often described as the feminine counterpart of the Thanjavur temple.
The shrine of Chandikeswara is near the steps in the north. In the northeast are a shrine housing Durga, a well called lion-well (simhakeni) with a lion figure guarding its steps and a late mandapa housing the office. Nandi is in the east facing the main shrine. In the same direction is the ruined Gopura, the entrance tower. The main tower surrounded by little shrines truly presents the appearance of a great Chakravarti (emperor) surrounded by chieftains and vassals.
Airavatesvara Temple
This is a Hindu temple located in the town of Darasuram, near Kumbakonam in the South Indian state of Tamil Nadu. The Airavatesvara temple complex is dedicated to Lord Shiva and the latter is known as Airavateshwara, because he was worshipped by Airavata and is built by Rajaraja II, at Darasuram. It has six pairs of massive, monolithic dvarapalas statues guarding the entrances and bronzes of remarkable beauty inside. The Airavatesvara temple complex at Darasuram, built by Rajaraja II, features a 24 m Vimana and a stone image of Shiva. The temples testify to the Cholas brilliant achievements in architecture, sculpture, painting, and bronze casting. The main deity`s consort Periya Nayaki Amman temple is situated adjacent to Airavateshwarar temple. The temples testify to the Cholas brilliant achievements in architecture, sculpture, painting, and bronze casting. 
It is said that the King of Death, Yama also worshipped Lord Shiva here. Myth has it that Yama, who was suffering under a Rishi`s curse from a burning sensation all over the body, was cured by the presiding deity Airavateswarar. Yama took bath in the sacred tank and got rid of the burning sensation. Since then the tank has been known as Yamateertham.
This temple is a storehouse of art and architecture and has some exquisite stone carvings. The front mandapam is in the form of a huge chariot drawn by horses. Although this temple is much smaller than the other temples, it is more exquisite in detail, since it been built with nitya-vinoda, meaning perpetual entertainment of the mind.




