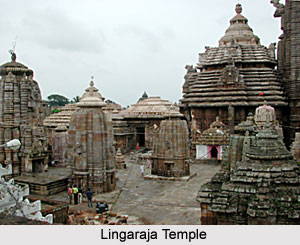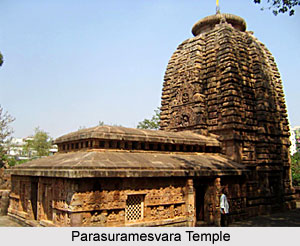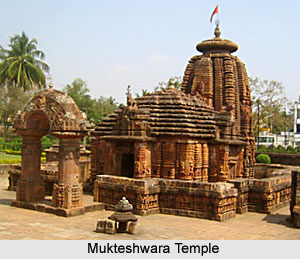 Bhubaneshwar, in Orissa is an ancient site of architectural monuments which sweep human imagination in admiration and wonder. It is quite in the fitness of things that this ancient capital of Orissan Kings under whose lavish patronage these wonder temples were erected here, is going to be the new metropolis of Orissa. In a decade this deserted and desolate site bearing testimony to the old glory will grow up into an ideal modern town as the administrative seat of Orissa. The major creations of architecture in Bhubaneshwar are mainly the Hindu temples. A unique feature of Bhubaneshwar`s architecture is the numerous statues of gods and scooped-out decorations sculpted on stone.
Bhubaneshwar, in Orissa is an ancient site of architectural monuments which sweep human imagination in admiration and wonder. It is quite in the fitness of things that this ancient capital of Orissan Kings under whose lavish patronage these wonder temples were erected here, is going to be the new metropolis of Orissa. In a decade this deserted and desolate site bearing testimony to the old glory will grow up into an ideal modern town as the administrative seat of Orissa. The major creations of architecture in Bhubaneshwar are mainly the Hindu temples. A unique feature of Bhubaneshwar`s architecture is the numerous statues of gods and scooped-out decorations sculpted on stone.
This site still possesses some ancient shrines in their pristine glory besides the relics of some others, either desecrated or worn out by ravages of time. These monuments have been divided chronologically by scholars and have been assigned the period between circa middle of 8th Century A.D, to circa middle of 13th Century A.D., thus covering a period of incessant artistic and architectural creations in this part of India. The finest specimen of this architectural craftsmanship is the famous Lingaraja temple, standing in height and magnificence as the most marvellous monument of this belt. Besides, these are the shrines of Kapilesvara, Brahmesvara, Parasuramesvara, Ananta Vasudeva, Vaital (Lankesvari), Muktesvara, Siddhesvara, and Kedaresvara which are still standing in their old magnificence.
 The temples of Bhubaneshwar from the early days reflect the style of Hindu temples when they were emerging. Temples in the basic style of the early period were very simple with only the garbhagriha and the shikhara over it. Later the mandapa was added. The vimana or the main icon-sanctuary is an elaborate structure of rock-out paraphernalia of a tapering type. The superstructure is from without a huge mass of rock that has been given a rhythmic form with the chisel by the Orissan sthapatis (architects and sculptors). The bada or the ground-plan is often a square and fiat surface like a quadrangular veranda running around the vimana. Next is the pida or the first structure on which the whole gigantic super-structure is rested and which contains carvings of figures all around.
The temples of Bhubaneshwar from the early days reflect the style of Hindu temples when they were emerging. Temples in the basic style of the early period were very simple with only the garbhagriha and the shikhara over it. Later the mandapa was added. The vimana or the main icon-sanctuary is an elaborate structure of rock-out paraphernalia of a tapering type. The superstructure is from without a huge mass of rock that has been given a rhythmic form with the chisel by the Orissan sthapatis (architects and sculptors). The bada or the ground-plan is often a square and fiat surface like a quadrangular veranda running around the vimana. Next is the pida or the first structure on which the whole gigantic super-structure is rested and which contains carvings of figures all around.
The Bhubaneshwar temple is rich in decorations and the iconographic studies are an interesting one. The main icon in the garbhagriha (sanctum sanctorum) is always a Linga but in the Bhubaneshwar Linga two religious cults meet. The Linga is always the representation of a two icon deity called Haridhara of which we shall have occasion to speak below. The outside decorations and the iconographic specimens are varied and not only are the main deities of the Hindu pantheon represented in bold relief but there are also male and female figures, epic-representations, naganaginis and profuse floral or ornamental decorations.
The Parasuramesvara temple in Bhubaneshwar which is hailed as the specimen of earliest Orissan temple-architecture is a two-structured shrine still standing in its pristine purity. The jagamohana is of a simple clerestoric fluted disc with figures inlaid on the pide walls.
 The Vaital temple is of a semi cylindrical shape and the mandapa is the same as the one in the Parashurameshwara Temple, with a two-tiered hipped roof. The architecture of the Mukteshwara Temple of Bhubaneshwar is the dividing line between the earlier and the latter styles of Orissa architecture. This jewel of a temple, which is built on a small scale, has an excellent finish. There are a number of small shrines inside the precincts. The temple has a pyramidal roof and the sculptures on the walls and on the shikhara is perfectly proportioned. The structure was completed and then sculpted on and it is here that the fine skill of the craftsman is visible. The ceiling is very elaborate. The roof was constructed by placing beams on all four sides one on top of another, the gap was narrowed down and a thick plank was placed on top, to cover the gap.
The Vaital temple is of a semi cylindrical shape and the mandapa is the same as the one in the Parashurameshwara Temple, with a two-tiered hipped roof. The architecture of the Mukteshwara Temple of Bhubaneshwar is the dividing line between the earlier and the latter styles of Orissa architecture. This jewel of a temple, which is built on a small scale, has an excellent finish. There are a number of small shrines inside the precincts. The temple has a pyramidal roof and the sculptures on the walls and on the shikhara is perfectly proportioned. The structure was completed and then sculpted on and it is here that the fine skill of the craftsman is visible. The ceiling is very elaborate. The roof was constructed by placing beams on all four sides one on top of another, the gap was narrowed down and a thick plank was placed on top, to cover the gap.
The Lingaraja Temple has the tallest tower in Bhubaneshwar. There are many small shrines in the precincts and the whole place bustles with pilgrims. The Rajarani Temple has the most brilliantly developed shikhara in Bhubaneshwar. The architectural design of the temple is done in such a way that the shikhara is not one single structure, instead there are a number of small shikharas arranged to form the big shikhara. The style of this temple is similar to the style of the Khajuraho Temples that was built around the same time. The Bhaskareshwara temple has a different architectural style then the other temples. The roof is more curved than pyramidal and there are no statues on the wall. One assumes that this different style was brought here during the rule of the Ganga dynasty. Of the four temples still standing in the former town, one of them is the Rameshwara Temple that belongs to the latter period. The architecture of the roof is similar to the earlier style of a three tiered hipped roof. The walls have almost no sculptures and reflect the end of development.
Bhubaneshwar has also witnessed some post independent architectural creations. The Oberoi Hotel is located to the north of the city and was built in the year 1983. It is designed like a monastery with square rooms and enclosed corridors, surrounding a pool. It is highly influenced by traditional Indian architecture.
The temples of Bhubaneshwar epitomise an all inclusive history of the Orissan style of temple architecture. The interesting architecture of Bhubaneshwar makes it one of the coveted tourist destinations on the map of India.