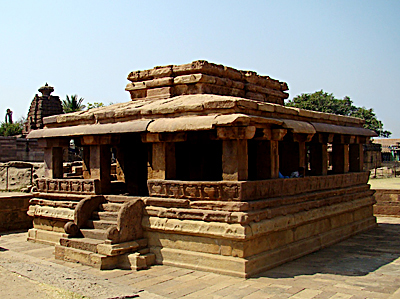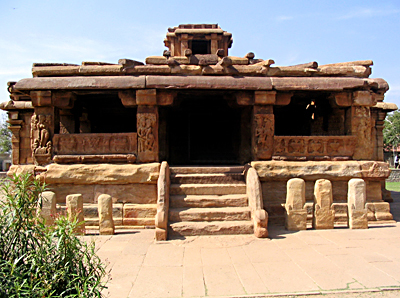 Aihole is a temple complex of Karnataka and there are many small temples from 6th to 12th centuries belonging to early Chalukya, Rashtrakuta and later Chalukya dynasties. There are more than hundred temples in Aihole. It was the cradle of ancient Hindu temple architecture. Aihole was a prominent trading city of the Chalukyas. There is one Jain cave temple and one Buddhist cave temple. All the other Jain and Buddhist temples are made of stone and resemble Hindu temples. Another interesting fact is that these temples were built during the Middle Ages before any style was established and hence there is a mixture of styles.
Aihole is a temple complex of Karnataka and there are many small temples from 6th to 12th centuries belonging to early Chalukya, Rashtrakuta and later Chalukya dynasties. There are more than hundred temples in Aihole. It was the cradle of ancient Hindu temple architecture. Aihole was a prominent trading city of the Chalukyas. There is one Jain cave temple and one Buddhist cave temple. All the other Jain and Buddhist temples are made of stone and resemble Hindu temples. Another interesting fact is that these temples were built during the Middle Ages before any style was established and hence there is a mixture of styles.
Aihole has its own historical significance and is known as the cradle of Hindu rock architecture. There are many caves and temples of historical importance which can be found in Aihole. It was the first capital of the early Chalukyas and they built numerous temples in the rock cut architectural style. The first phase of temple building in Aihole dates back to the 6th century A.D the second phase up to the 12th century A.D. Some temples were even built as early as the 5th century A.D. The artisans worked on rocks to create the early rock cut temples. The architectural styles of the early Chalukyas were borrowed largely from their neighbours to the north and south of their kingdom. The custom of curved towers adorned with blind arches came from northern India. Plastered walls with panel inserts are a southern Indian technique. The architecture of the sloping roofs, the angled eaves and the elaborately carved columns is influenced from the Deccan style of architecture.
The Lad Khan Temple of Aihole is the oldest building and has a special architectural feature. It structural design of the temple starts with the Gowdaru temple style and then continues on to the Rashtrakuta temple style. The wooden construction has been copied. The square and rectangle plan shrine has a steep roof, which is a copy of wooden styles into stone. The Nandi has been placed in the middle of the shrine and in the far corner the Linga has been deified. This reflects the trial and error mode of building in the early exper¬imental days of architecture.  Lad Khan has an upper chamber with images of Vishnu and Surya, the sun god, engraved on its walls. The Hucchappayya Matha temple is a 7th century Hindu temple. It is small and square and stands majestically on wide precincts. The whole platform rests on a simple base and on the pillars, sculptures are carved. Inside there are very minute and detailed carvings. The carved panel on the ceiling is the special feature of Aihole. The Durga temple of Aihole is laid out like a Buddhist temple. It has the straight front, circular back design of a Buddha Chaitya temple. Instead of a Stupa there is a path around the shrine that continues on to the mandapa in the front. Usually there would be a porch in the front of the temple, but the unique element of this temple is that the whole structure is surrounded by a corridor. The walls of the surrounding corridor reflect early Chalukya sculpture. Aihole has many temples with North Indian type shikaras. The Malikarjuna temple on the tank front is one of them. It has a shrine, mandapa and a four-pillared porch. The shrine has a north Indian type shikhara with an amaraka on top. Instead of the vertical line, the shikhara sports a south styled seven stepped horizontal design.
Lad Khan has an upper chamber with images of Vishnu and Surya, the sun god, engraved on its walls. The Hucchappayya Matha temple is a 7th century Hindu temple. It is small and square and stands majestically on wide precincts. The whole platform rests on a simple base and on the pillars, sculptures are carved. Inside there are very minute and detailed carvings. The carved panel on the ceiling is the special feature of Aihole. The Durga temple of Aihole is laid out like a Buddhist temple. It has the straight front, circular back design of a Buddha Chaitya temple. Instead of a Stupa there is a path around the shrine that continues on to the mandapa in the front. Usually there would be a porch in the front of the temple, but the unique element of this temple is that the whole structure is surrounded by a corridor. The walls of the surrounding corridor reflect early Chalukya sculpture. Aihole has many temples with North Indian type shikaras. The Malikarjuna temple on the tank front is one of them. It has a shrine, mandapa and a four-pillared porch. The shrine has a north Indian type shikhara with an amaraka on top. Instead of the vertical line, the shikhara sports a south styled seven stepped horizontal design.
Temple constructions in Aihole started with wood and later when stone caves were built, the next step was stone constructions. The temples of the Chalukyan rulers honour not only a great number of Hindu deities but also those revered by the Jains and Buddhists. The Jain cave temple of Aihole built in the 6th century can be seen at the foot of the mountains in the south of the city. The mandapa is at the end of the veranda and there are shrines on three sides. There are two pillars at both entrances. Inside the main shrine is a Parshwanatha statue. The Meguti temple is another Jain temple is a very old stone temple built by Pulakeshin II of the Chalukya dynasty on a hill overlooking the town. It is a square plan with a pathway around the shrine. The pillared partitions on the outer walls, the base foundation and the parapet in this temple show the southern style of the later ages.
The most noteworthy feature of the architecture of Aihole is the bringing together of the northern and south Indian architectural styles. With a rich historical significance Aihole is a coveted tourist spot in the state of Karnataka.