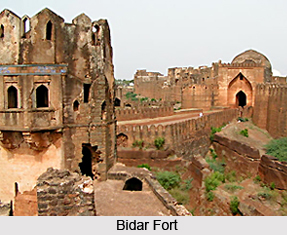 The monuments of Bidar are mainly centre around the Bidar Fort which houses some of the most interesting monuments in Karnataka. It was once the capital of the Bahmani kings and later the Barid Shahi dynasty and a lot of the architecture in the monuments of Bidar is reflective of the life and grandeur of these dynasties. Bidar is situated 72 miles Northeast of Gulbarga at the head of a promontory overlooking the surrounding plain and is a fascinating medieval town. A number of monuments are to be found here.
The monuments of Bidar are mainly centre around the Bidar Fort which houses some of the most interesting monuments in Karnataka. It was once the capital of the Bahmani kings and later the Barid Shahi dynasty and a lot of the architecture in the monuments of Bidar is reflective of the life and grandeur of these dynasties. Bidar is situated 72 miles Northeast of Gulbarga at the head of a promontory overlooking the surrounding plain and is a fascinating medieval town. A number of monuments are to be found here.
Historical Monuments of Bidar
By far the most attractive and imposing monument in Bidar is the Bidar fort. The fort, which is one of the most formidable in the Deccan, stands on the headland and the town stretches south beyond. The Bidar fort was built by the rulers of the Chalukya dynasty in the 8th century AD. Later it has been worked on and renovated by many subsequent rulers and dynasties. Of all the empires that the fort served, it flourished and reached its zenith during the reign of the Mughal dynasty.
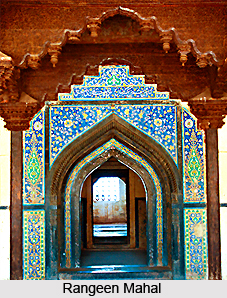 Built at a height of 2200 km, a magnificent view of the Manjira River Valley can be obtained from the top of the Fort. It is a heavily fortified structure with thirty seven bastions apart some of which are still house heavy ordinance. There are a total of seven entrances to the Fort, and the main gate was defended by a moat.
Built at a height of 2200 km, a magnificent view of the Manjira River Valley can be obtained from the top of the Fort. It is a heavily fortified structure with thirty seven bastions apart some of which are still house heavy ordinance. There are a total of seven entrances to the Fort, and the main gate was defended by a moat.
The Fort houses a number of palaces, mosques, arches and gardens, royal baths and kitchen and audience halls as well as pavilions for entertainment. Among the palaces are Rangeen Mahal, Takht Mahal and Gagan Mahal and Tarkash Mahal.The other constructions include the Diwan-i-aam, Naubat Khaana, the Solah Khamba Mosque etc.
The town has five gateways. The Mangalpet and Fateh gates arc relatively modern. The former was rebuilt in 1850, but the latter is a formidable affair, with a moat, once crossed by a drawbridge, and a barbican standing proud of two enormous towers which guard the winding approach. The passage is commanded by oversailing machicolations and the gates are plated and spiked with iron. The Talghat Gate, the most picturesque, was repaired in 1671 and carries a flowing tribute in Persian.
The Shah Ganj Darwaza, close to the Munda Burj, comprises two arches, the outer being closed by massive plated and strapped doors. The Dulhan Darwaza is also a recent rebuild.
The Chaubara is a tall round tower located in the heart of the town. It stands at a height of 71 feet and was built as an observation post. The lower outer concentric ring has a series of arched niches. A winding staircase leads to the top. This tower gives a bird`s eye view of the entire city.
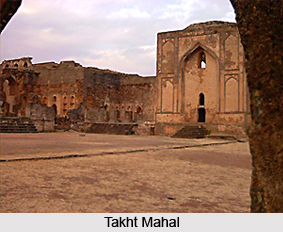 The Manhiyar Talim is the remains of one of four physical training schools which taught wrestling, fencing and martial arts.
The Manhiyar Talim is the remains of one of four physical training schools which taught wrestling, fencing and martial arts.
Religious Monuments Of Bidar
Apart from the fort, there are also a number of religious monuments like mosques, tombs, madrasas and monasteries which dot the landscape of Bidar.
The Solah khamba mosque is located within the Bidani fort. It is the oldest Muslim building in Bidar and one of the earliest mosques in the Deccan. Built in 1327, `Solah Khamba` literally translates into the sixteen pillar mosque. It has been built in a sedate and unpretentious style.
The Jami Masjid, like the Solah Khamba, is built in the same unaffected and sober style. The prayer hall has been divided into seven arches which rest on massive columns. The mihrab, projecting from the hall, has a pentagonal base. The external arches are capped by angled eaves carried on brackets and a parapet of trefoil merlons. The distinctive chain and pendant motif of the Barid Shahi dynasty, a Hindu device, can be seen here to advantage.
Kali Masjid is so called due to the trap stone. According to a Persian inscription of 1694 the building has been constructed by an architect called Abdul Rahman Rahim in the reign of Aurangzeb. The mosque is placed on a high square base with an open arch on each side. There are two minars in the main hall. These minars have octagonal towers and intricately detailed band courses. There is elaborate plasterwork on the vaulted ceilings.
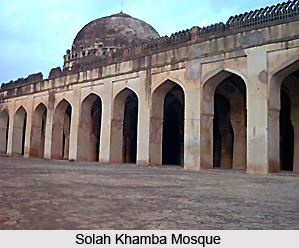 The Madrasa of Khwaja Mahmud Gawan was built in 1472 by Mahmud Gawan, the minister of Shah III. It is an outstanding example of Bahmani architecture built in the Persian style. It was built by imported Persian craftsmen, and an exotic impression of the Persian style in central India. It comprises a conventional quadrangle with halls and chambers on all sides. There are semi octagonal projections on three sides crowned by huge Central Asian domes. The main entrance is on the fourth side glanced by two stately three-tiered minars. The facade is adorned with multi-coloured tiles in green, yellow and white in a variety of designs, arabesques and inscriptions. There is a large pillar within the enclosure, measuring almost 130 feet long. In 1696 the Madrasa was struck by lightning.
The Madrasa of Khwaja Mahmud Gawan was built in 1472 by Mahmud Gawan, the minister of Shah III. It is an outstanding example of Bahmani architecture built in the Persian style. It was built by imported Persian craftsmen, and an exotic impression of the Persian style in central India. It comprises a conventional quadrangle with halls and chambers on all sides. There are semi octagonal projections on three sides crowned by huge Central Asian domes. The main entrance is on the fourth side glanced by two stately three-tiered minars. The facade is adorned with multi-coloured tiles in green, yellow and white in a variety of designs, arabesques and inscriptions. There is a large pillar within the enclosure, measuring almost 130 feet long. In 1696 the Madrasa was struck by lightning.
Takht-i-Kirmani lies between the fort and the Madrasa of Khwaja Mahmud. It contains the couch associated with a Muslim saint. A large arch enriches the main gateway, flanked by four smaller arches arranged in two rows, one above the other. The edge of the arch is treated with beadwork engraving. In the centre of the main hall is a couch set on a gilded platform which is widely revered. The bands and roundels of foliated and arabesque designs are among the best examples of Bahmani plasterwork.
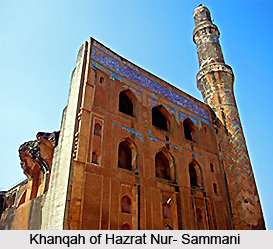 Bidar is well known for its monasteries or khanqahs. The Khanqah of Hazrat Nur-Sammani has a large hall and mosque. The Khanqah of Hazrat Shah Abu`1-Faid is a large enclosure approached through an arched gateway embellished with polished black stones. The Khanqah of Shah Wali-Allah-al-Husaini has a spacious hall with three arched openings carried on masonry columns. To the east is a small dome approached through a large arch. Nearby is the monastery of Shah Ali Husain Qutb II, built of trapstone with an arched gateway. The great Khanqah of Mahbub Subhani has a mosque at the centre of the complex; the parapet has overlapping arches and the prayer hall, three arched openings. A smaller monastery, the Choti Khanqah, is dedicated to the same saint. The Khanqah of Makhdum Qadiri is close to that of Mahbub Subhani and has several buildings within an enclosure; the main block has a double hall and fine arched openings. His tomb lies on the road to Chidri. Nearby is the Khanqah of Hazrah Minnat-Ullah Bi, renovated, according to an epigraph, by Min-Allah Shah in 1696.
Bidar is well known for its monasteries or khanqahs. The Khanqah of Hazrat Nur-Sammani has a large hall and mosque. The Khanqah of Hazrat Shah Abu`1-Faid is a large enclosure approached through an arched gateway embellished with polished black stones. The Khanqah of Shah Wali-Allah-al-Husaini has a spacious hall with three arched openings carried on masonry columns. To the east is a small dome approached through a large arch. Nearby is the monastery of Shah Ali Husain Qutb II, built of trapstone with an arched gateway. The great Khanqah of Mahbub Subhani has a mosque at the centre of the complex; the parapet has overlapping arches and the prayer hall, three arched openings. A smaller monastery, the Choti Khanqah, is dedicated to the same saint. The Khanqah of Makhdum Qadiri is close to that of Mahbub Subhani and has several buildings within an enclosure; the main block has a double hall and fine arched openings. His tomb lies on the road to Chidri. Nearby is the Khanqah of Hazrah Minnat-Ullah Bi, renovated, according to an epigraph, by Min-Allah Shah in 1696.
In the Village of Nashtur, to the North East of town lies the Royal Necropolis of the Twelve Bahmani Rulers. The tombs signify the rational development of the Bahman style as it started to get increasingly influenced by the Persian forms and features. Of particular note is the fact that it also includes the tomb of Humayun (1458-61)
The tombs here are tall and have bulbous domes. All of the tombs are similar and each comprises a large square building with tiers of arched arcades around the walls and corner turrets. There is an octagonal drum above which rises a huge dome. Early traces of the development of a bulbous `Tartar` form of dome, which was later adopted almost universally, can be seen here. A very strong Persian influence is seen in the superb tile work and use of colour, particularly on the tomb of Ala-ud-Din Bahman (1458).
The Tombs of the Barid dynasty are found to the West of Bidar. These monuments portray a further evolution of the Bahmani style. Their architectural form and massing were intended as a backdrop for brightly coloured tile work and surface ornament containing eulogies and sacred inscriptions. Typical features include outlined masonry bands, the use of four-centred arched recesses and openings and elaborate parapets and foliated bands to the bases of the domes, which are fully-formed with a slightly bulbous profile.
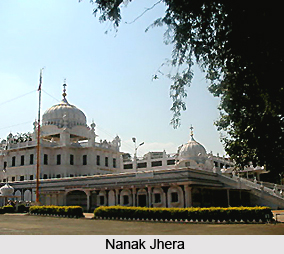 The tomb of Qasim Barid (d. 1504) is the first tomb here and it develops the older Bahmani style. It is set on a raised platform with a tapering dome which is divided into eight facets.
The tomb of Qasim Barid (d. 1504) is the first tomb here and it develops the older Bahmani style. It is set on a raised platform with a tapering dome which is divided into eight facets.
The tomb of Amir Barid which is set on an imposing pile on a raised platform with a roofless hall is incomplete. The tomb lies in the middle of a four-square garden or `Chaar bagh` Ali Barid built his own tomb in a sophisticated refinement of the Bahmani style. It has a large dome with a circular base decorated with niches and mouldings.
The tomb of Ibrahim Barid (d. 1586) resembles that of his father, Ali Barid, and contains three graves.
The tomb of Qasim Barid II (d. 1589) faces that of Ibrahim, the walls on each side pierced with lofty arches. The tomb of his wife lies beside him.
The tomb of Khan Jahan is well detailed and to be approached by flights of steps on all sides. It has a dome carried on a circular drum.
The tomb of Abdullah Maghribi is in similar style, capped by a splendid dome and set in its own enclosure. He was a saint of the Barid period.
Barber`s Tomb is an elegant structure in the shape of a pavilion.
Apart from the Muslim religious monuments, there is also found a place of worship for the followers of Sikhism in the vicinity of Bidar.
The Nanak Jhera is located near the tomb of Ali Barid. It is said of the place that Guru Nanak came here when it was in the grip of a famine and performed a miracle whereby a spring of water burst forth from a laterite stone. This is a perennial water source. An imposing Gurudwara has been built here.
The presence of Hinduism can also be seen here in the form of the rock temple at Jharini Narasimha. The temple is situated in a large cave and carved into the plateau. To approach the deity, it is necessary to wade through the water.
The monuments of Bidar thus figure many in number. A strong Persian influence is the most distinctive feature of almost all monuments found here and the logical development of the Bahmani style of architecture can be seen most clearly in Bidar.




