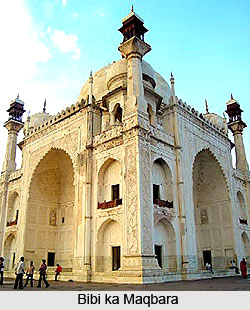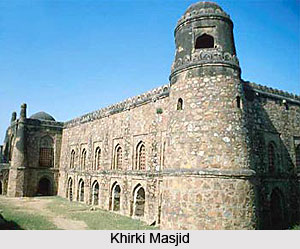 If considering the `first generation` and basic founders of the Mughal Empire, indeed, it can blindly be stated that it did terminate and climax in Emperor Aurangzeb. Beginning with Babur - arriving from a strictly Persian and Turkish atmosphere, the Mughal legacy was superbly carried over under Humayun, Akbar, Jahangir, Shah Jahan and, time then arrived to rest such responsibilities upon Alamgir I, or later acknowledged as Emperor Aurangzeb. Aurangzeb had assayed a tremendously active and dynamic role since he was imperially patronaged a prince under his father, Shah Jahan. Aurangzeb tried to emulate and stand at par with Shah Jahan in architectural masterpieces and legendary edifices in the making. Such a remarkable notion was incentive enough for the emperor to rename the ancient place `Khirki` as `Aurangabad`, after his own name and build that town according to his likings. Indeed, bulk of the Islamic architecture that is visible in Aurangabad now, was chiselled during Aurangzeb`s times. Quite evidently, architecture of Aurangabad assumed superlative and historic importance for researching glory of Indian Islamic architecture during the Mughal Empire. Aurangabad`s architecture under Aurangzeb was indeed breathtaking and Olympian in attempts.
If considering the `first generation` and basic founders of the Mughal Empire, indeed, it can blindly be stated that it did terminate and climax in Emperor Aurangzeb. Beginning with Babur - arriving from a strictly Persian and Turkish atmosphere, the Mughal legacy was superbly carried over under Humayun, Akbar, Jahangir, Shah Jahan and, time then arrived to rest such responsibilities upon Alamgir I, or later acknowledged as Emperor Aurangzeb. Aurangzeb had assayed a tremendously active and dynamic role since he was imperially patronaged a prince under his father, Shah Jahan. Aurangzeb tried to emulate and stand at par with Shah Jahan in architectural masterpieces and legendary edifices in the making. Such a remarkable notion was incentive enough for the emperor to rename the ancient place `Khirki` as `Aurangabad`, after his own name and build that town according to his likings. Indeed, bulk of the Islamic architecture that is visible in Aurangabad now, was chiselled during Aurangzeb`s times. Quite evidently, architecture of Aurangabad assumed superlative and historic importance for researching glory of Indian Islamic architecture during the Mughal Empire. Aurangabad`s architecture under Aurangzeb was indeed breathtaking and Olympian in attempts.
It is known from historic records that although Aurangzeb had spent the last twenty years of his reign in the Deccan and Aurangabad served as the primary royal. Unlike the north, where nobles generally followed imperial lead in providing architecture, few apparently did so in the Deccan. Thus, a vast divergence and dissimilarity is noticed amongst the patronaged architecture under the Mughal rulers. While northern India primarily fell into such category, architecture of Aurangabad, falling under the south Indian category, was erected independently, with own specific reasons. The Mughal situation there in the Deccan, was not sufficiently stable to make architectural construction a prudent investment. Amongst the few structures provided by nobles during this time to lend architecture of Aurangabad a special and singular touch, two mosques constructed can be named. These mosques were given life shortly after 1661, when Rabia-ud-Daurani`s (wife to Aurangzeb, in whose memory the Bibi-ka-Maqbara was erected) tomb was built. In 1661-62, the Chowk mosque was provided by Shaista Khan, noted for his architectural patronage throughout the Mughal Empire. A double-aisled structure of five bays each, the simple mosque is surmounted by a single dome. It is modelled on the nearby Jami mosque dated 1615-16, built before Mughal presence here, and so demonstrates few Mughal characteristics. Shaista Khan probably had made use of a locally trained architect and took little part in its construction.
Much more akin to in the Mughal mode is the Lai mosque provided in 1665-66 by a government official, Zain al-Abidin. The cusped arches of the façade of Lai mosque supported on bulbous baluster-inspired columns are very much within the Mughal architectural tradition. The use of these features was probably inspired by a mosque in the compound of Rabia Daurani`s tomb. Other architectures in Aurangabad that appear to date to Aurangzeb`s time include the Panchakki, a garden and reservoir complex built around a saint`s shrine and a small white mosque, now part of a girls` school, with cusping and columns similar to those on a mosque at Rabia Daurani`s tomb.
 During Aurangzeb`s reign, most members of the imperial family were more devoted to the patronage of literature and religion, as opposed to the construction of grand edifices and gardens. However, several notable tombs and mosques were constructed by the royal family, including the uncannily Taj-resembling Bibi-ka Maqbara, or Tomb of the Queen, erected in Aurangabad. This monumental white tomb, accomplished in 1660-61, was built for Rabia Daurani, Aurangzeb`s wife, also known as Dilrus Banu, who had expired in 1657. At Aurangzeb`s command, their eldest son, Prince Azam Shah, had erected this tomb, intimately modelled on the historic Taj Mahal. Hence, in a rather complicated and complex manner, architecture of Aurangabad was taking shape, amidst tribulations and pains of hostile antagonism from the royal household and Aurangzeb somewhat staying unperturbed to it. Indeed, it can also be stated that had it not been for the emperor himself, architectural merit of Aurangabad would have remained restricted to the Ajanta and Ellora Caves only, with no touch of Islam in spite of the powerful Mughal presence.
During Aurangzeb`s reign, most members of the imperial family were more devoted to the patronage of literature and religion, as opposed to the construction of grand edifices and gardens. However, several notable tombs and mosques were constructed by the royal family, including the uncannily Taj-resembling Bibi-ka Maqbara, or Tomb of the Queen, erected in Aurangabad. This monumental white tomb, accomplished in 1660-61, was built for Rabia Daurani, Aurangzeb`s wife, also known as Dilrus Banu, who had expired in 1657. At Aurangzeb`s command, their eldest son, Prince Azam Shah, had erected this tomb, intimately modelled on the historic Taj Mahal. Hence, in a rather complicated and complex manner, architecture of Aurangabad was taking shape, amidst tribulations and pains of hostile antagonism from the royal household and Aurangzeb somewhat staying unperturbed to it. Indeed, it can also be stated that had it not been for the emperor himself, architectural merit of Aurangabad would have remained restricted to the Ajanta and Ellora Caves only, with no touch of Islam in spite of the powerful Mughal presence.
Persian inscriptions on the memorial Bibi-ka-Maqbara`s south entrance gate give the names of the architect, Ata Allah, the supervisor, Aqa Abu al-Qasim Beg and the engineer, Haspat Rai. Other contemporary documents indicate that the supervisor and others in responsible positions were present at the site continuously during this time, thus resulting in the tomb`s completion within four years of the queen`s death. Rabia Daurani`s tomb is situated in the middle of a char bagh, typical of most imperial Mughal tombs. Approximately half the size of the Taj Mahal, this masterpiece architectural wonder of Aurangabad, is different in notable ways. At Rabia Daurani`s tomb, there is an emphasis on the building`s `verticality`, not the `harmonious balance` of proportions as at the Taj. This rapid shift in spatial arrangement occurring shortly after Aurangzeb`s accession, triggers innovative directions for eighteenth and nineteenth century architecture. While marble is the predominant building material for the Taj, burnished stucco covers the Bibi-ka Maqbara and its adjacent mosques. Only on the tomb`s interior the presence of marble can be witnessed. Unlike the Taj, Rabia Daurani`s tomb possesses no inlaid work. Instead, the tomb`s ornate surfaces are carved with panels of intricate floral sprays. Although the mausoleum itself is not painted, rich polychrome decorates the elaborate net vaulting of the entrance gates. It gradually becomes an enlightened state of affair that, Bibi-ka-Maqbara indeed serves as the summit architecture for Aurangabad during Aurangzeb`s time and later times, under his son, prince Azam Shah.
The carving, polychrome and the emphasis on the tomb`s verticality are characteristic of late seventeenth- and eighteenth-century Mughal tombs and elaborate dwellings. By contrast, the two mosques inside the tomb`s compound bear little elaborate ornament, recalling more the private mosques of Shah Jahan than Aurangzeb`s contemporary Moti masjid in the Shahjahanabad fort.
Mughal architecture during Aurangzeb, as is evident in the architecture of Aurangabad, reflects a subconscious signaling that the resplendence and flamboyance of the establishing Mughal rulers was about to end, with the later Mughals paving way for weakness and fragility.. The taste for simple graves uncovered by any superstructure, hence in accordance with orthodox practice, increases throughout the late seventeenth and eighteenth centuries and was the main feature of the architecture of Aurangabad during Aurangzeb.






































